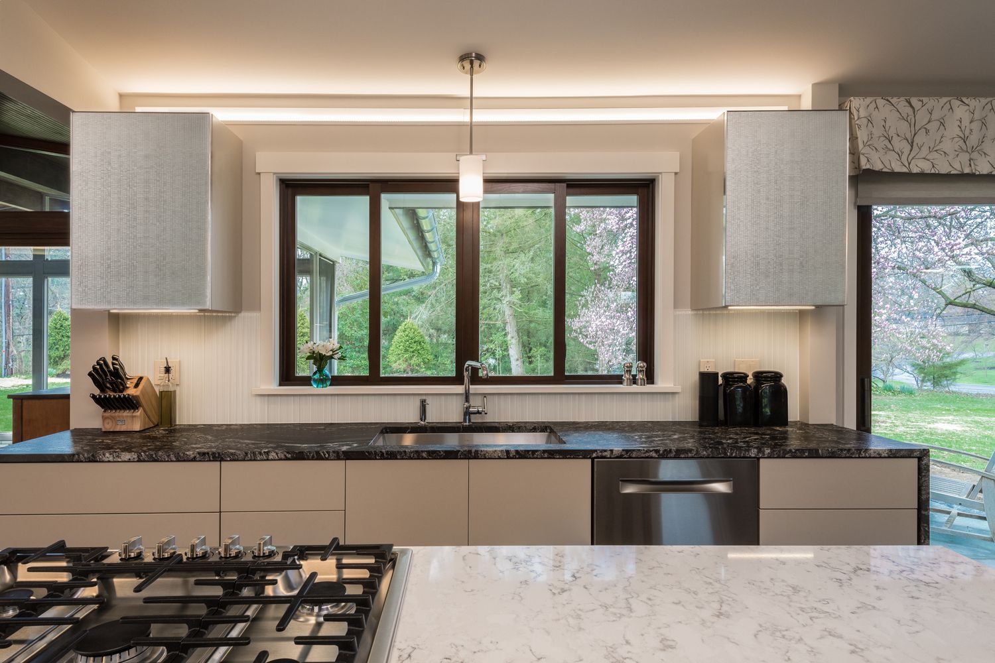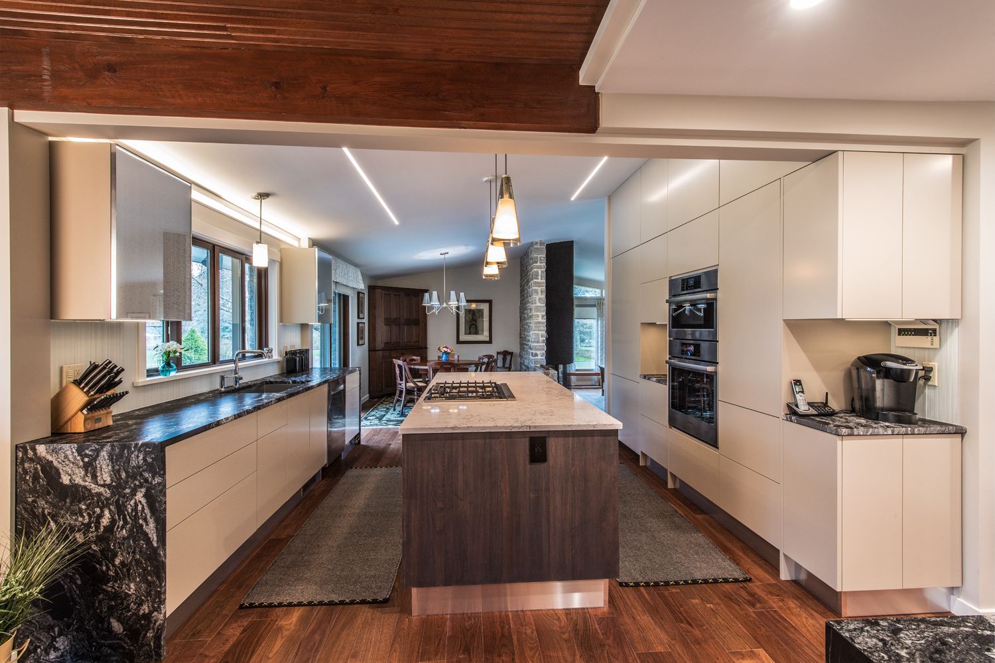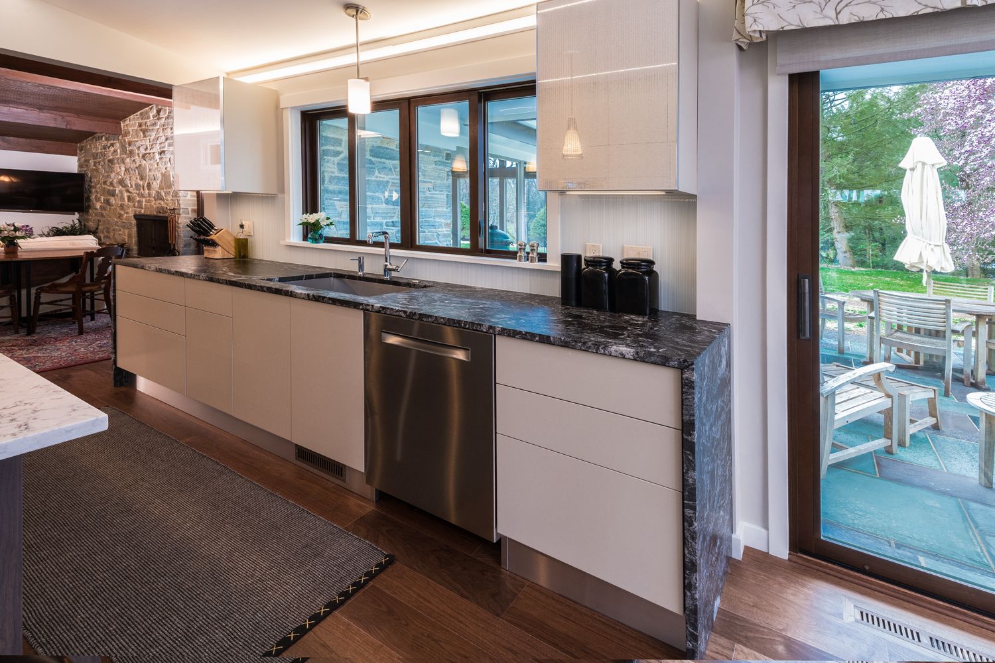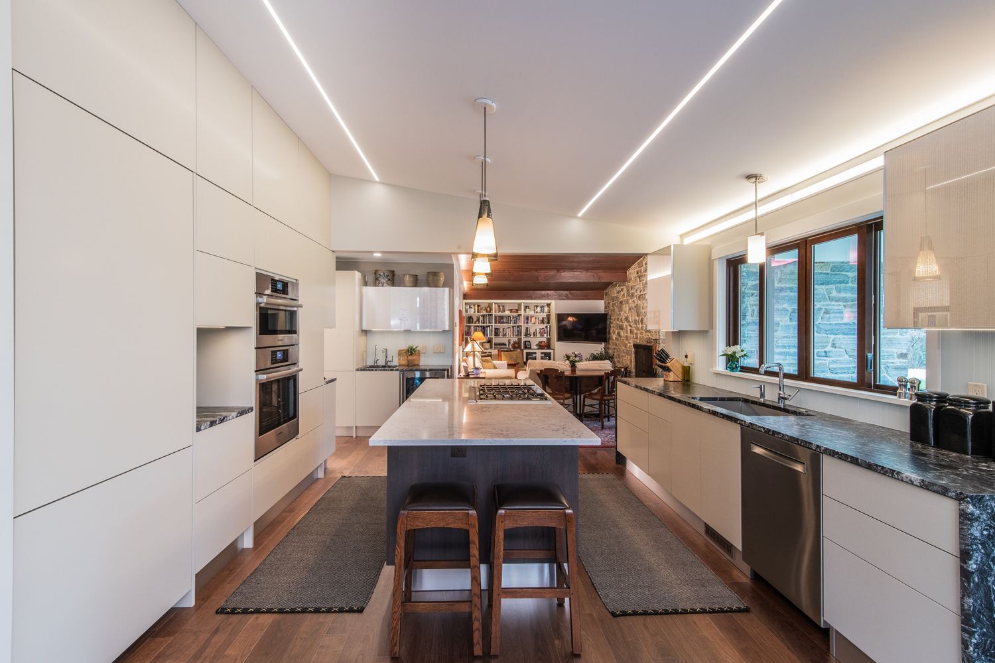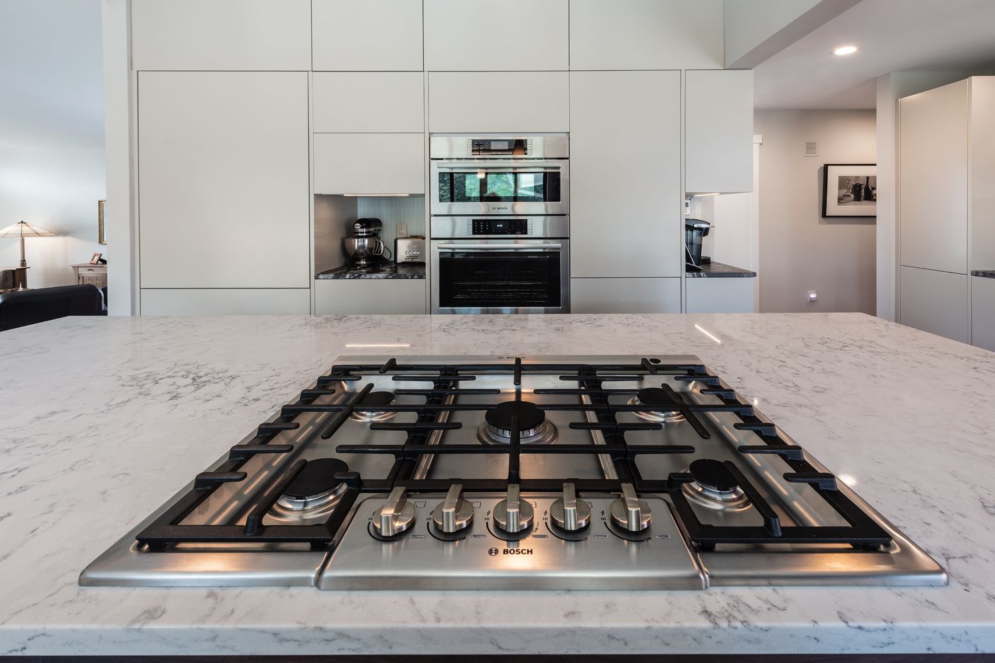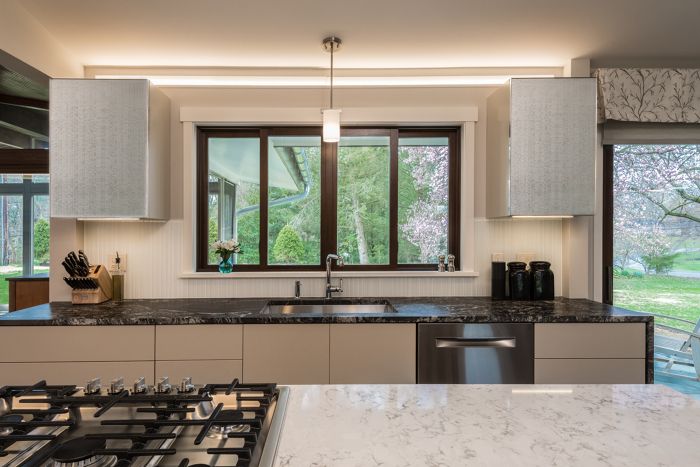
The kitchen renovation project was designed and built for the McCorkle family in Wormleysburg, PA. Their home was built in the late 1960’s, with the kitchen being original to the home. The space was outdated aesthetically with poor layout and closed off features, not allowing for the efficient use of space. The clients requested a complete overhaul to modernize the space and provide an efficient flow for entertaining, of which they do quite frequently. The Connor Design-Build team removed walls, opening the space to the family room, dining room, and living room beyond. The ceiling was raised to match the line of the sloped ceiling in the dining room and the removal of an unneeded hall closet made way for an entertainment bar. An open space with a large center island flanked by cabinets and cupboards now anchors the public areas of the home. The Modern Mid-Century design, using a combination of metric and traditional cabinetry, is all inclusive with a full overlay doors and flush, push to open hardware system. Etched mirror accents several of the upper cabinets and vertically fluted glass tile was used for the backsplash. This kitchen is complete with panelled appliances and leathered granite waterfall edge and quartz countertops.
