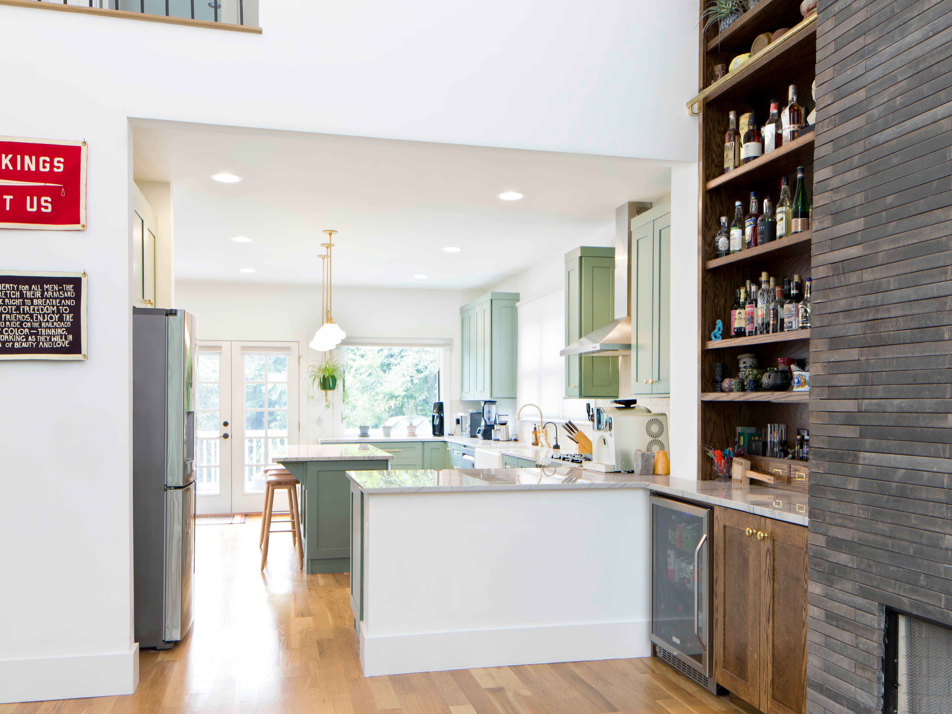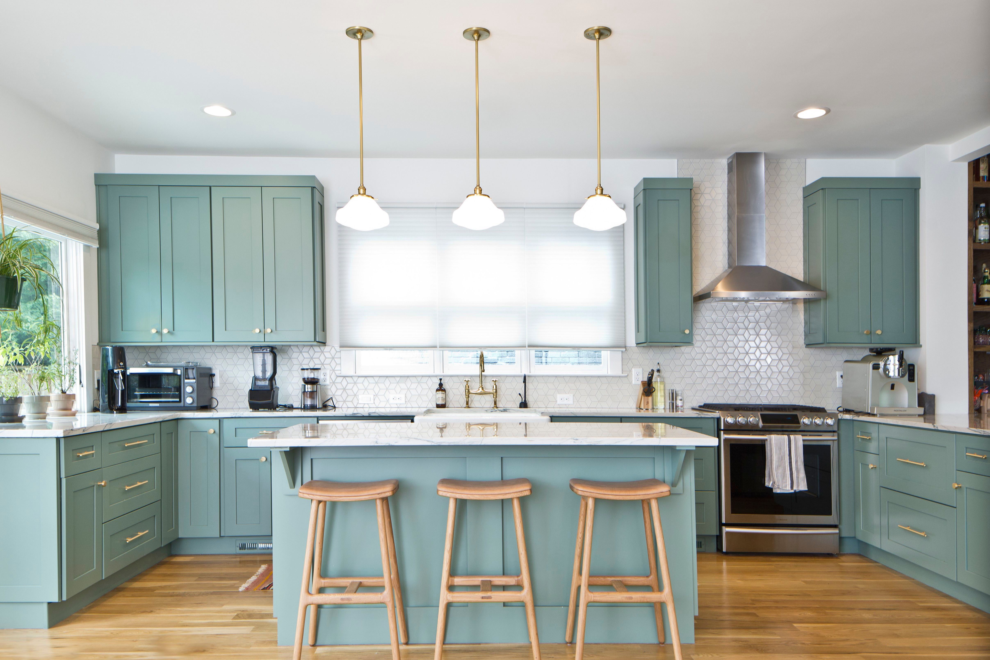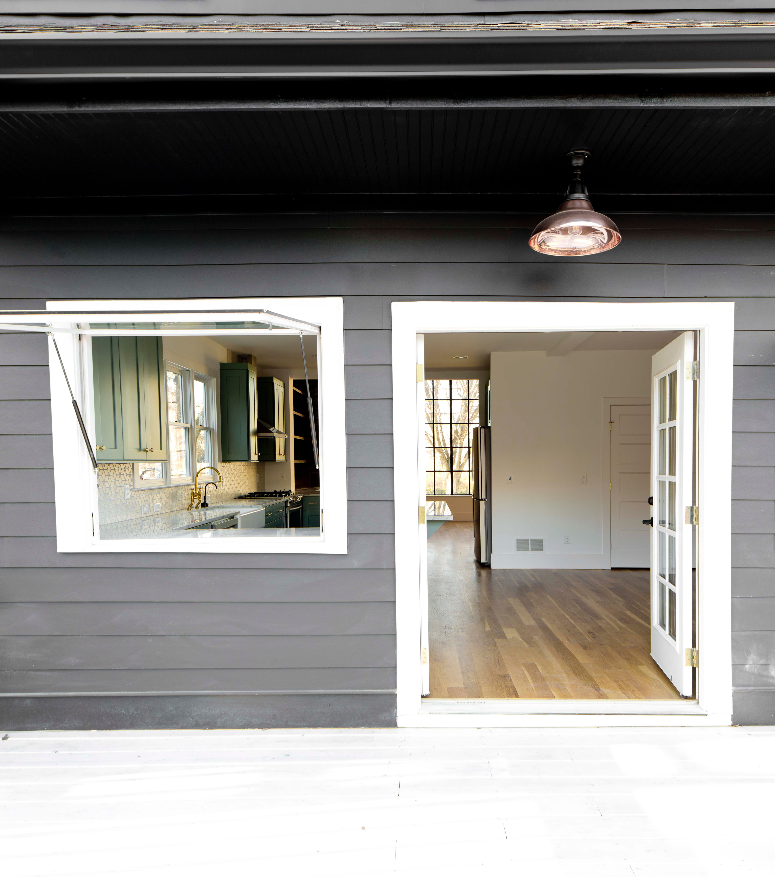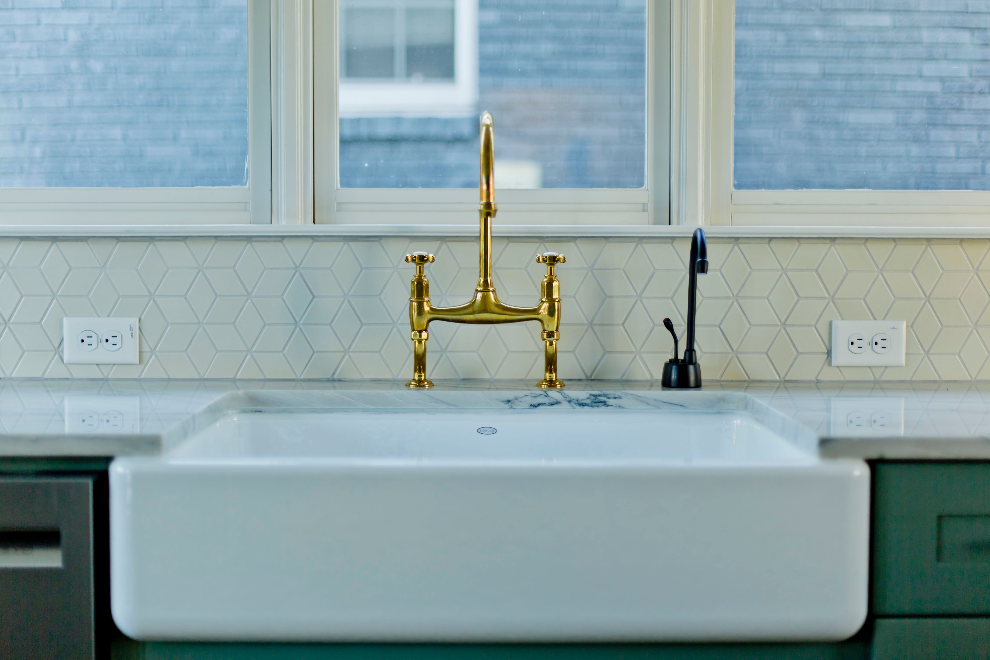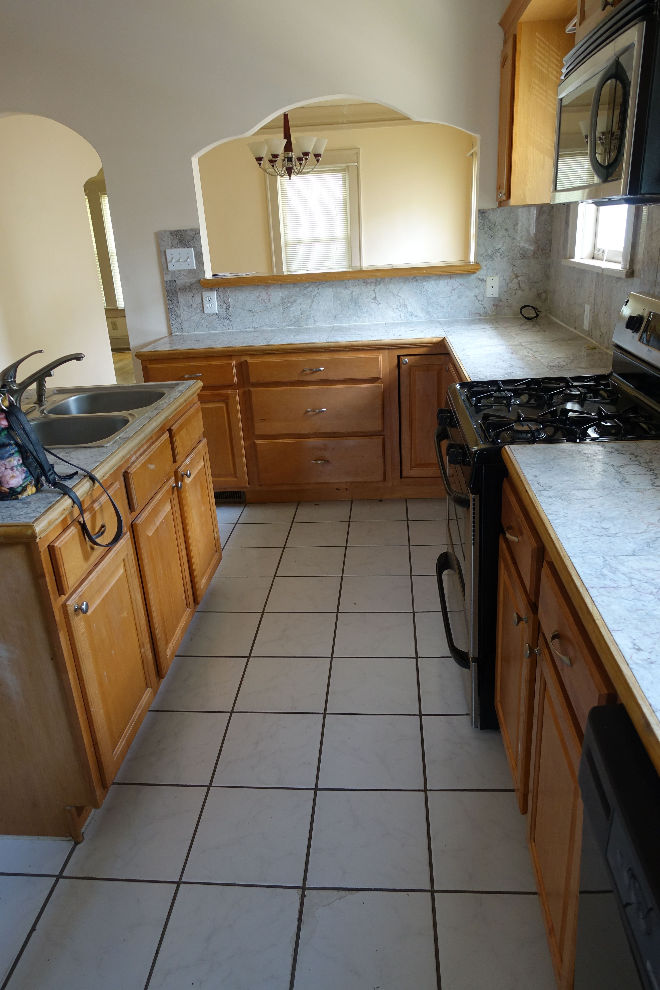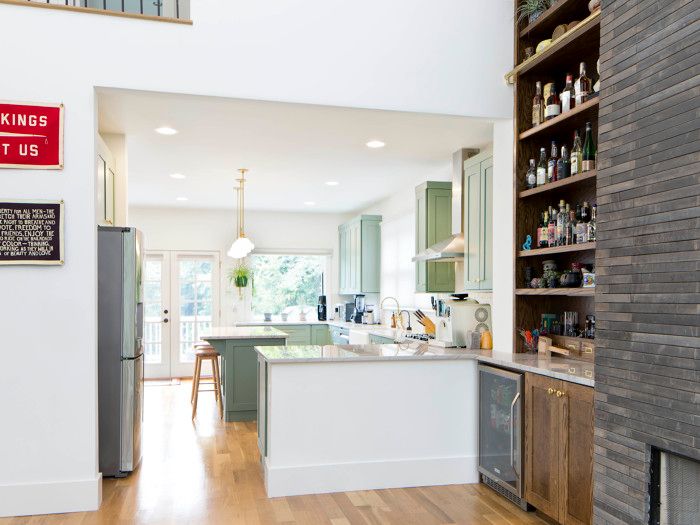
The main challenge of this project was designing a new modern home on the foundation of a traditional four-square home. To achieve the modern feel on a square footprint, we played with the volumes: thresholds pass through low spaces then open into tall spaces. The kitchen has a lower ceiling, making it feel more intimate, while the countertop continues into the living room that has a vast ceiling and large windows. The priorities of the client were to create a home that could be flexible and could feel quiet and intimate or accommodate a boisterous gathering of friends and family. We achieved this by placing the kitchen on the East rear corner of the house, this allowed the kitchen to be full of light and serenity in the morning but connects to the backyard and living room for parties.
