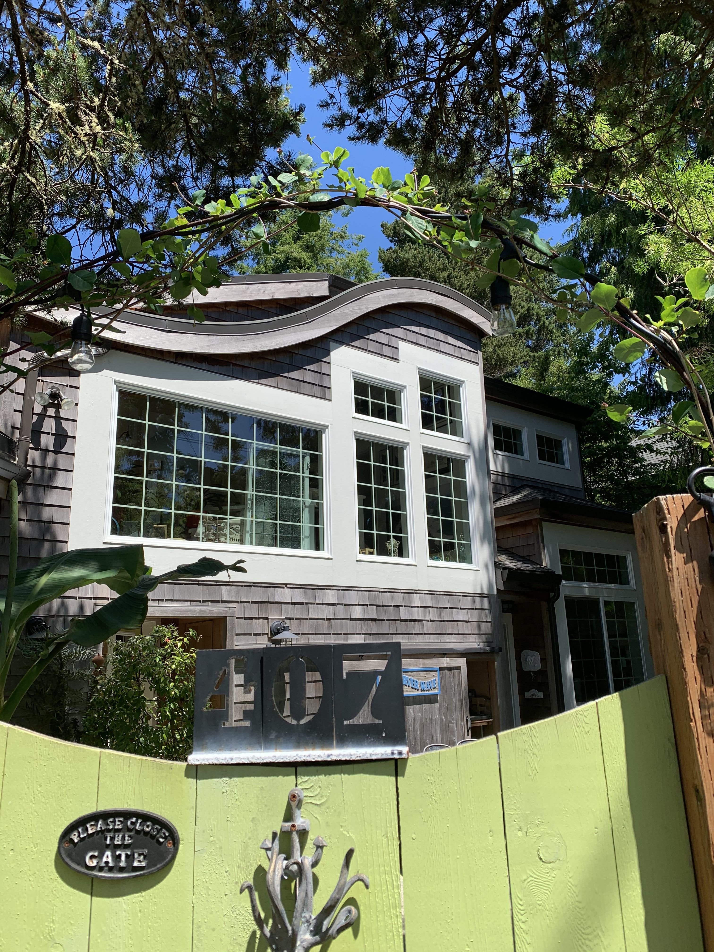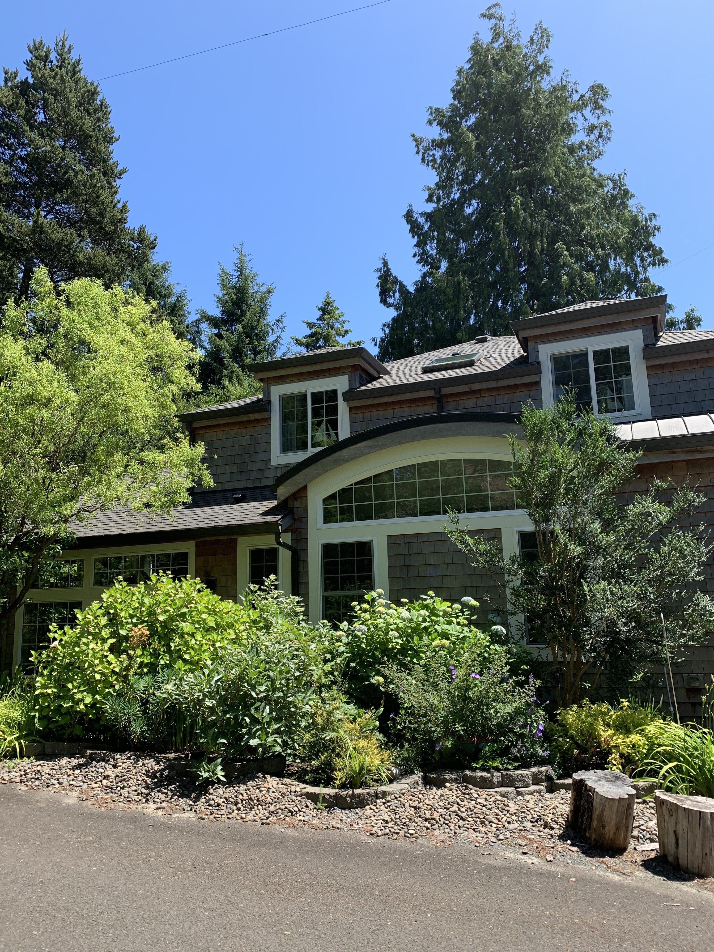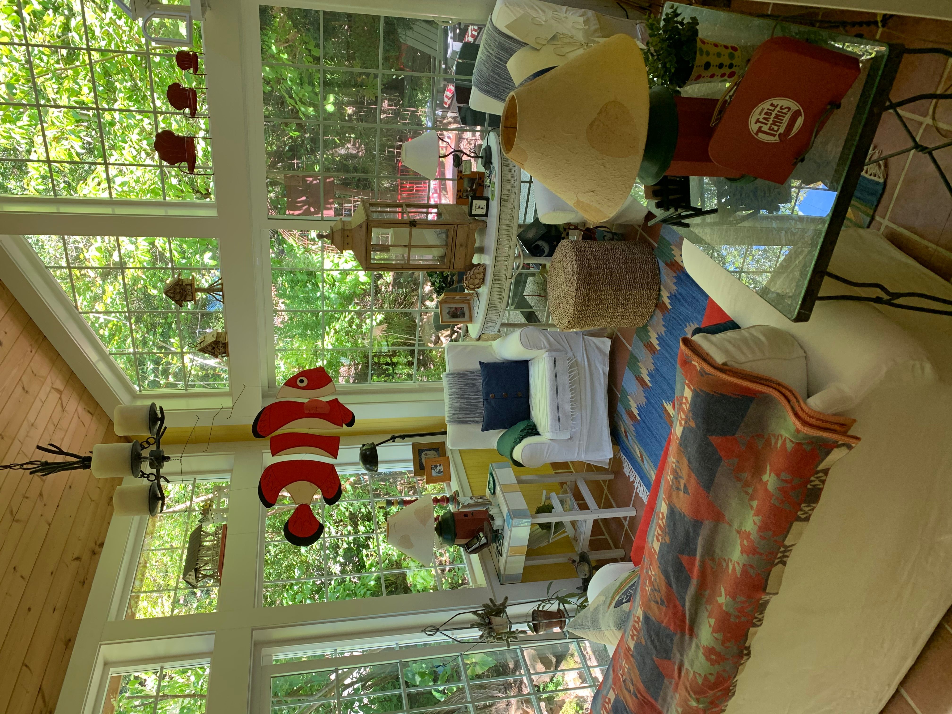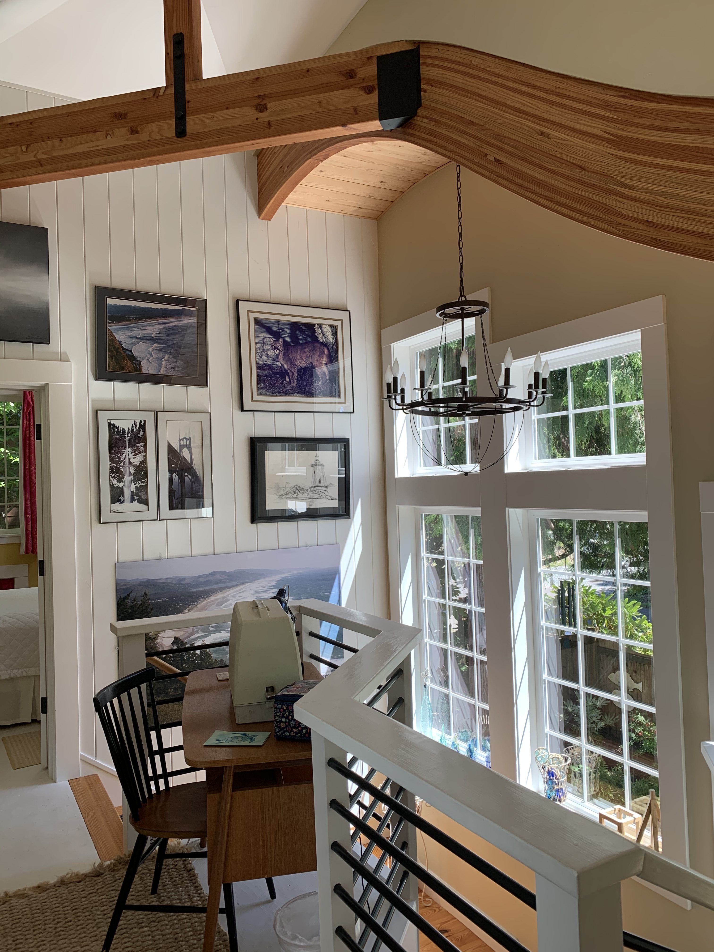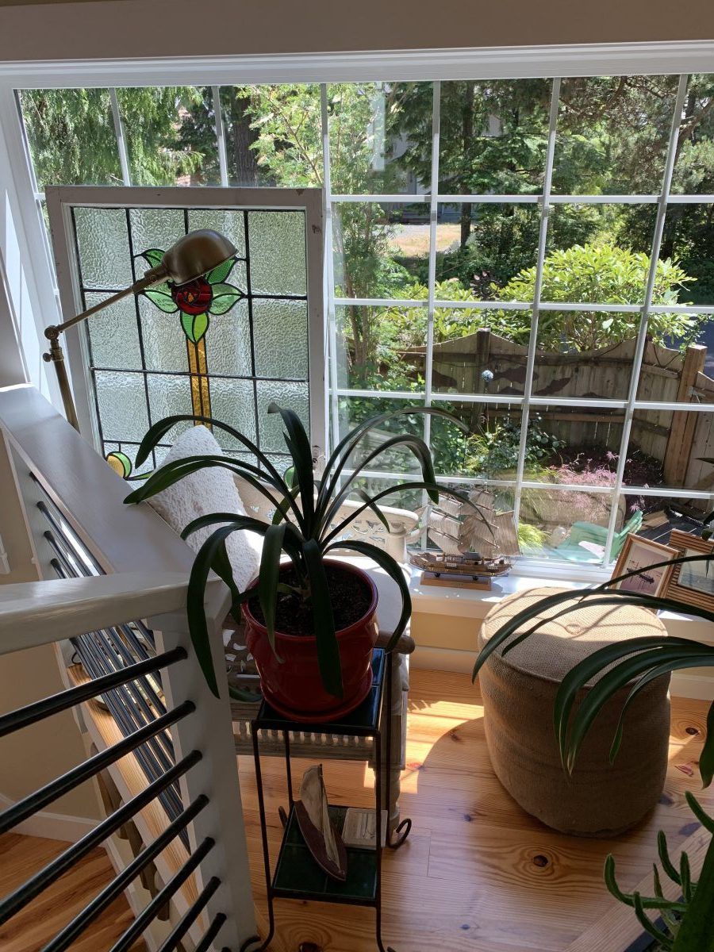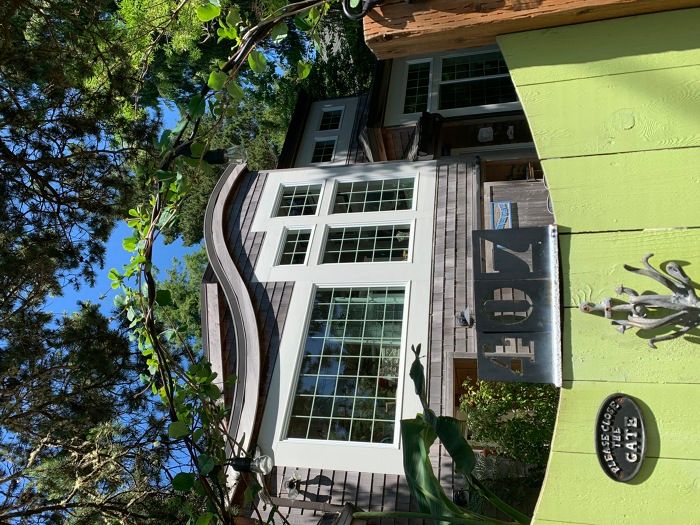
We had a small lot (3500 SF) so we had to build within the grandfathered set-backs of the old single wide trailer. Fortunately, we had built a stand-alone sunroom with galvanized steel posts at the corners of the shed roof structure to satisfy wind and seismic requirements on the north Oregon coast.
That is the only thing we left standing for the remodel and it allowed us to gain about 18″ on the west setback. It may not sound like much, but it meant a lot. My wife is a master gardener and we had 16 years worth of mature plants, gardens and landscaping that had to be protected and integrated into the design and construction. We worked together to develop a plan and we chose our contractor (Steve Baron) in large part because he understood our desire to build a home that harmonized with its surroundings. We had vetted Steve earlier when we chose him to build the spec house we designed for the lot next door. We had took special precautions during foundation excavation to save existing trees, including a 75 foot cedar tree in front of the kitchen window Finally, we did not want a box. We wanted something unique.
We are on the Oregon coast so we needed to maximize sun and natural light. We tried to pack as many of the things we wanted as we could in a relatively small house. A portion of our roof is shaped like a wave and built with shaped glulam beams which are exposed over the mezzanine level reading nook. The barrel roof over our main floor master bedroom and bath is also built with shaped glulam beams designed to accommodate a green roof (we installed a stub-in for irrigation during the build). Aging-in-place features include zero entrance (no steps), lever door handles, pulls not knobs, 3′ doors throughout the main floor, a 5′ turning radius in the master bath and room for “T-turns” as required on the main floor, a 6 foot shower stall and comfort height toilets. We used southern yellow pine floors throughout the main floor and painted floors in the hall and 3 bedrooms upstairs. The barrel ceilings in the master bedroom, master bath and living room as well as the shed roof in the sunroom are locally sourced T&G pine.
Outside we tried to maximize the small lot (and the sunshine!) with an outdoor shower/dog wash, an outdoor kitchen tucked behind barn doors under the stairs that services the southwest facing “sun patio”, a concrete block fire pit protected by a stacked rock retaining wall and a “shade patio” on the northeast corner for morning coffee as well as eating and relaxing when it is too hot in the front.
