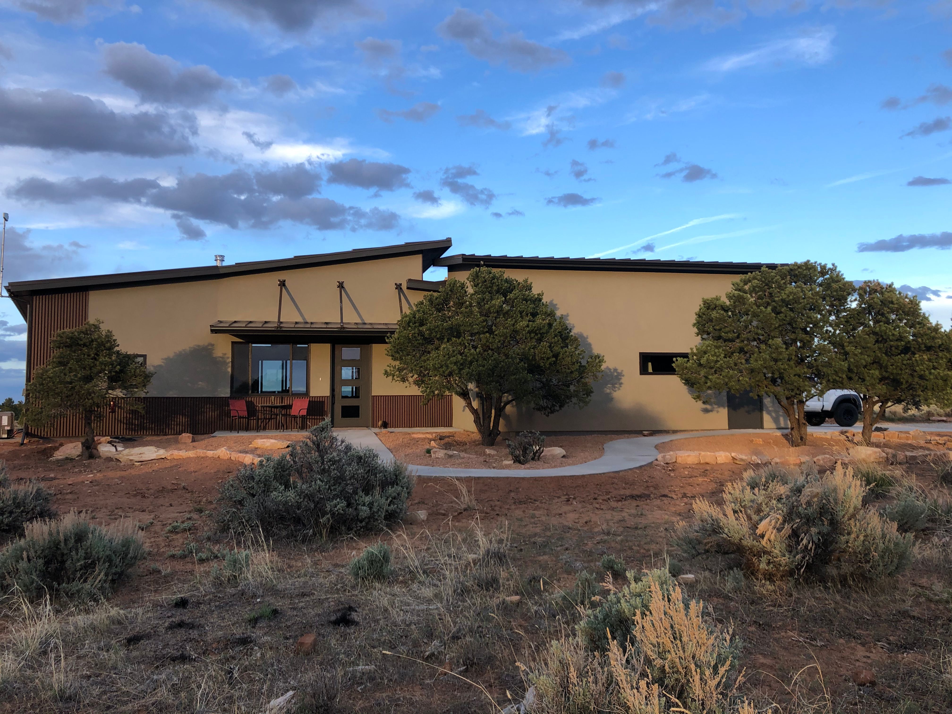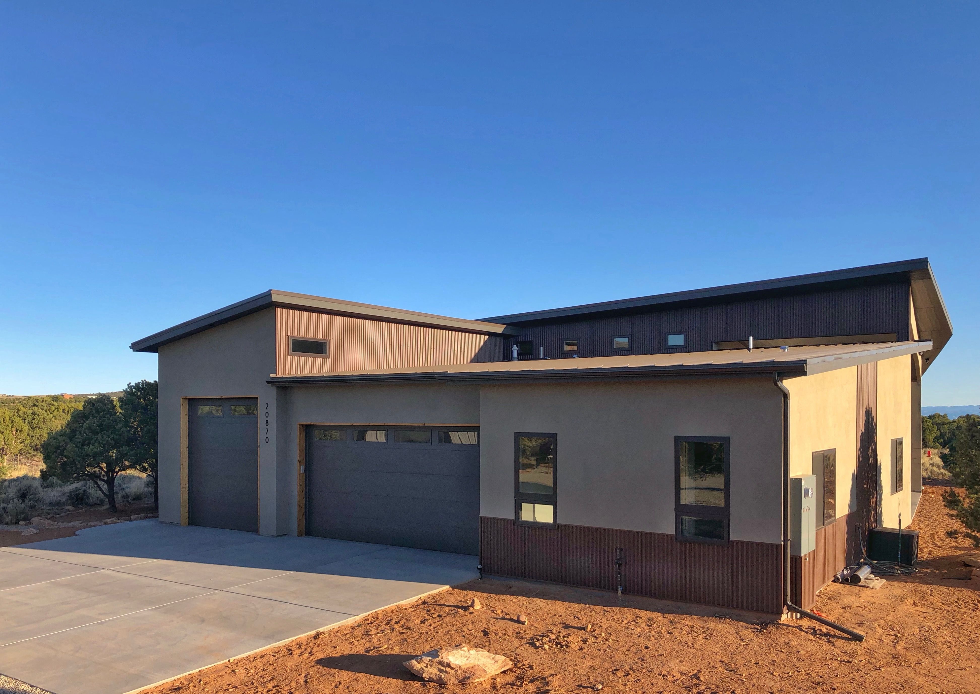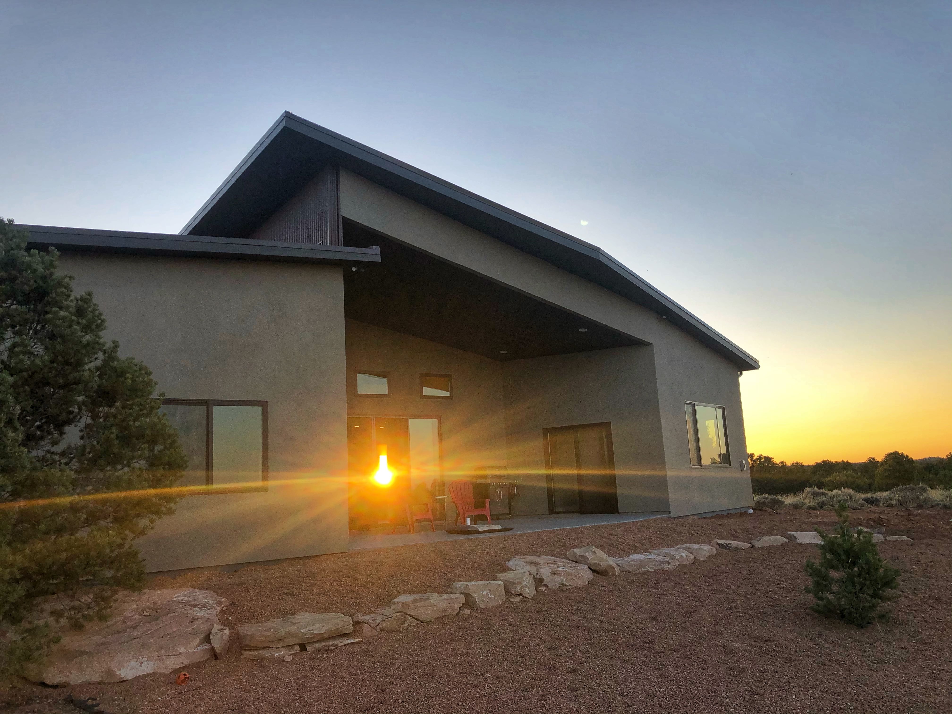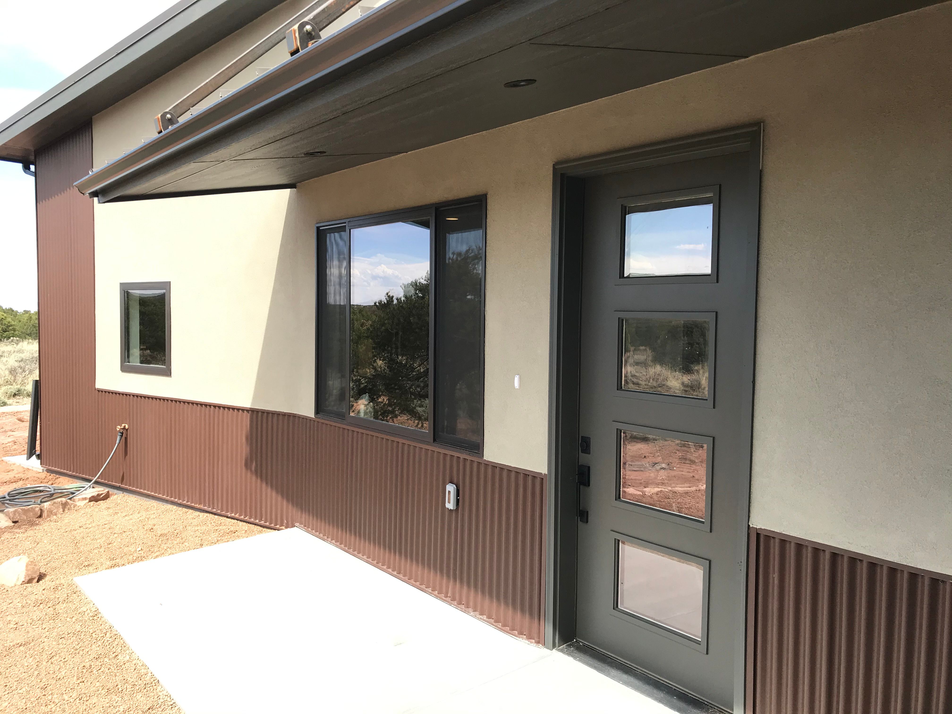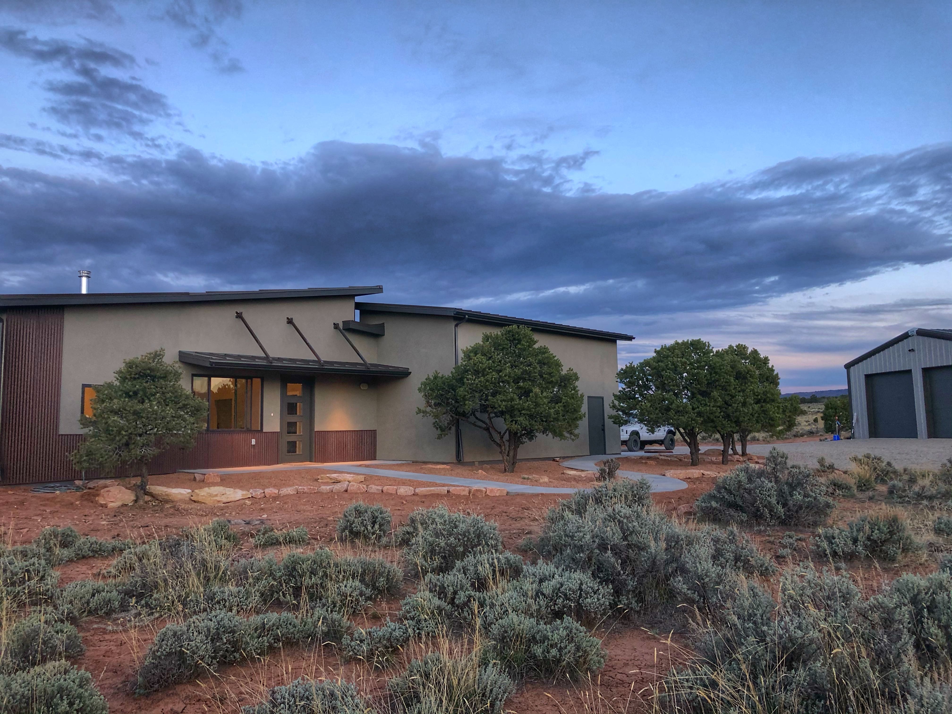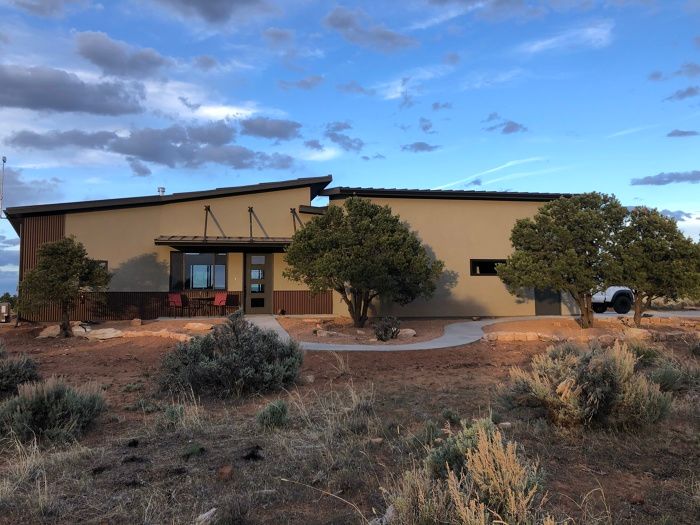
The Homeowners wanted to keep a low profile & low economic footprint that complimented the natural surroundings so coveted by people in Western Colorado. Capturing natural light and the breathtaking views within a 1,700 sf building footprint made this design package a challenge. Exterior construction was made of non-combustible materials to keep fire danger low, while the interior split floor plan accommodated a couple on the go, while keeping relaxation within reach. High efficient appliances, upgraded window package, insulation and advanced framing techniques provide the homeowners with comfortable, efficient and clean living that allows them to age in place seamlessly in this forever home. The house concept was inspired by a local home, I previously designed, that featured a 15 degree angle separating the house into two geometrical axis’s. Angled structures increase cost and add difficulty in design/construction of the floor plan and roof structure. As with any angled space, it’s easy to end up with wasted space and/or odd shaped rooms. Due to flexibility and great design input from the Homeowners, we were able to minimize the negative impact of the angle and integrate it into a visually pleasing home from the inside out.
