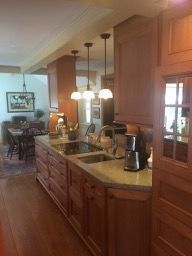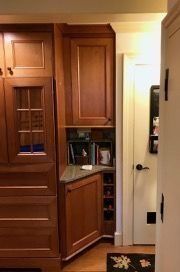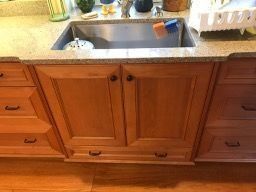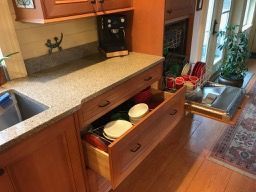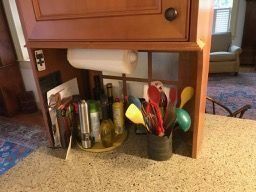Kitchen remodel adds charm, versatility and storage using unconventional techniques
After numerous drawings, we decided to move the downstairs powder room to another location and expand the kitchen. We also wanted to move the washer and dryer up from the basement. But most importantly, we wanted an attractive, spacious kitchen that would be pleasant to work in. However, even with the removal and relocation of several walls, we only had a nine foot wide space in which to place the kitchen and laundry, and a cast iron drain line that we didn’t want to move. The washer and dryer now sit in a closet at one end of the kitchen, and there is a chase inside the pantry to hide the waste stack. The galley layout provides plenty of room and storage and divides the work area from the living room side without closing it off.
