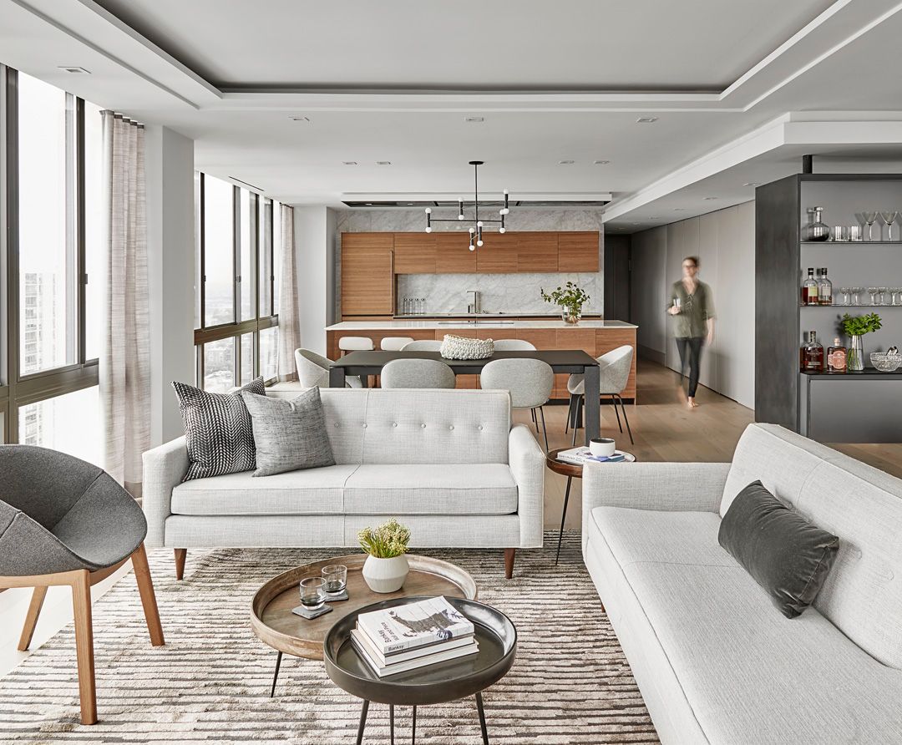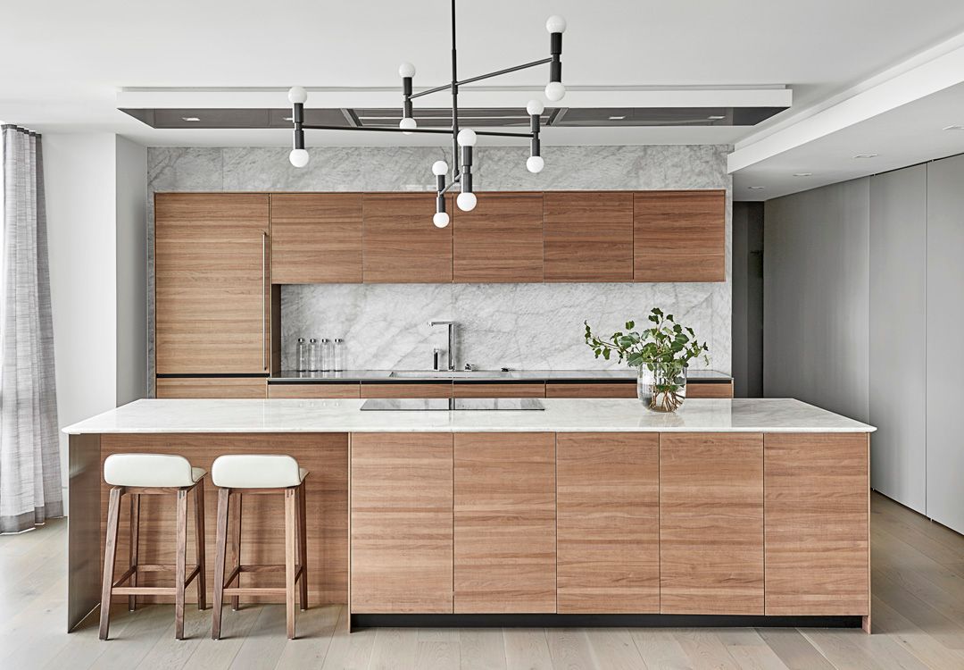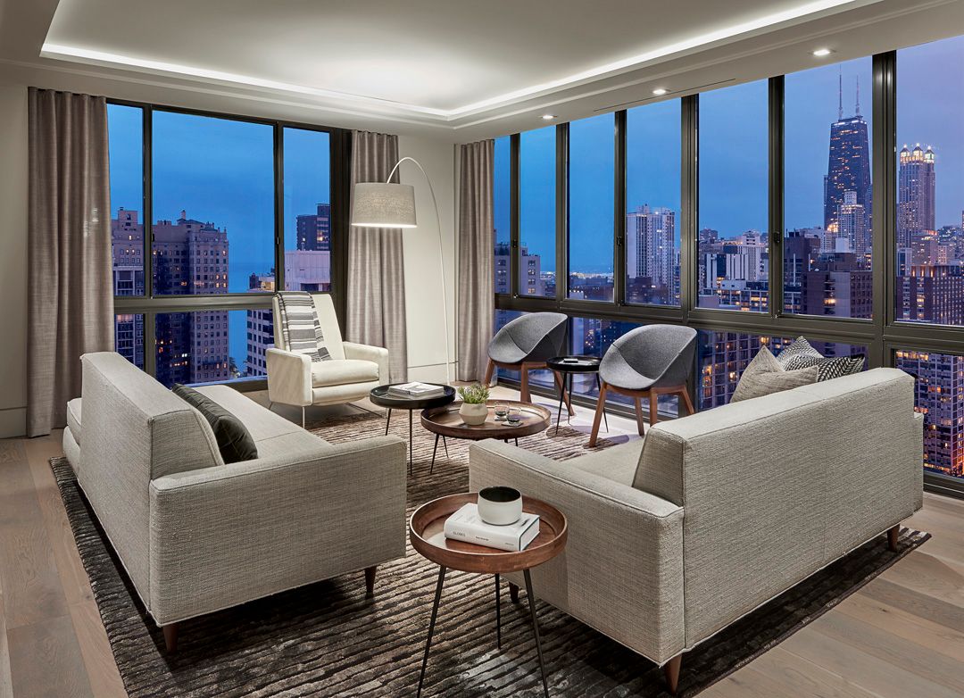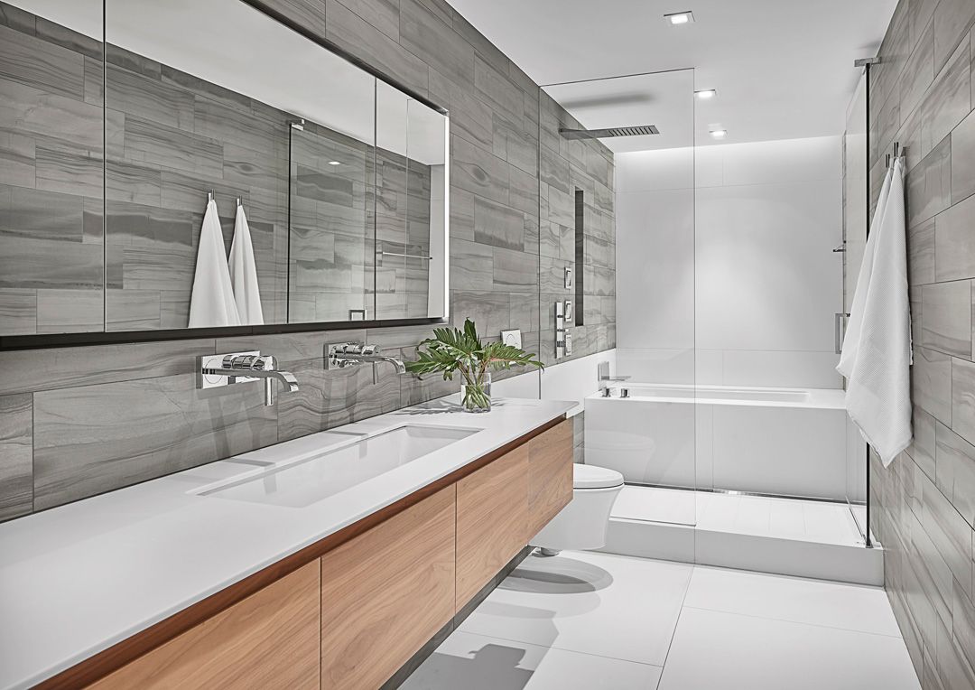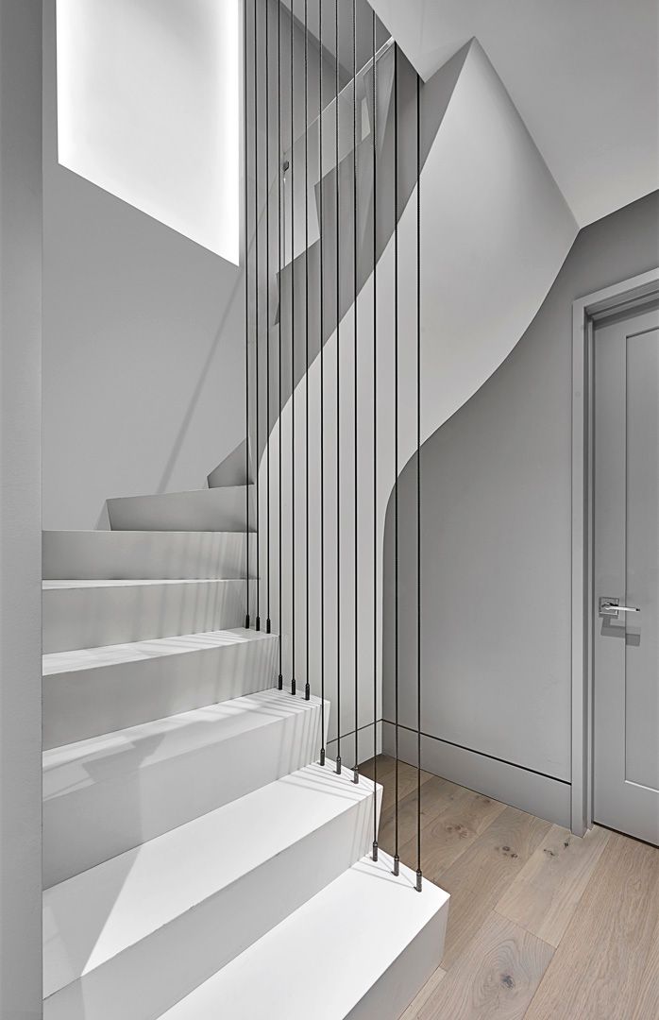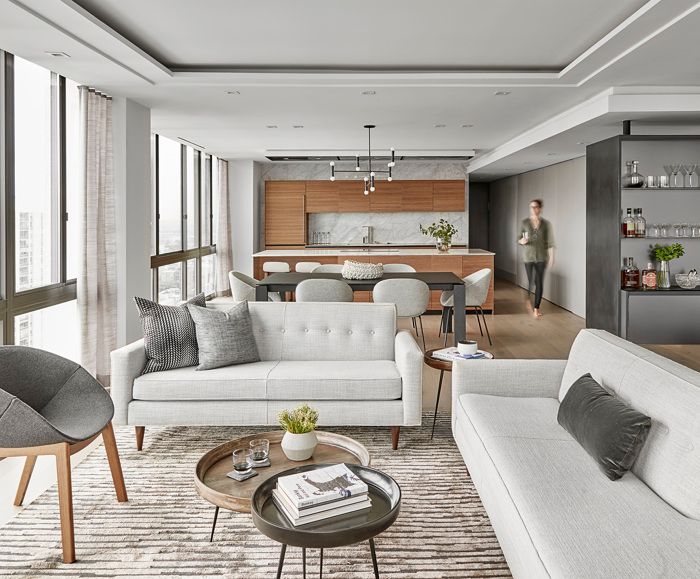
The outdated space was in need of a transformation to fit the active lifestyle of the new owners. Program requirements included open-plan living, contemporary kitchen, three bedrooms, spa-like master suite, media room, roof terrace, and space for the owner’s art collection. The space has floor-to-ceiling windows. Our design opens the floor plan to maximize views and natural light. An edited material palette ensures design continuity throughout: grey-stained white oak floors; Valcucine matte walnut cabinets with stainless and stone slab quartzite counters; white ceilings and walls; and porcelain slabs in bathrooms.
A unique design element is the sculptural staircase that appears suspended from blackened steel cables. The concrete stair is clad in slab porcelain for durability and reflectivity. Stepped ceiling details define the space and conceal existing mechanicals and a hood over the cooktop. Lighting is integrated into ceiling planes, including knife-edge light coves throughout.
