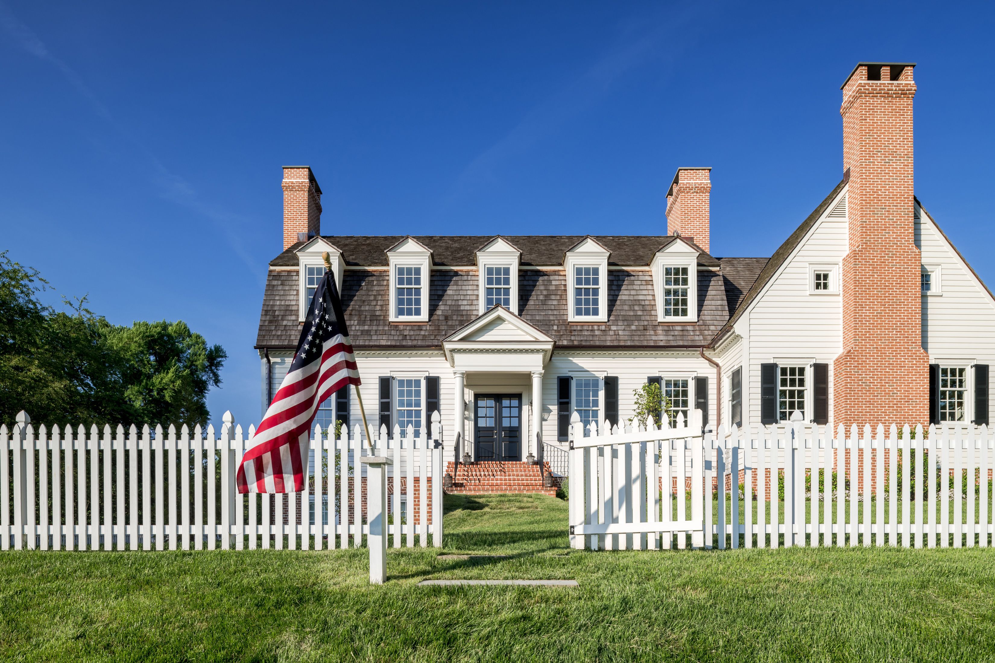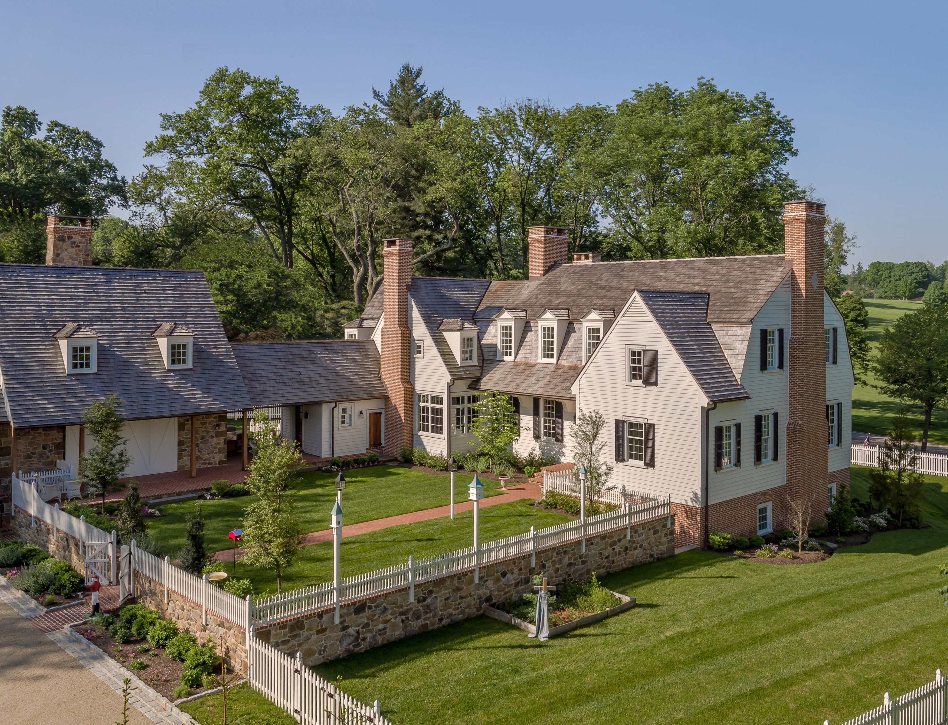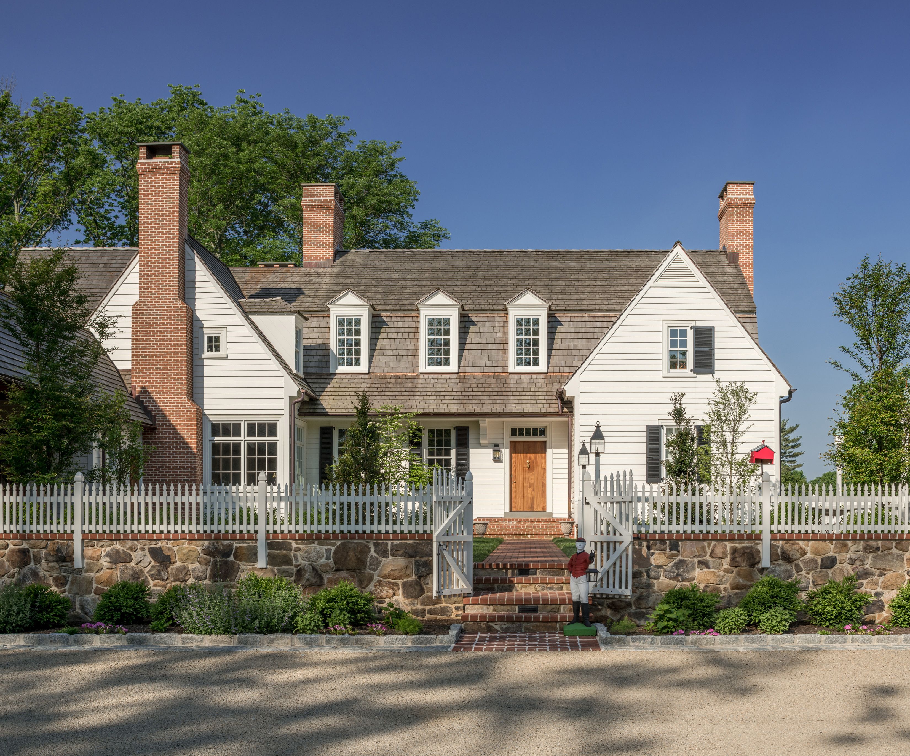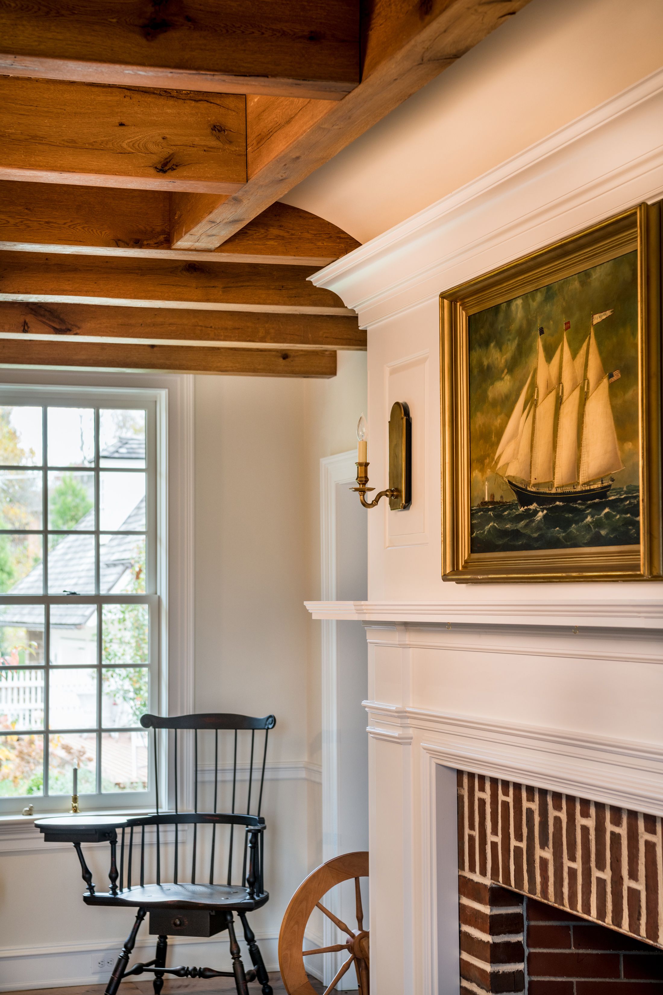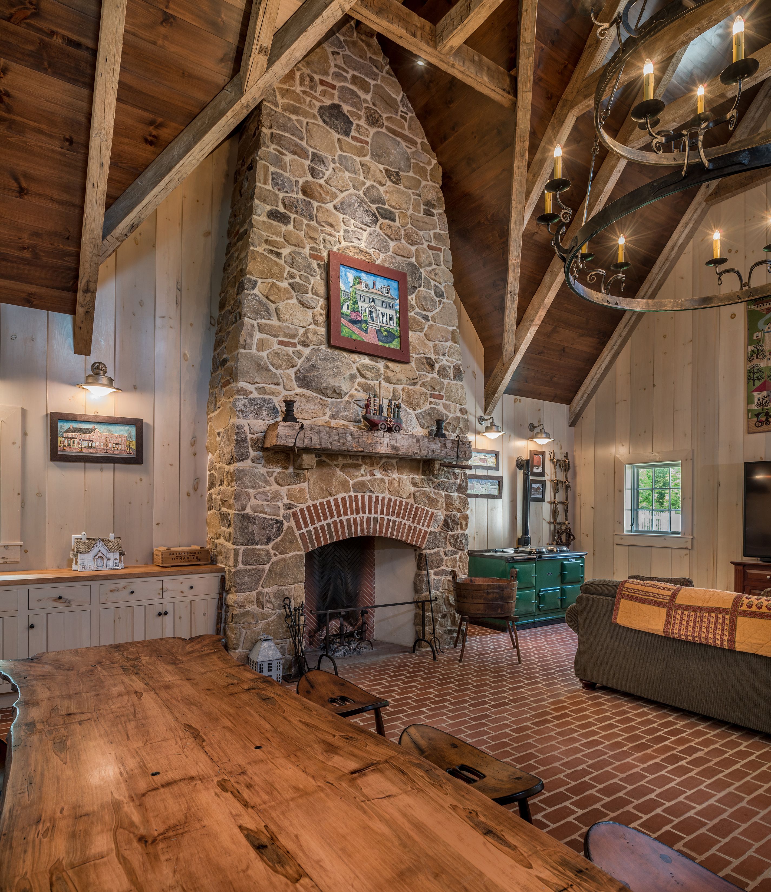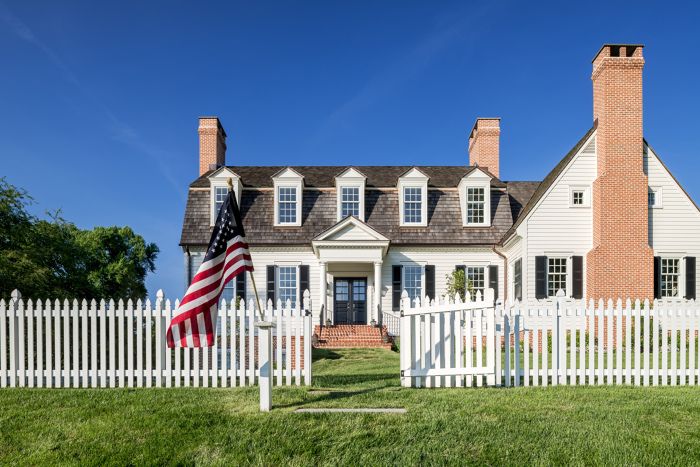
A unique and welcoming challenge to the property was creating two frontage facades and allowing for privacy toward neighboring homes. The “front” door facade is atop a steep hill and faces the main road the homes sits. The classically detailed front porch anchors the house to the landscape. Creating the traditional frontage was important to the homeowners while also creating a welcoming rear entry where family and guests arrive on a daily basis. Assimilating to many homes in the region, the homes’ design appears to have been added onto over the years, growing over time.
