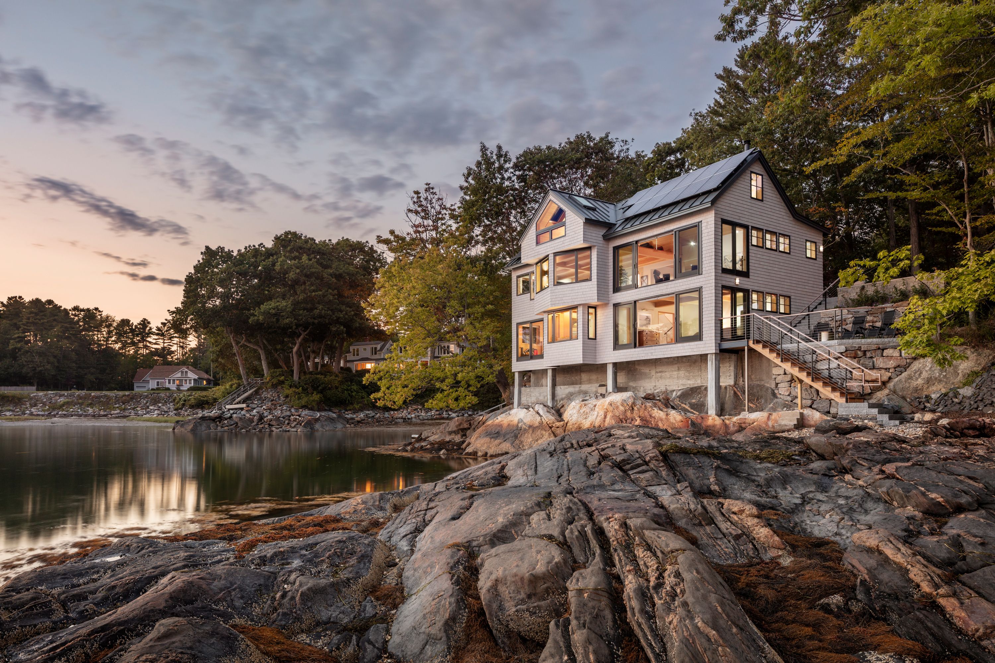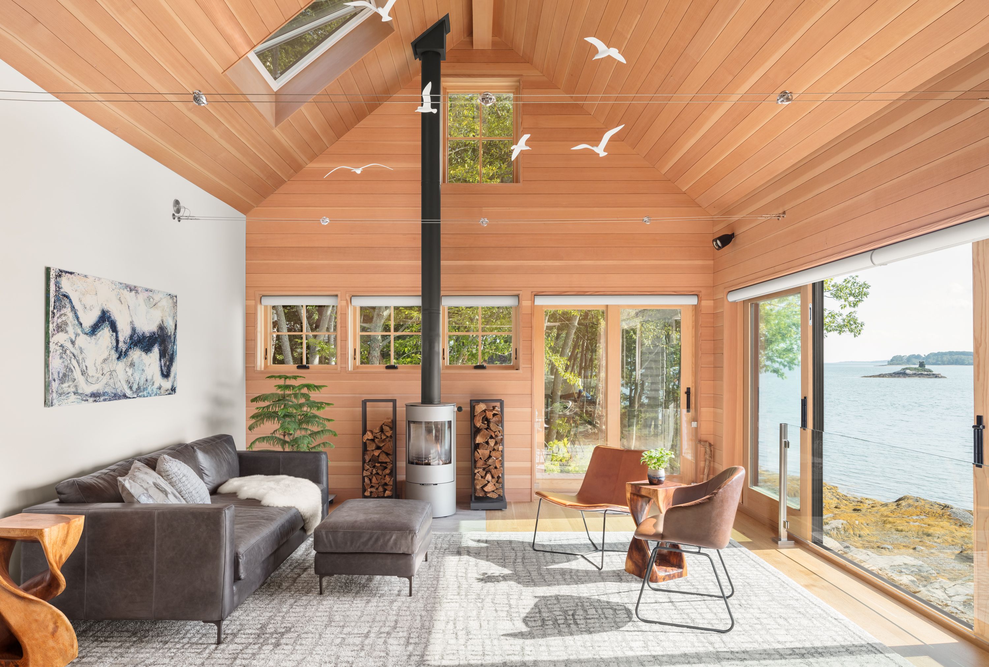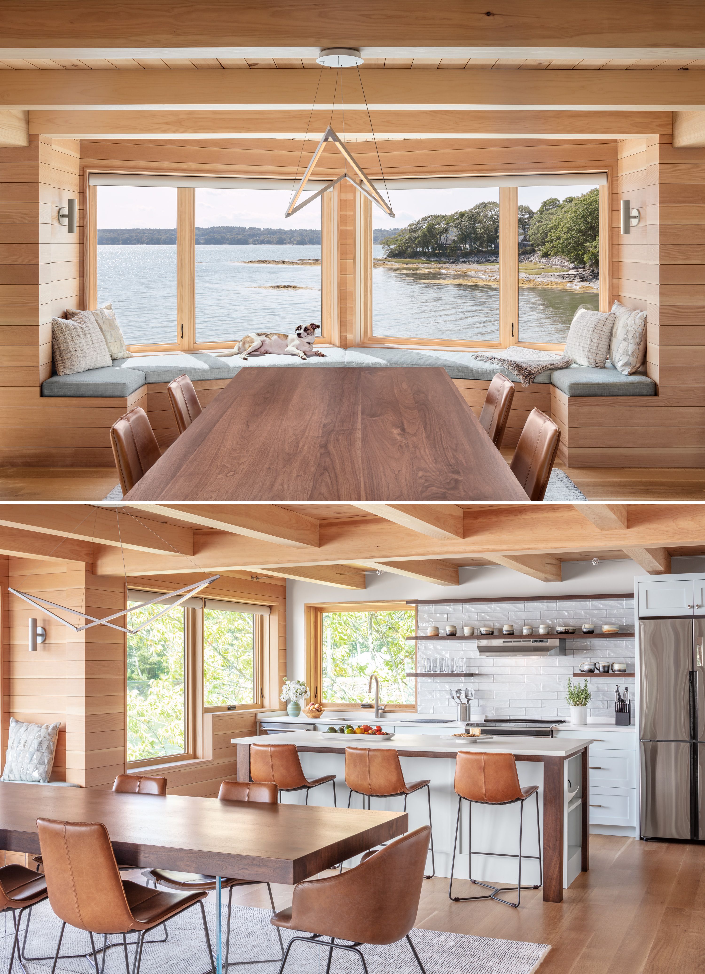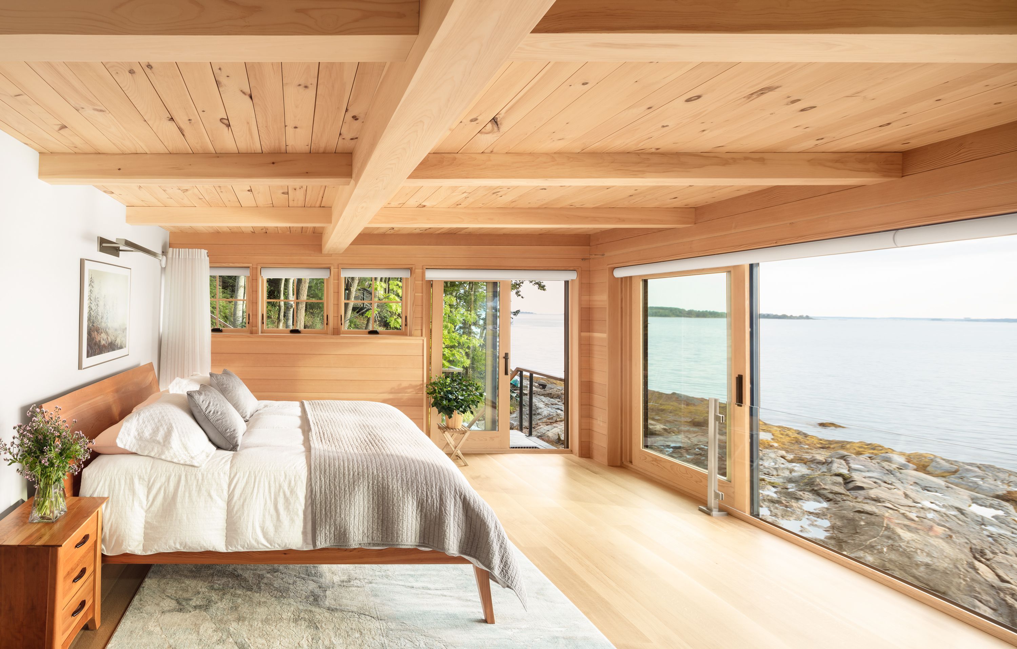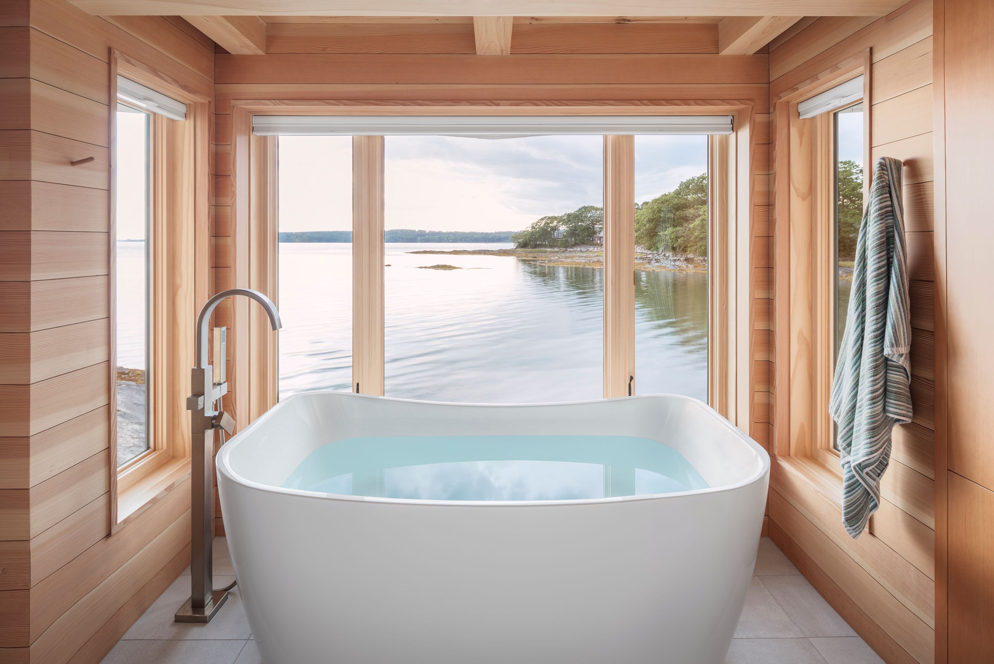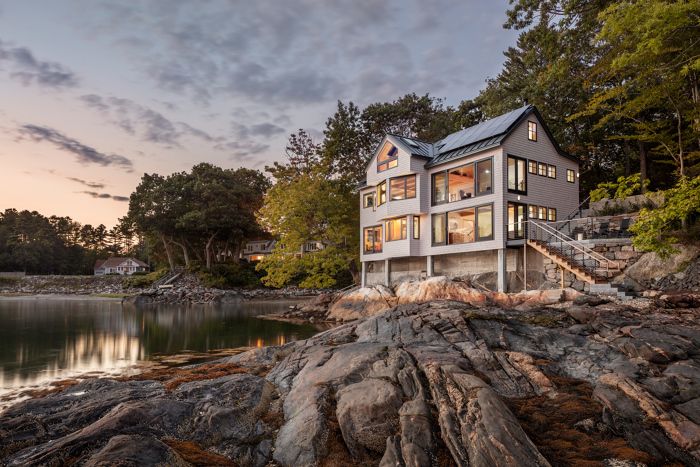
Ledge’s Edge perches over Maine’s Casco Bay on a concrete foundation preserved from the modestly sized house originally purchased by the client. The request for this project was seemingly simple: create a new home more spacious than the previous and that takes advantage of the property’s extensive water views. The challenge, however, lived in the fine print. Town permitting would only allow for a new building that existed within the same footprint and height limits as the original structure. Modern building codes designed to protect against flooding also mandated that construction of the lowest level begin one foot higher than was allowed when the previous house was built. Similar to building a boat, every possible square inch in the house had to be carefully considered.
Through clever use of space and light, the designers were able to convey both vastness and intimacy as needed, and ultimately deliver an immense amount of living space within a relatively small volume. To introduce a lofted third floor within the allowed height of the structure, the underside of each level was left exposed to serve as the ceiling of the room below it. This unconventional technique granted an additional ten inches of headspace per floor. Warm and bright Douglas fir used for the floors and ceilings lines many of the interior walls as well, creating visual continuity and the illusion of a larger space. As a finishing touch, vaulting of the main living area ushers in a refreshing airiness. Ledge’s Edge was also designed to complement the New England cottage aesthetic of the surrounding neighborhood. The street-facing facade features a gabled roof clad in wooden shingles, shallow front porch flanked by a single dormer, and double-hung windows with divided lites.
Circling behind the structure, though, reveals three stories of simple modernity that embrace the sweeping views of the bay and city of Portland beyond. Tiered cantilevers coupled with large, undivided windows create a sensation of floating and invite the outside in. Nestled in each bay is a unique interior moment: a soaking tub that allows for immersion in water both visually and literally, a nostalgic window seat overlooking the ocean, and built-in beds that nestle in the upper eaves to provide a prime spot for stargazing through thoughtfully placed skylights. Wide, sliding glass openings along the home’s water-facing side part to reveal transparent rails beyond. Valuable interior square footage transforms into simulated deck space, a perfect compromise for Maine’s diverse seasons and the home’s limited footprint. The design for Ledge’s Edge chases sustainability as much as it does space.
A high-performance envelope and airtight construction insulate the home. Heat recovery ventilation pairs with energy efficient air source heat pumps to moderate indoor climate. Much of the home’s remaining energy use is offset by a solar array. With its capability of achieving Zero Energy, it is the ideal home to combat climate change and provide fossil-free comfort for both the present and future.
