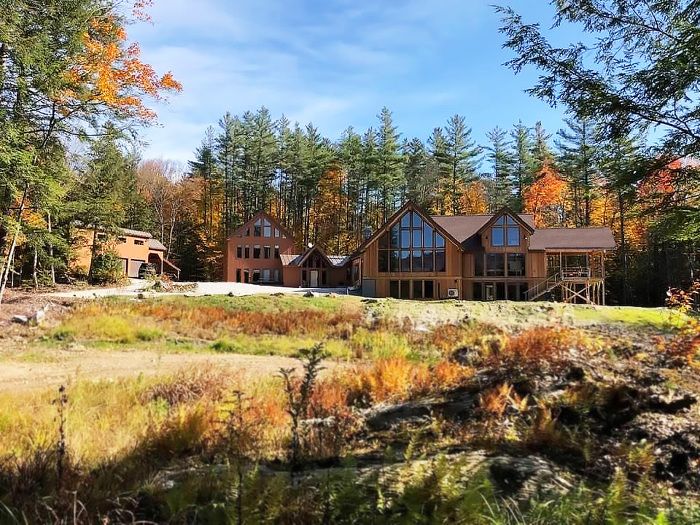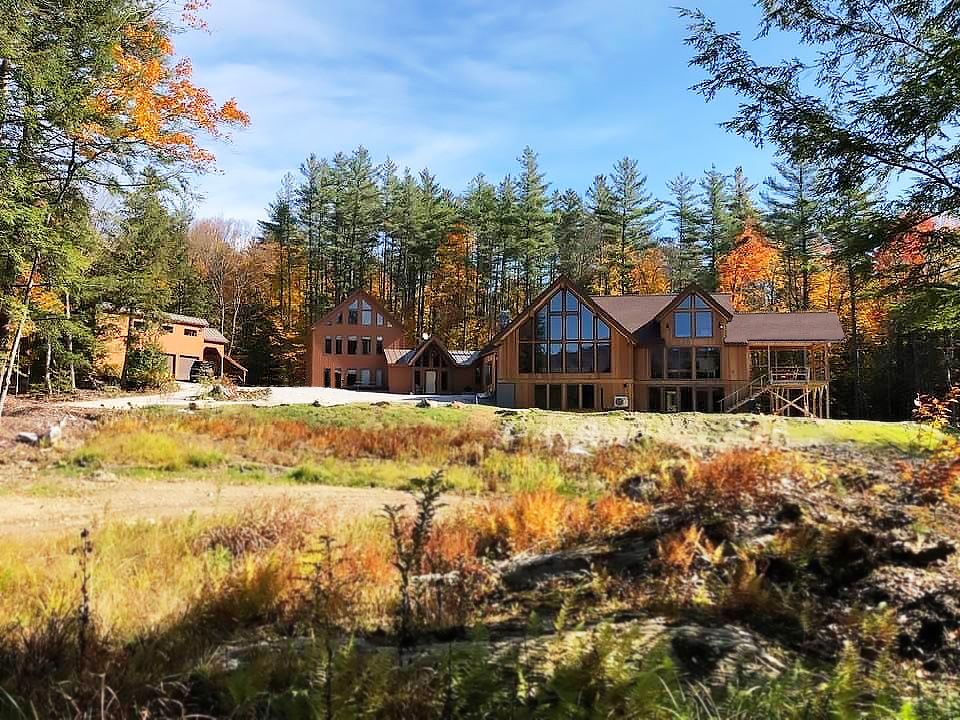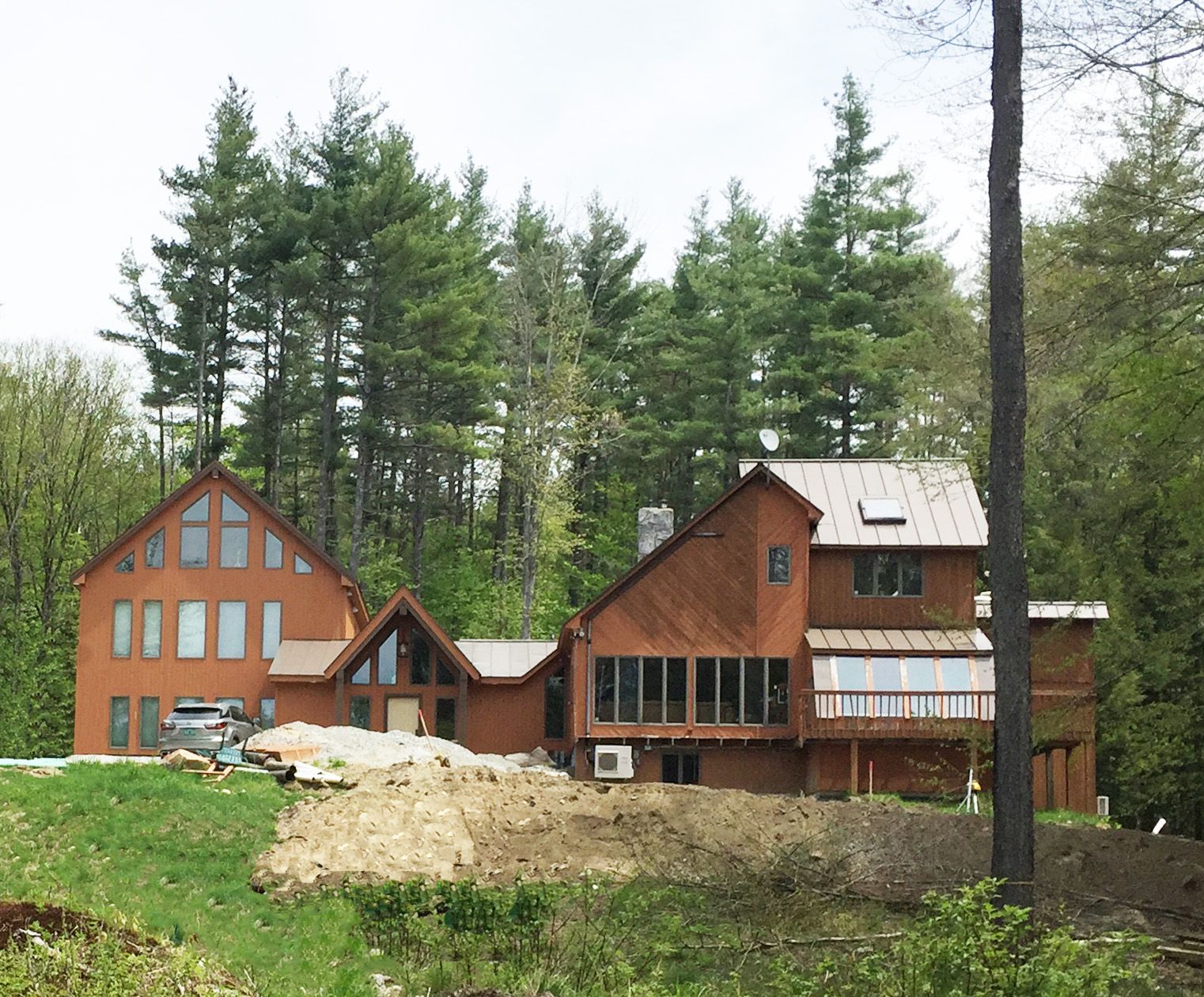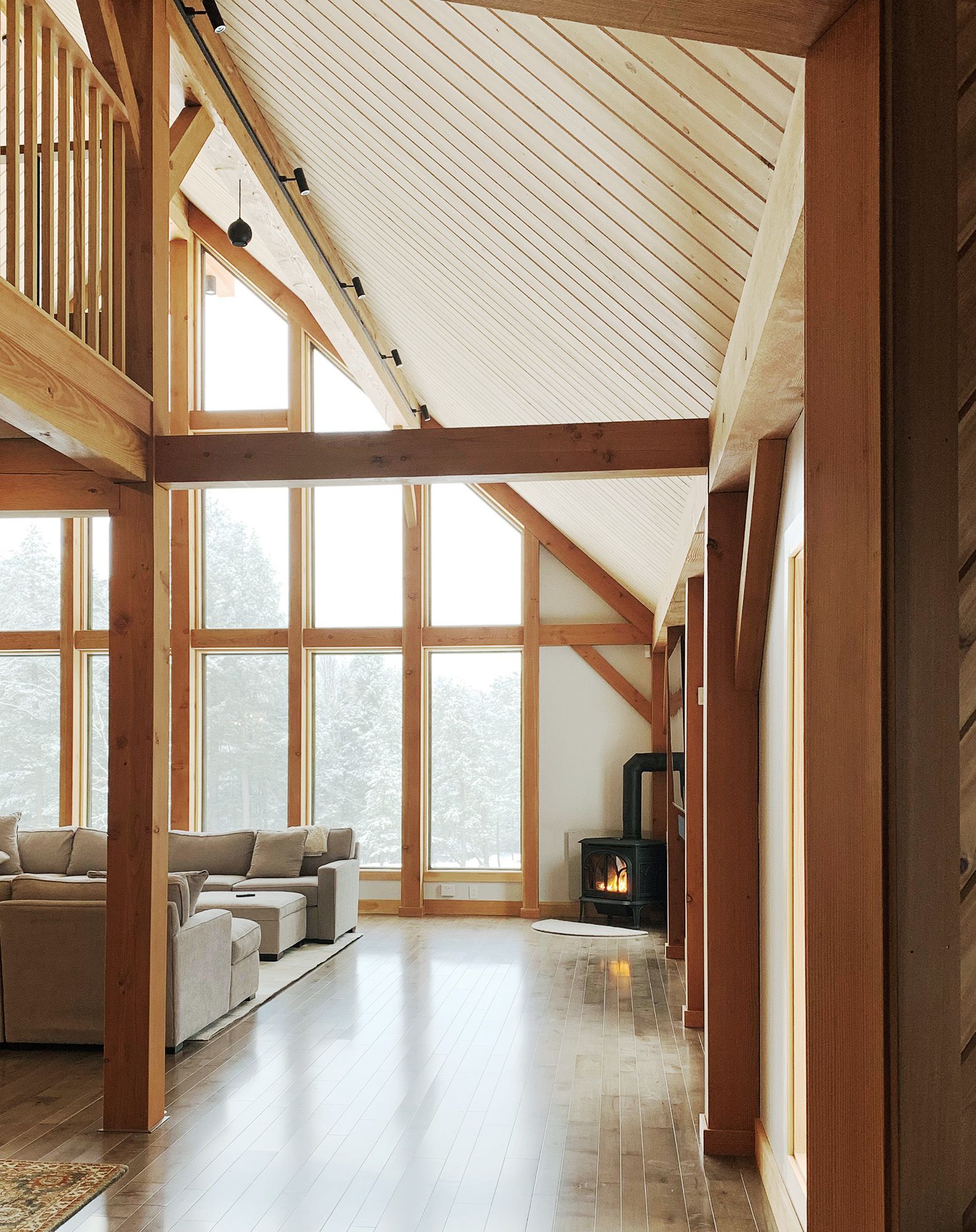
In early 2018 Wright construction Company was hired to add an addition on to a vacation home in Vermont. The original home was a ski home that had already been added on to. The original addition included a beautiful, grand entrance/mudroom with a 10-bedroom, 3 story high wing. The original home and most recent addition brought the residence to 7,500 SF. The proposed addition would be an additional 6,500 SF, but would be post and beam construction, unlike the original part of the home. No architect was involved, but Wright Construction had a post and beam framing plan from the American Post and Beam Company to get started with. The original kitchen became the office off the new master bedroom suite. Now the second-floor flows out into an enormous loft in the addition overlooking the main living space. With accommodation being the highest priority, and ultimately one of the challenges faced, Wright started searching for designers. Jonni Huntley, a certified kitchen and bath designer and owner of Catamount Kitchens and Design rounded out the team with her superior design ideas and client service. Together they worked to make a living space that was suitable for 40+ family members at a time, a kitchen that served multiple cooks at once, a loft that perfectly faced the view of Okemo Mountain, and all while merging stylistically and seamlessly with the pre-existing home. It was known that the owners adored the view of the ski mountain. This is the home where the 8 children, their families, and extended family and friends come multiple times a year to all get together and enjoy a private relaxing vacation as a family. The space needed to completely reflect that. Many structural and design changes were made to blend the old with the new and bring the outdoors in. The addition was rotated 25 degrees to face the view directly. New windows were added throughout the entire house for cohesiveness and they were brought down to floor and counter top levels to maximize the views. The glass elements in this house allow natural light to flow creating passive solar heating throughout. Just seeing the mountains was not enough, and an addition with such a modern style did not flow with the existing part of the home.To feel one with nature, wood elements were added to the existing home to update the extensive cedar paneling, and old reclaimed barn wood was added for warmth, and natural charm. The owners could not bear to lose any of the view or space and a wooden staircase felt too heavy and large. A metal spiral staircase that stretched from basement to loft was the solution. They encased the spiral with glass panels for safety but also to not block the beauty of the staircase. At night when the outside view is not visible, the spiral staircase and barn board accents become the beautiful view indoors. The stairs also offered a flattering curve to break up all the angles within the space. The kitchen in this addition occupies a significant amount of the 6,500 SF addition. One of the many challenges was creating enough seating and dining space for everyone. The designer cooked up the 14’ “pizza slice” maple wood table, creating space for a dozen while mimicking the curve element of the spiral staircase. The custom 14+’ maple wood table to match seats up to 18, while the breakfast island counter seats an additional 4 people. An easily accessible coffee bar was designed adjacent to the seating areas. The timeless black finish on the modern metal light fixtures help blend the preferences of the younger family members, with the history and style of the original home. Although these clients splurged on their appliances, the custom kitchen design was accomplished by using quality semi-custom cabinetry and quartz counter tops. Defining spaces within such an open floor plan required collaboration and creativity and the personality of the existing home varied drastically from the feel of the new addition.We developed an environment to suit the amount of people gathered that encourages quality family conversations and future memories. The underlying theme was to allow this nature-loving family to feel as close to the outdoors as possible from any vantage point in the home. Merging the styles of the old and new was a concern we addressed by matching the trim throughout, adding similar fixtures, updating all the windows to match, and updating the balcony railing system. This allowed the old part of the home to graciously transition into the new part of the home. We were conscious of the Aging in Place needs by addressing any safety concerns such as removing the raised floor in the original kitchen, rebuilding a staircase, and enlarging doorways. We took the needs of all family members into consideration from grandchild to grandparent.



























