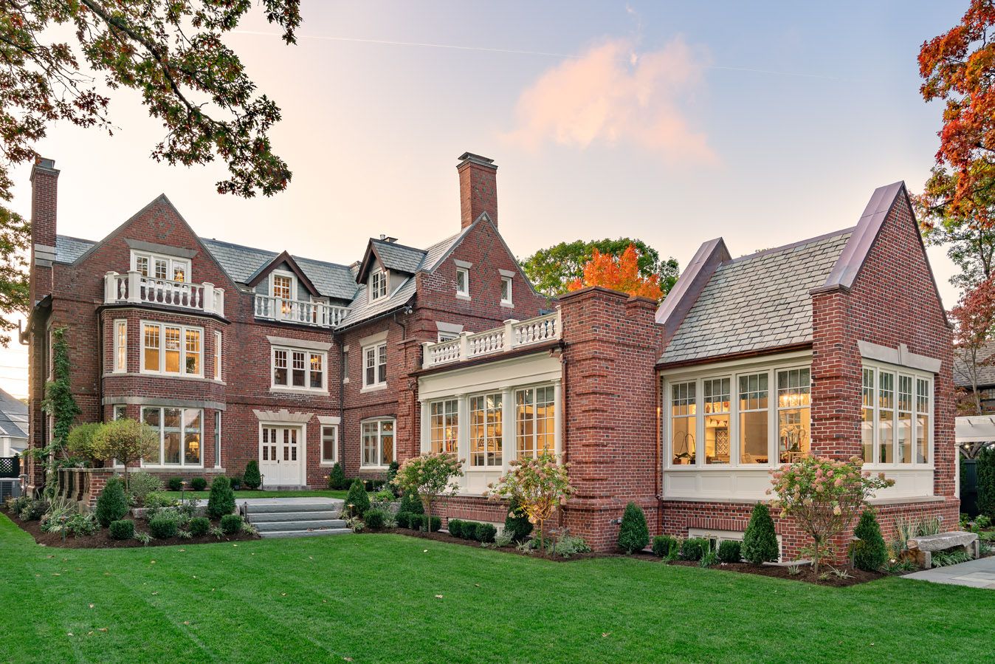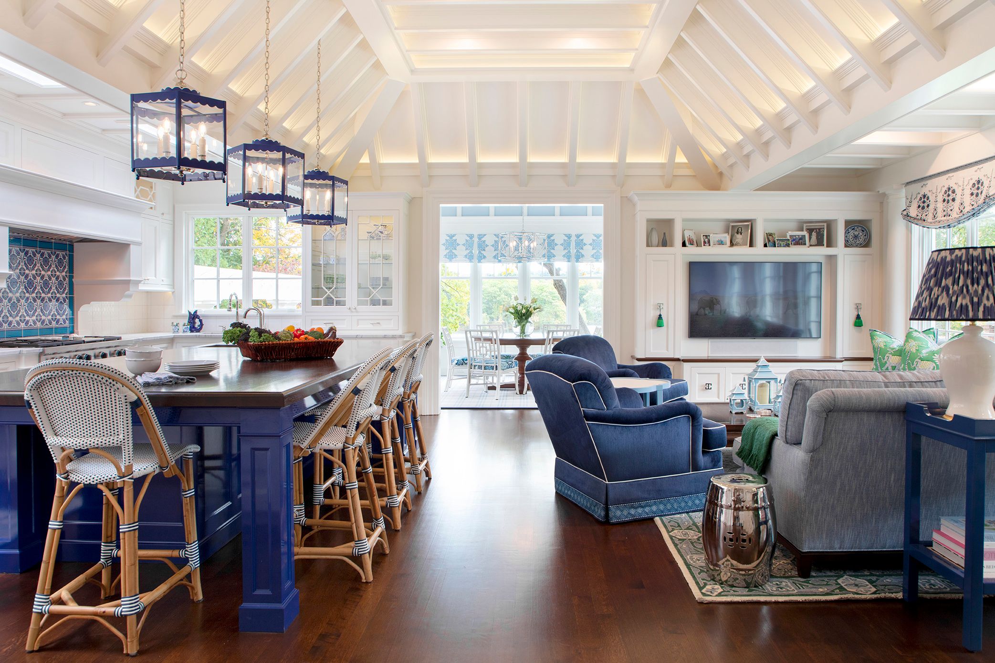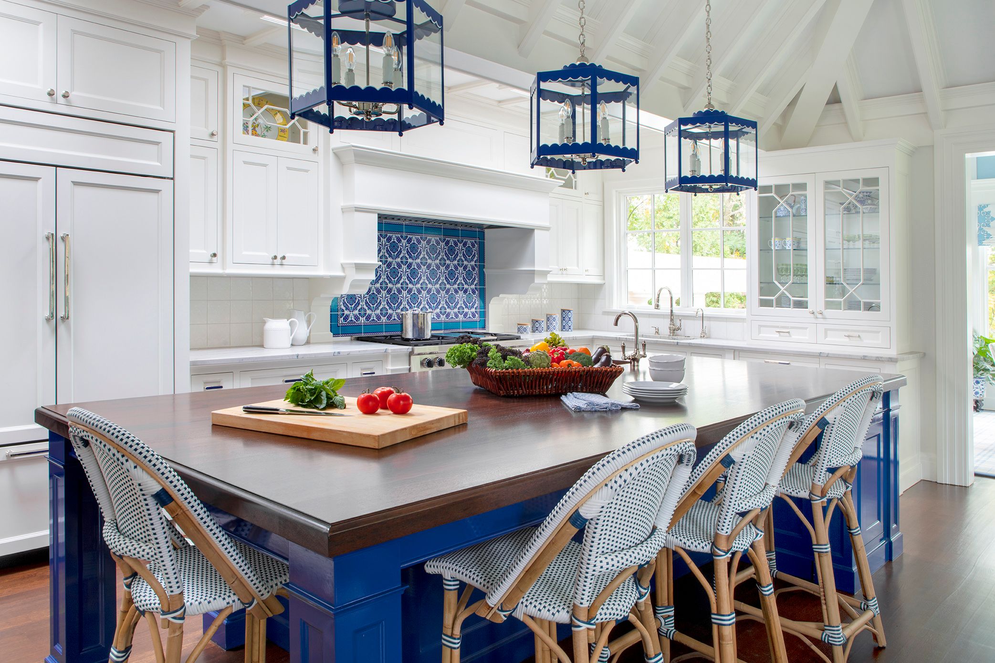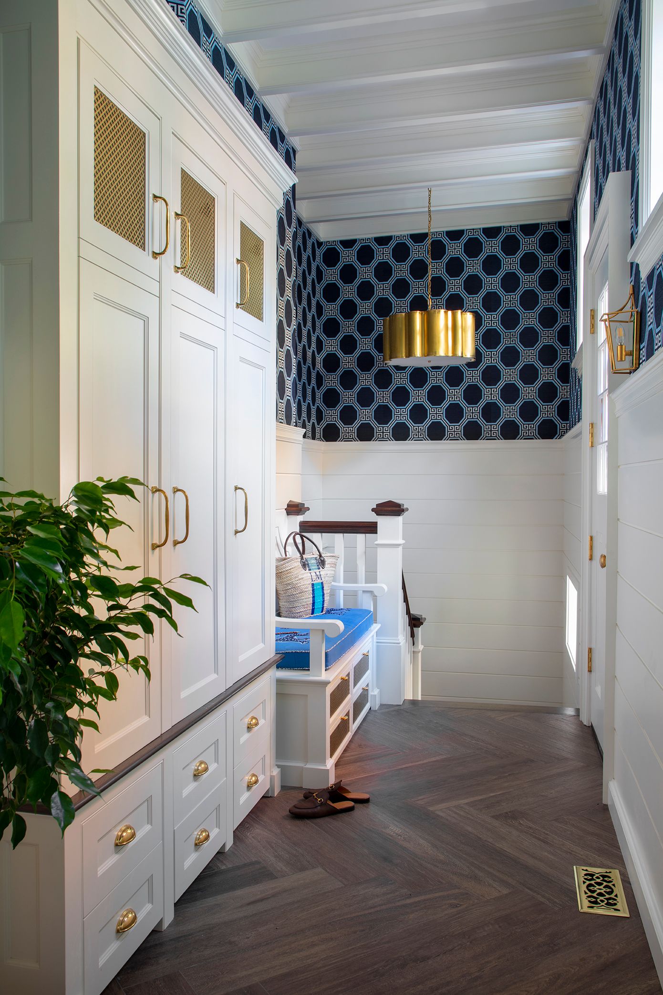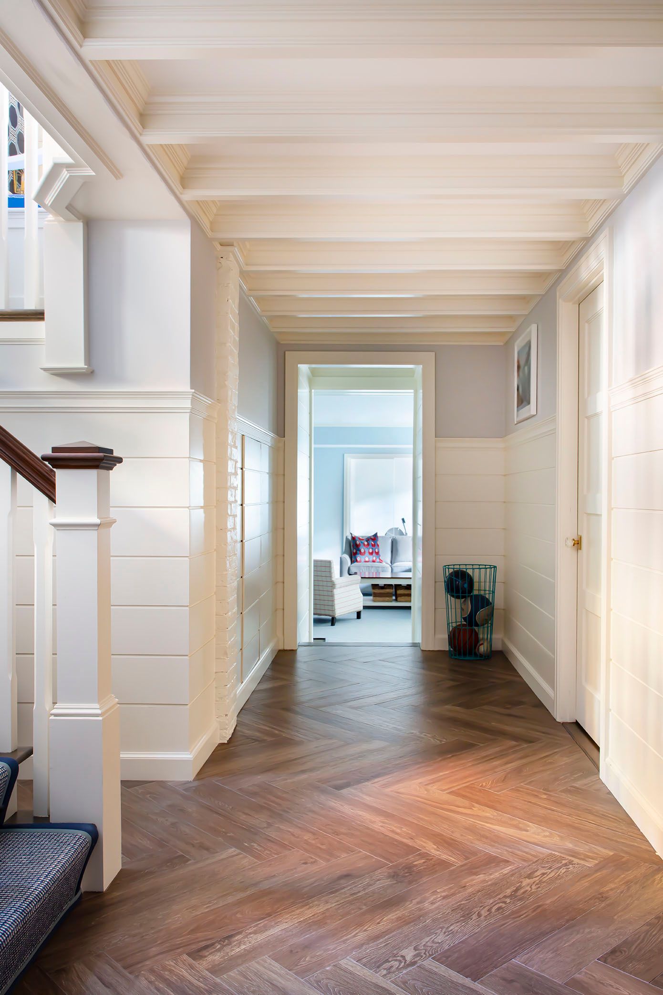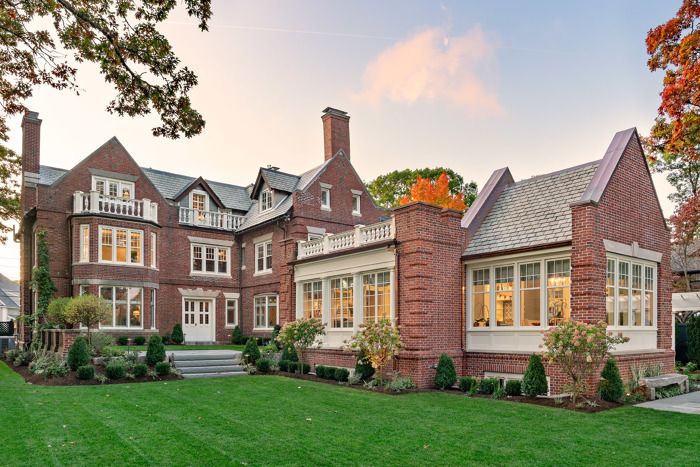
It was a privilege and a challenge to work on this historic home. Built in a unique combination of the Jacobean and colonial styles, this 19th century brick home was designed by an architect as his personal residence. The challenge quickly became making this unique historic home work for a modern, active family lifestyle.
Our client was struggling to find a gathering space large enough for the entire family in their late 19th century home. The design team considered several solutions that created just such a space within the old home, but most came at the cost of carving up the historic fabric of the home and none were able to advantage of the lake view at the rear of the house. Our solution was to combine a great room addition (containing a new family room, kitchen, breakfast room, basement rec room and exercise) overlooking the lake and gardens alongside a series of in-place renovations within the existing house.
Like so many of our projects, the solution hinged on the mudroom. The technical challenge was bridging the gap between the first floor and the existing garage and driveway three feet below. By creating a long, linear mudroom set one foot above the driveway and garage, we created a unique and functional space with easy access to the first floor, garage, and basement. This “mezzanine” level features dramatically tall ceilings set off by channel board wainscoting and patterned wallpaper. Custom built-in’s provide storage and keep clutter under control. In considering the family room and kitchen, it felt only natural to locate the great room in place of the existing porch to take advantage of the lake views and preserve the historic garden and landscape.
The exterior massing of the great room addition takes its cues from the supplanted porch with a series of Tuscan columns, large windows, and a balustrade salvaged from the original home. On the interior, the vaulted ceiling is accentuated by decorative “joist beams” mimicking the decorated structural joists and beams from the 19th century house where the joists and beams were left exposed under the floor structure and decorated with trim to create a unique ceilingscape throughout the house. After studying the sizes and spacing of the historic structure, we replicated the effect in the decorative beams in the new addition. Renovation work also allowed us to re-discover existing structural beam joists in the new mudroom, renovated master bath, and renovated library which had been covered by subsequent renovations. Throughout construction we were challenged by the materials and assemblies in the old home.
The existing masonry walls are over 18 inches thick and the stone foundation in some areas exceeds 3 feet. Careful attention was required to support the existing structure and brick, particularly at the connection between the old house and the new addition. A thorough study and many mock-up’s were needed to exactly replicate the masonry detailing from the quoining to the mortar to the blend of brick. We replicated the details of the existing crenellation (with updated waterproofing techniques), limestone lintels, quoining, and balustrades. This careful attention to detail allows the new addition to blend seamlessly with the old. An additional logistical challenge was the need to complete the project in stages in order to allow the family to live in the home during the nearly three years of construction.
The first phase renovation the second and third floors, focusing on new bathrooms and a new third floor office. The second phase focused on the new addition on the first floor and basement. The final phase converted the existing kitchen and mudroom into a new library and office once the new kitchen was completed. This project presented many challenges. But the end result is a stunning home which respects the historic home, provides the living areas needed for an active family, and gives this home a new life for the next hundred years.
