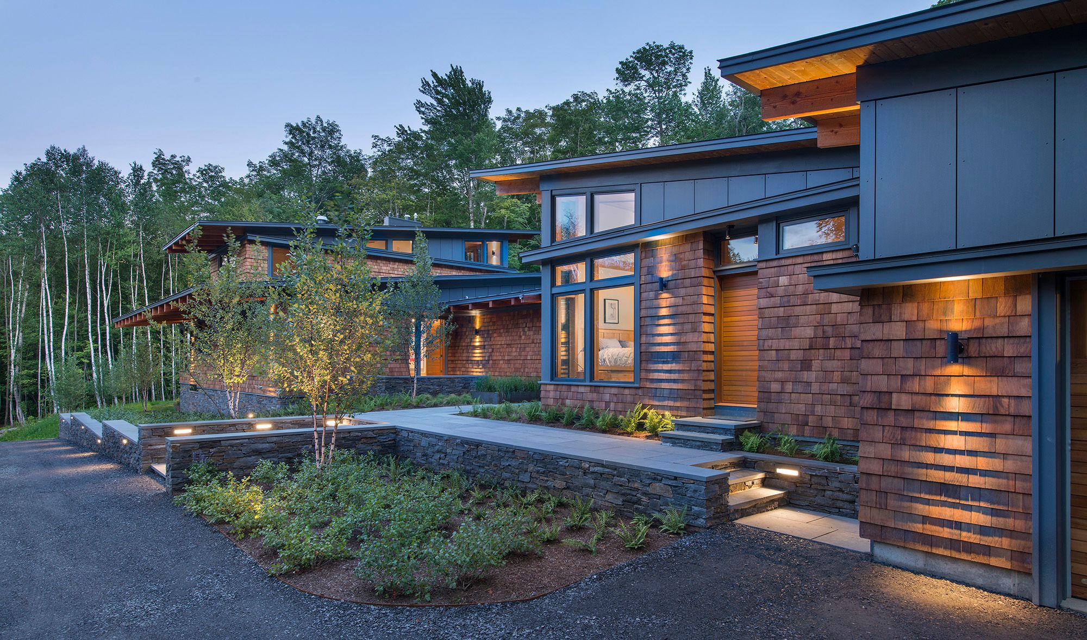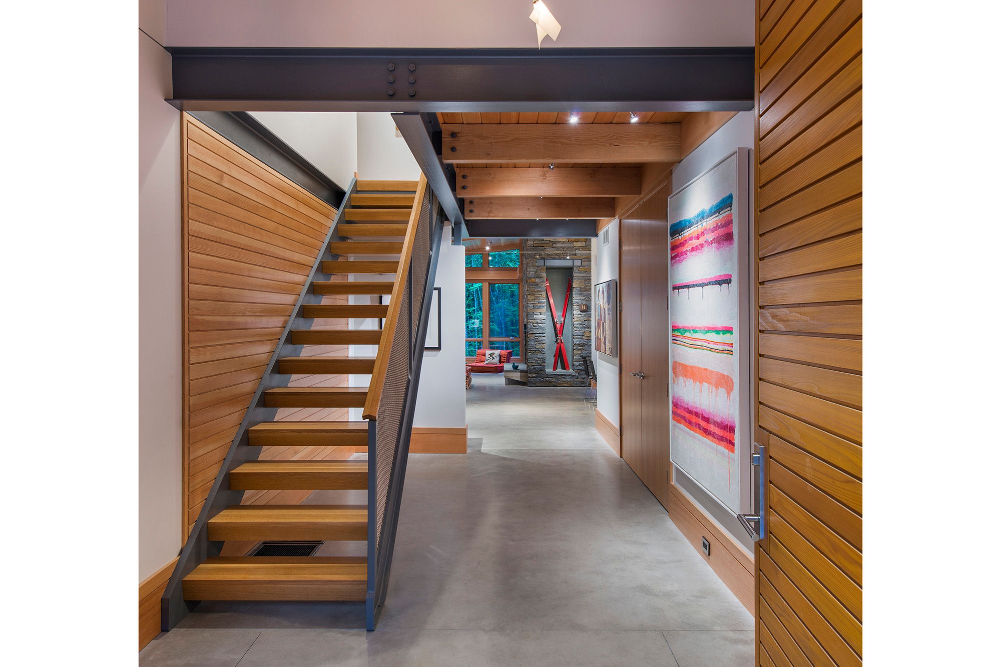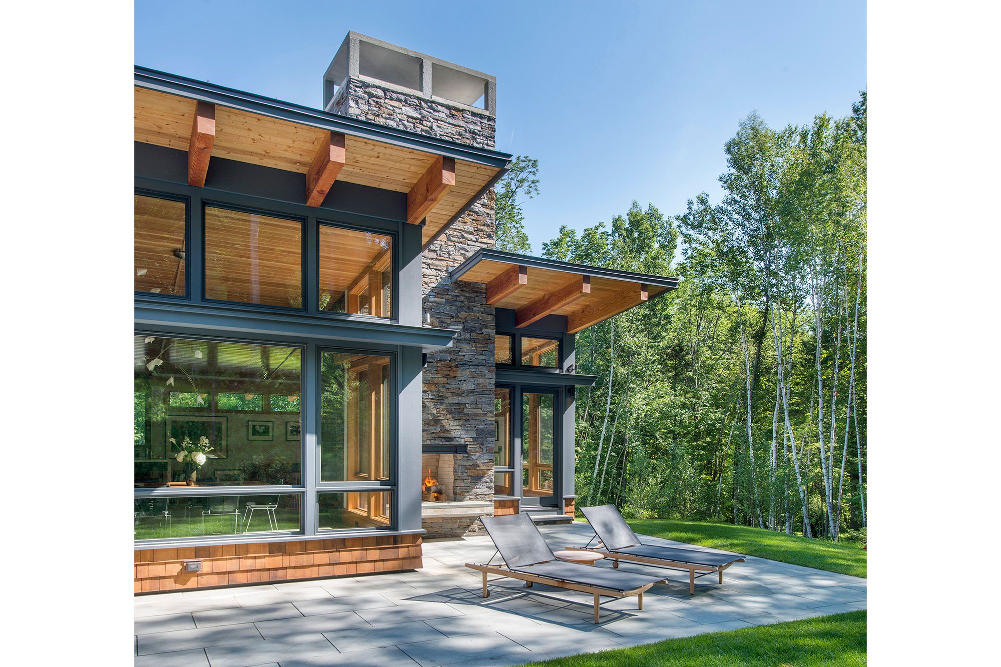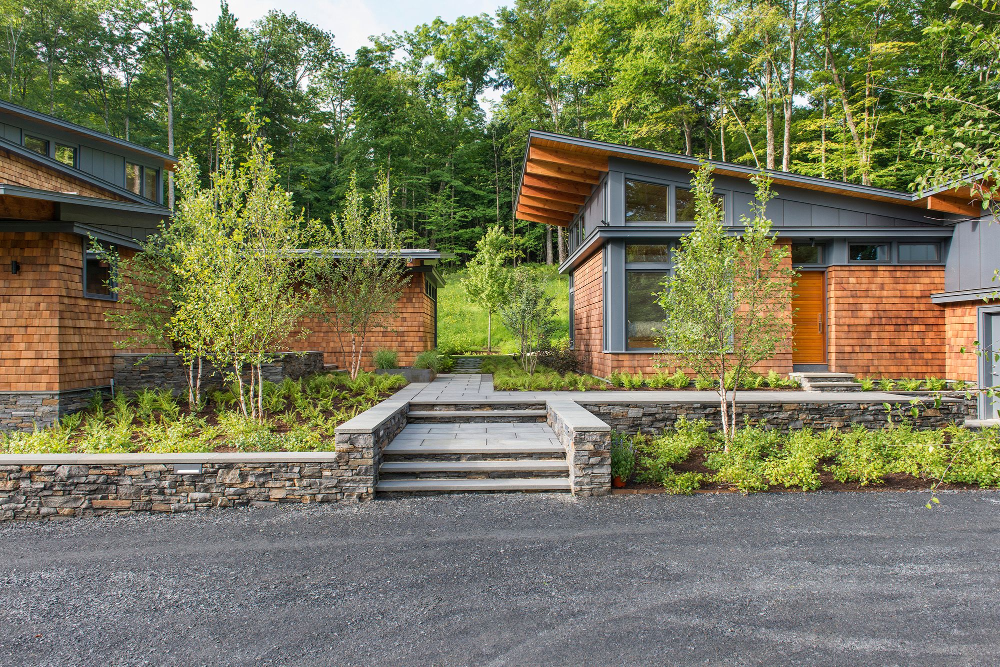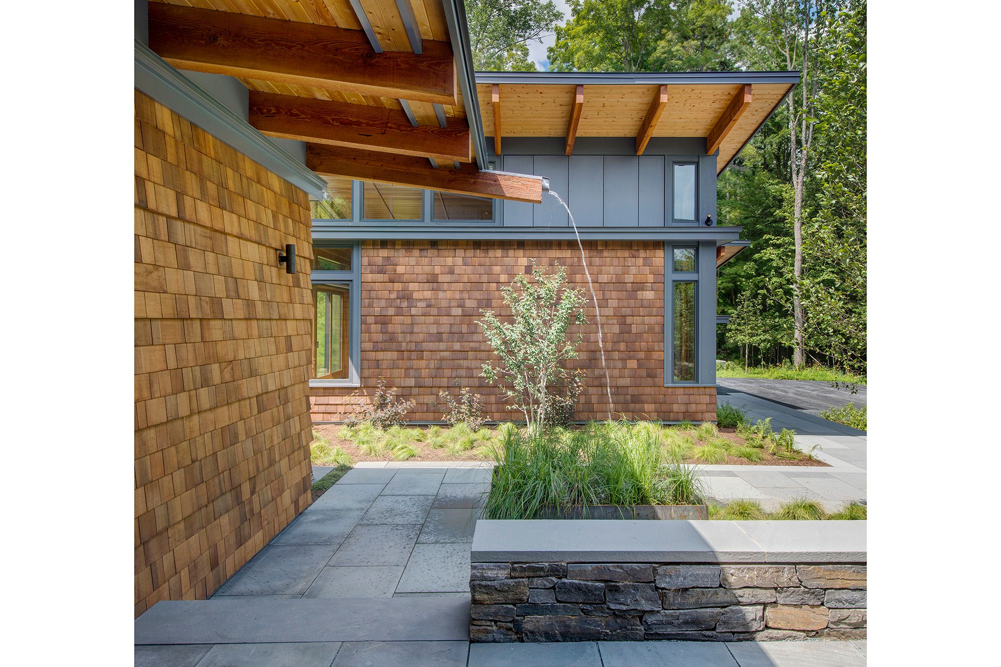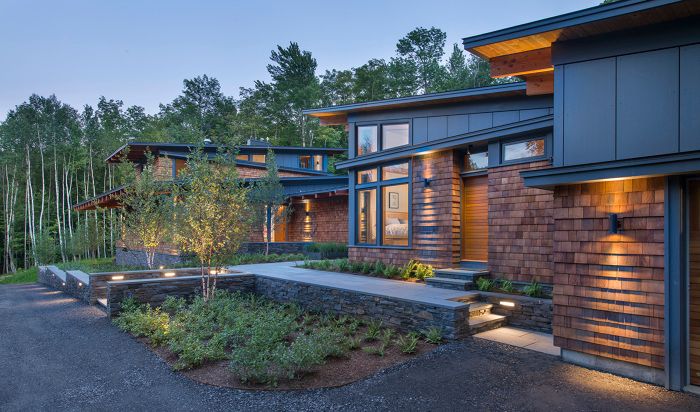
Prior to building the home, the client spent a few seasons hiking, backcountry skiing, and camping out on the property, getting to know all the nooks and crannies of the site. This appreciation for the site’s natural beauty informed their goals for their new home. The house is discreetly set back from the road and a guest house/garage are sited along the east-west axis to minimize disruption to the natural slope of the land. The front walk to the house is centered on the space between the house and guest house, with a view to the meadow of native grasses and wildflowers and the preserved forest beyond. The front door is discretely hidden and located under a waterfall/scupper from the main roof.
The house faces south, looking up the hill to the garden where landscape Architect Keith Wagner designed a boulder-lined Japanese stream bed to collect rainwater runoff from the hill. The single slope shed roofs were partially a response to one of the client’s design directives: No roof valleys that can contribute to ice dams! The roof slopes up to the to south to maximize passive solar heating in the winter, and generous overhangs protect from summer sun. The exterior materials of natural wood finish shingles, fir roof beams and grey trim help the house be visually quiet within its natural setting. Throughout the interiors, a simple palette of concrete floors, fir ceilings, and plaster walls tie the home together. There is an underlying directness as well, with steel beams and fasteners left exposed, stainless steel counters and accents of corrugated metal. Even the “cut offs” from the wood beams were repurposed as living room coffee tables.
