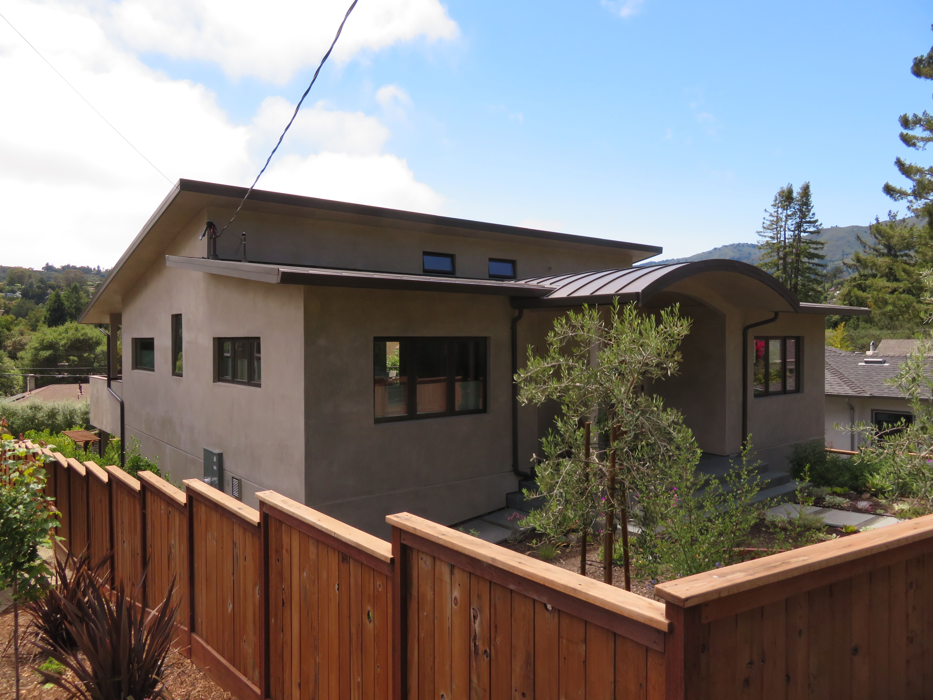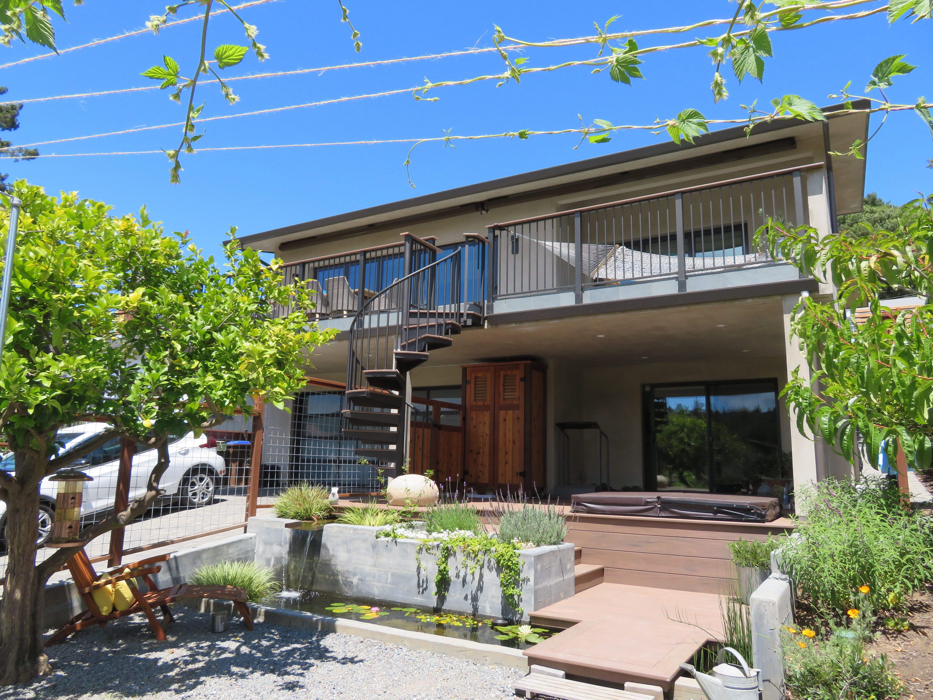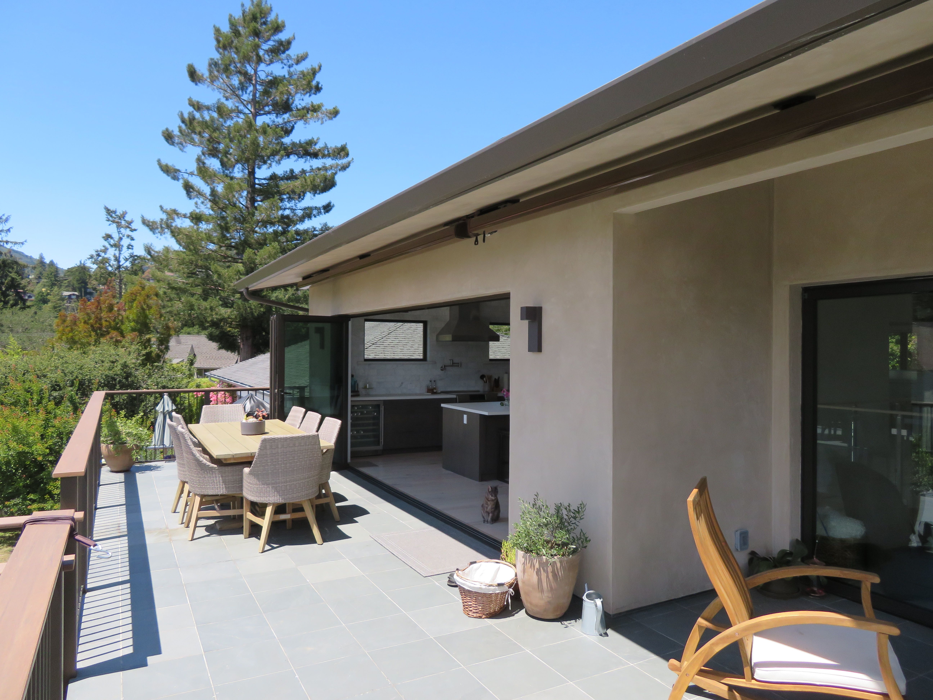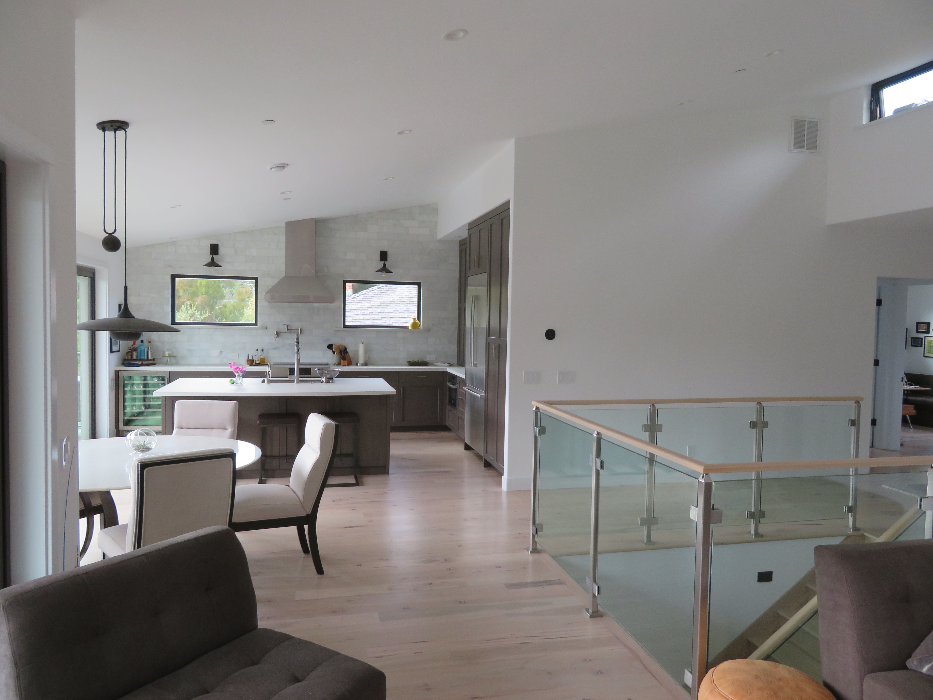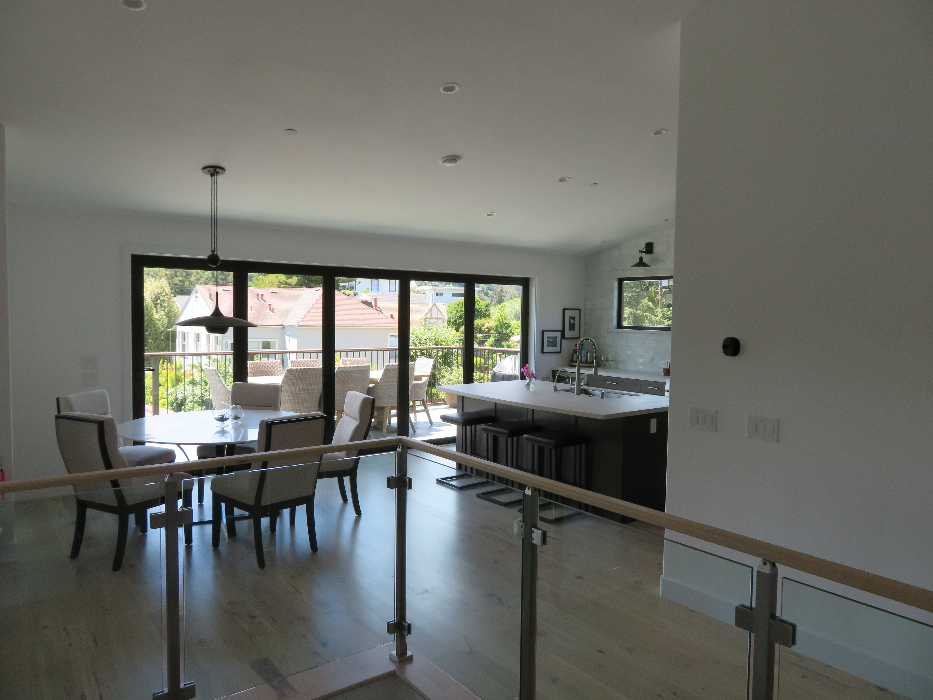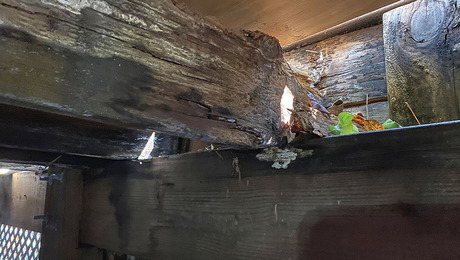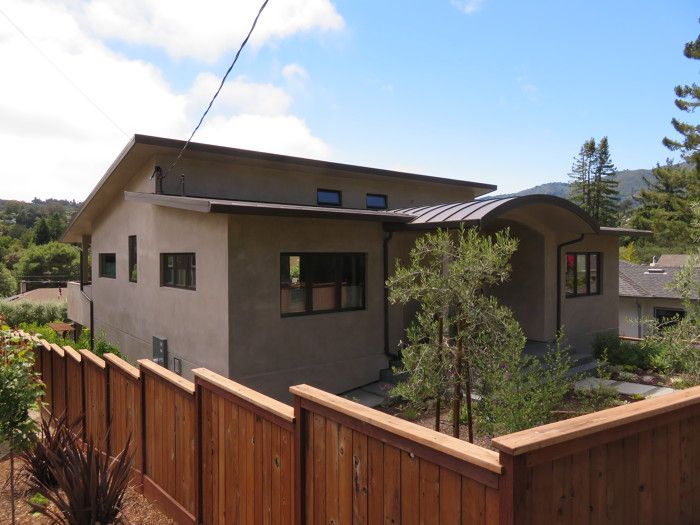
This project began with a 3-bedroom, 2-bathroom home built in 1950 by its original owner. Seeing its potential and great location, we purchased the house from the son of the original owner in 2017. Zoning requirements allowed us to add up to 100 square feet of living space, but we could not alter the footprint beyond that amount. Since the lower level had been built with a 7.5-foot ceiling height, we lifted the building 13” to make the downstairs space more livable and allow for insulation above the existing slab floor. We placed a master suite; laundry, storage, and mechanical rooms; and a 2-car garage on this lower level. Upstairs, we opened up the public spaces and were able to fit in a second master suite, as well as an additional 2 bedrooms and 1.5 bathrooms. We also added a 10’ x 38’ tiled deck to the back of the house, accessed through two NanaWall bifold doors which allow nearly the entire rear wall of the upper floor to be opened to the outdoors. Along with space efficiency, energy efficiency was a top priority for the project. With continuous exterior insulation, triple-glazed windows and doors, .64 ACH50 air leakage, a heat pump to provide space heat and hot water, and of course PV panels, we were able to achieve a better than net zero result.
