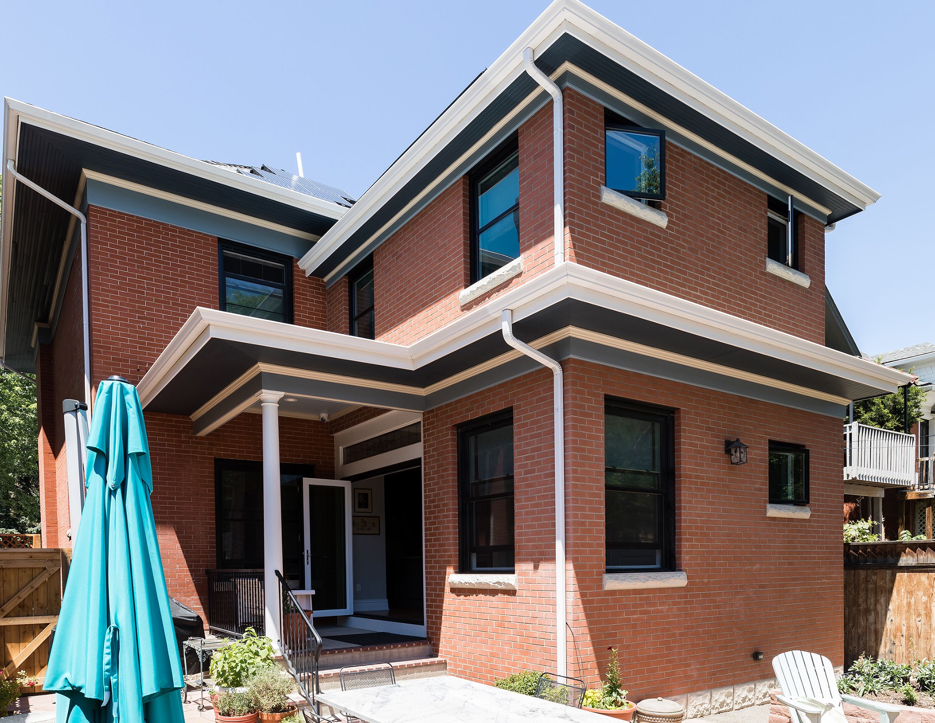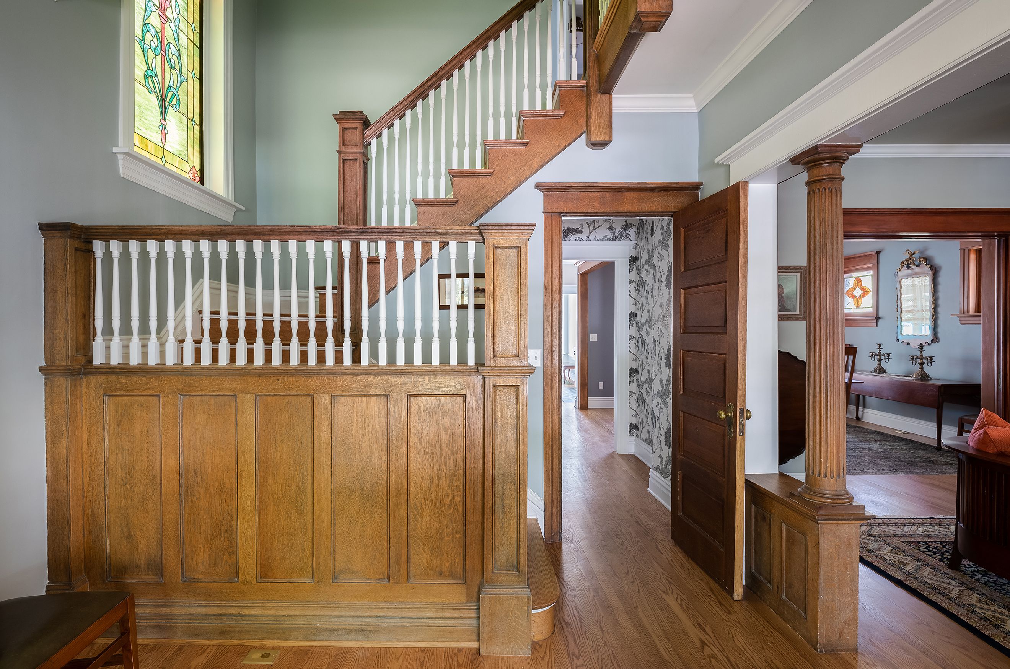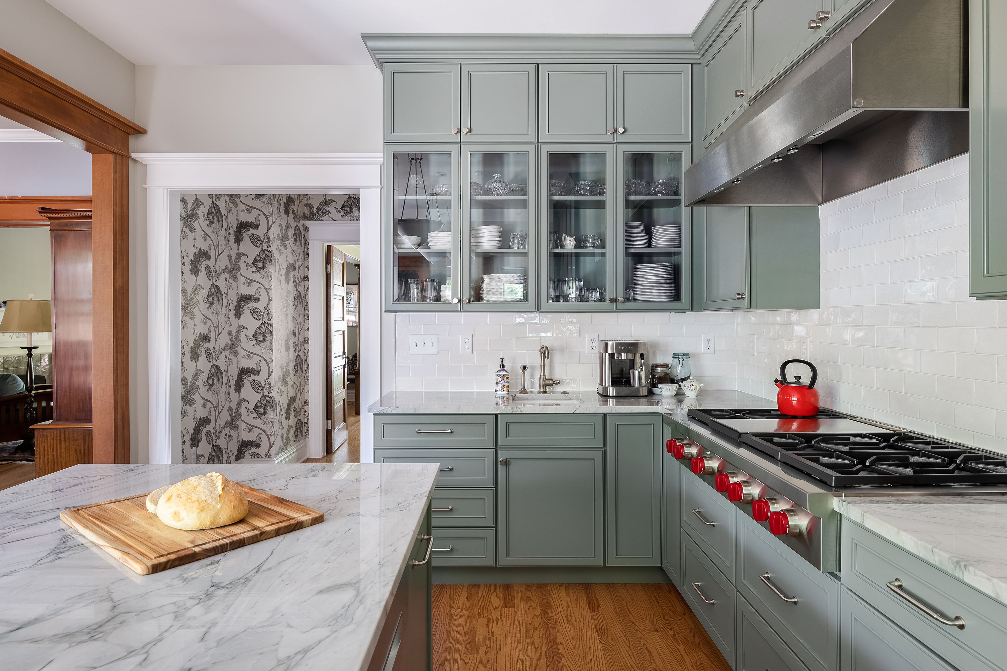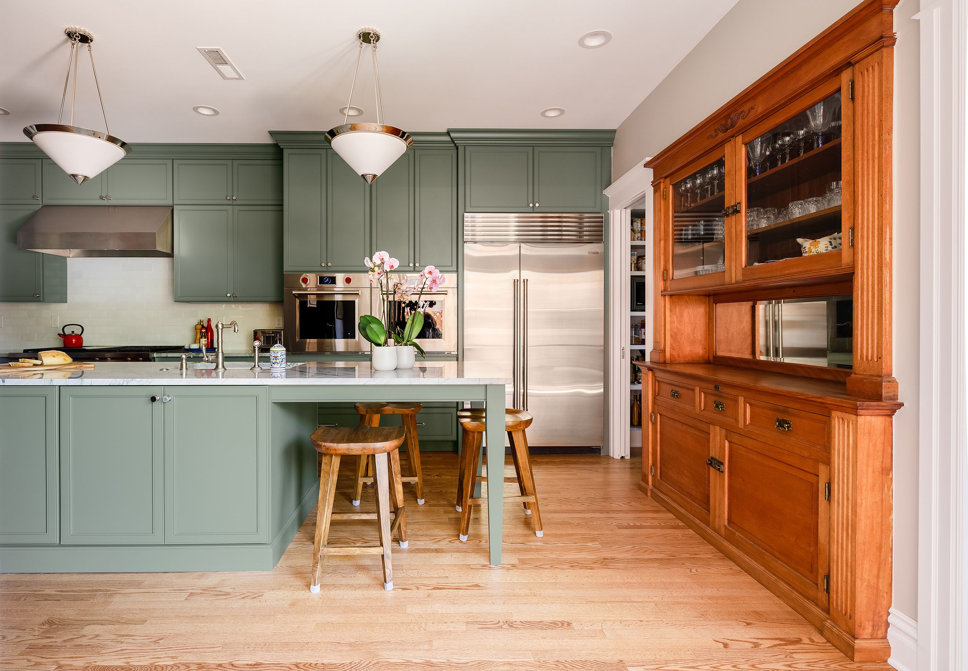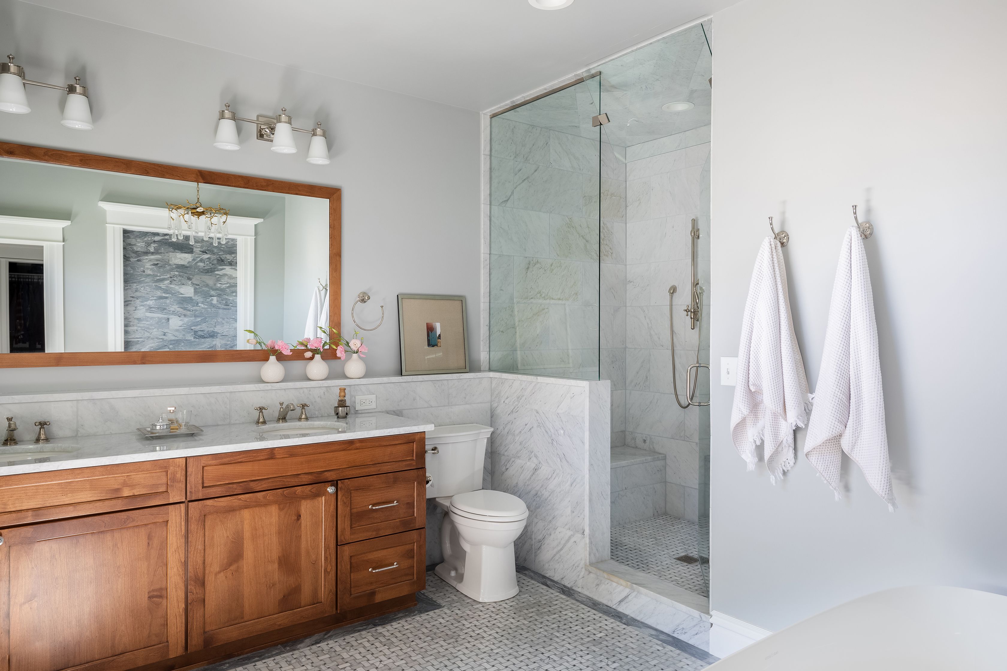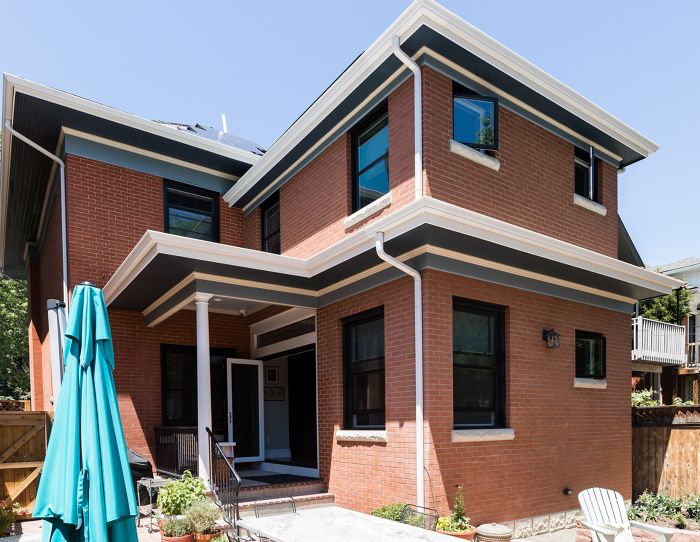
The 2-wythe solid masonry exterior walls, some plaster & lathe interior walls, some historic interior doors & trim and the rough sawn floor joists were about the only things that weren’t completely new after we handed over the keys for this 2-story Rear Addition with Full Height Basement Below and New Detached Garage. Our Clients, like most, wanted more space, they wanted to turn this home that they owned since 1980, where they got married in the Living Room and where they raised their three children, into the house of their dreams where they could watch their grandchildren grow. A top priority was to maintain the home’s historic character inside and out, while updating the systems, spatial layout and daily functionality of the entire Basement, Main Level and 2nd Level.
On the Main Level, the Entry with its historic staircase, Living Room with existing double pocket doors into the large Dining Room with original stained door & window casing were important elements to maintain while remodeling the Powder Room off the Hall and expanding the Kitchen into the New Addition. Opening the central bearing wall to the Dining Room gave the Kitchen some modern-day connection to the house while leaving much of the traditional floor plan intact. The Kitchen also features over-sized multi-slide doors to the south that open wide to a New Covered Exterior Landing and Stair for an improved relationship to the backyard. On the 2nd Level, the existing front two Bedrooms would remain while remodeling the existing Hall Bathroom, bringing the Laundry up from the Basement for improved accessibility, adding a Master Bathroom and Master Closet in the existing rear two Bedrooms provided a pathway to access the New Master Bedroom in the 2nd Level of the New Addition that had to step back and have a vaulted ceiling due to zoning height restrictions. In the Basement, which was previously a large unfinished laundry & storage space, we added two Bedrooms, Bathroom, Family Room, and Utility Closet while lowering the slab a few inches to gain some much-needed headroom and used the existing doorway through the central solid masonry bearing wall to access the new Bedrooms for a little less structural work. An Office with two large closets that could double as a sixth Bedroom was located in the Basement of the New Addition. An oversized Garage was also built on this 35-foot-wide lot, using every possible square inch available through the zoning building coverage limitations to help maximize the use of the relatively small lot.
