Install a Window in a Wall With Continuous Exterior Insulation
For a wall with exterior insulation, learn how to install and flash an Andersen window with an integral flange.
Sponsored by Andersen Windows & Doors
One of the most common paths to improving your energy efficiency is adding continuous exterior rigid insulation, and that can create some challenges for a window installer who may be used to attaching the window flange directly to the sheathing. Here’s how to install a window in a wall with continuous exterior insulation.
Wall assembly components
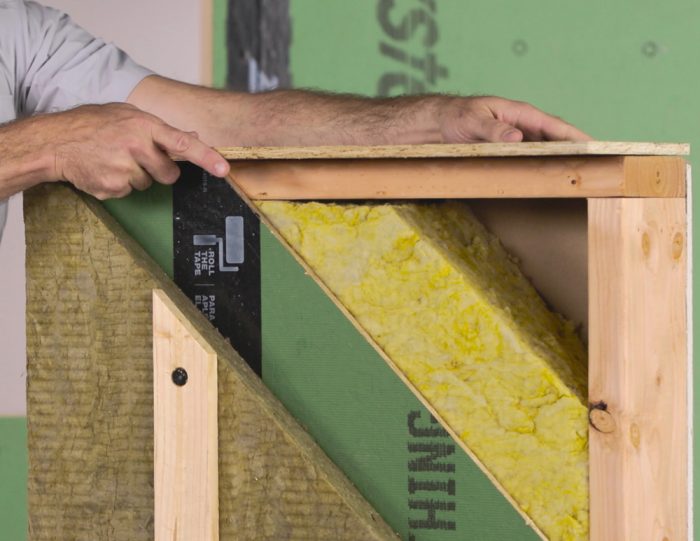 From the inside out, this high-performance wall assembly is made of 1/2-in. drywall and 2×6 framing 24 in. on-center with Rockwool R23 Comfortbatt in the cavity. To manage water and air control layers, ZIP System is used as the sheathing with 2-in. Rockwool Comfortboard on the exterior, followed by a furring strip for attaching the cladding.
From the inside out, this high-performance wall assembly is made of 1/2-in. drywall and 2×6 framing 24 in. on-center with Rockwool R23 Comfortbatt in the cavity. To manage water and air control layers, ZIP System is used as the sheathing with 2-in. Rockwool Comfortboard on the exterior, followed by a furring strip for attaching the cladding.
Integrating with the window
With a high-performing wall, it’s important to go with an equally high-performing window such as the Andersen® 400 series.
To accommodate the exterior insulation, we’re bumping out the opening, creating a window buck with offcuts of ZIP system sheathing and 2x material ripped to the depth of our exterior insulation, in this case 2 in.
The rough opening for the window needs to be 1 in. taller and wider than the window, to accommodate the thickness of the 7/16-in. window buck. With the opening sized correctly, 2x stock is fastened around the edge of the opening; it will act as the mounting surface for the window flange and support the window buck.
ZIP System sheathing is fastened to the sides and top of the window opening. The bottom piece of ZIP is pitched with a few shims underneath to help water drain. Now, the opening is ready for flashing tape and to set the window.
Flashing the window
Flashing a window buck establishes continuity of water control and air control. Start by flashing the window buck to the exterior sheathing with flashing tape, connecting from the bottom, bringing it up over the 2x, and landing it to the interior sheathing using a roller or squeegee to press the tape firm. The key to taping corners is to make sure the tape gets all the way back to where the interior of the window surface will be, so the air control layer is continuous.
Once the buck is taped, continue the same procedure along the sides, taping over the 2x material. This taping is about continuity from the inside of the buck to the exterior sheathing for continuous water and air management.
Now it’s time to prep the window opening as you would any normal window installation. Roll out a flexible flashing tape to create the sill pan and extend it 6 in. to 8 in. up the side.
Once the sill-pan flashing is prepared, place a few of shims at the corners of the window, check them for level, and tape them in place. This makes it easy to set the window level during the installation. After the sill pan is prepped and shims are in place, apply sealant across the top and sides of the window buck to accept the installation flange on the window. That allows us to follow the manufacturer’s recommendations to wet set into a bead of sealant for continuity of water management.
Window installation
Now it’s time to place the window into the opening. Center the window and secure it at one corner. We’re using wafer-head screws from Simpson. Double-check that the window is level, then continue fastening the top by inserting a screw every other hole in the window flange. Continue that same pattern down both sides of the window and, again, check for square.
Before securing the bottom flange, fasten a couple of screws underneath the flange. This creates a space for water to drain from the assembly if it does get wet. Then secure the bottom flange with screws. Now comes the final step in the flashing process.
It’s important to tape the side flanges of the window first, then install a piece of flashing tape across the top flange. This is often referred to shingle-lapping, so water isn’t trapped at tape seams as it runs down the wall. Before moving on, I add one more piece of tape across the head to bridge the space from the sheathing to the window buck, just to be consistent with that shingle lap fashion over this one edge. This connects the water control layer from top of the window all the way up onto the wall. The bottom flange is not taped, to allow water to drain out of the assembly.
With that, the high-performance window install is complete, with continuity of water control from sheathing to buck to window. The last step, of course, is to move inside and install backer rod around the window to the buck with a bead of sealant to complete the air control layer. Now that the window is installed, you’re able to install exterior insulation, furring strips, and the trim and cladding of your choice.
Andersen 400 Series
At Catalyst Construction we utilize the Andersen® 400 series windows with regularity for a few reasons. From an installer’s perspective, we like them for that integral nailing fin that’s not applied to the windows separately. That makes us able to move very quickly on our install. We also get the benefit of all the various colors and styles, and then of course, the comfort benefit on the inside. You’re getting high U-value and great gaskets for sealing, and the cost perspective is important too—this is really a premium product that we’re getting at a great value.
RELATED STORIES
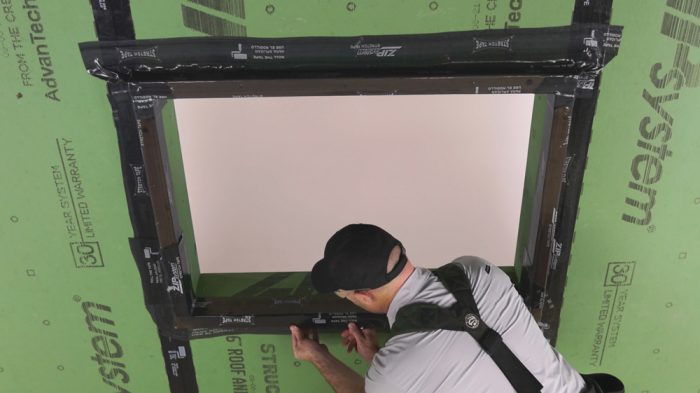
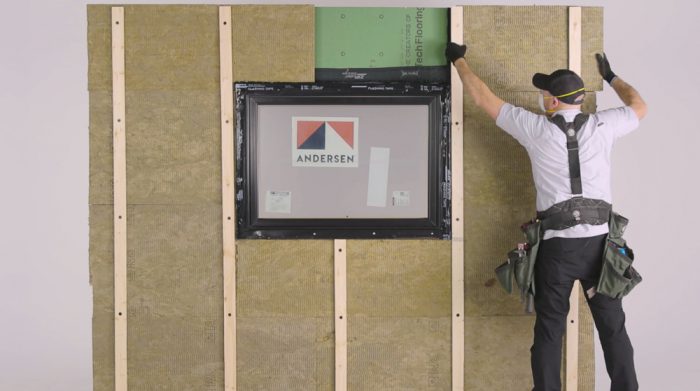





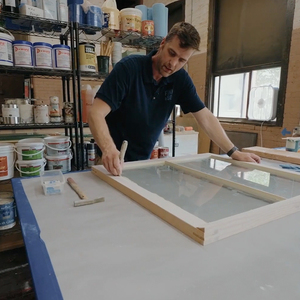







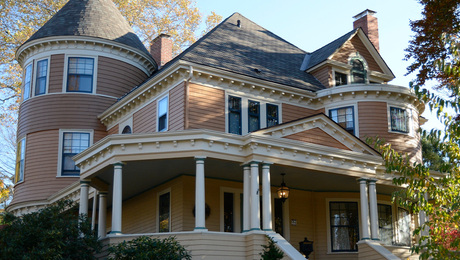












View Comments
There is a high performance option for the buck called a ThermalBuck. It eliminates the thermal bridging created by a wood buck and is no more difficult to install than your suggested method.
I used them on some very large and heavy windows and they have performed fantastic. It's worth looking at if you are interested in a true continuous insulation layer.
https://thermalbuck.com/
I totally agree; We have been using Thermalbuck for years on all of our renovations and new construction projects. A wood buck is a thermal bridge.
I don't see the advantage/value of the 7/16 "window buck", what is it's purpose here?
I agree with the value question of the zip 7/16 buck layer—why not just frame it without the extra 1” gap and tape back farther?
Some detail section drawings would go a long way in communicating what is going on here. The photos are a bit unclear.