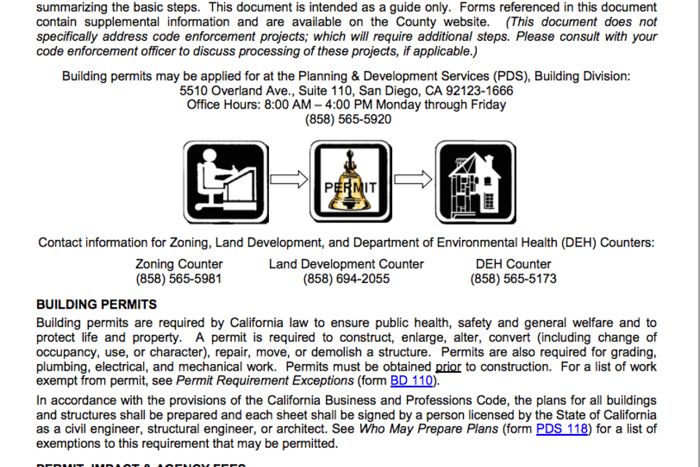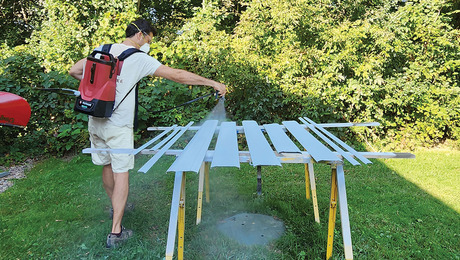
By Lydia Lee – originally appeared on HousePlans.com
Laws to enforce building safety have been around since the beginning of bureaucracy itself. The famously draconian Code of Hammurabi, circa 1771 B.C., decreed that if a shoddily constructed house fell down and killed its owner, the builder would be put to death (it also said that if a wall fell down in the house, the builder would have to rebuild it at his own expense). In modern-day times, there is a system of building codes, permits, and inspections to help ensure that new homes and any major renovations are done to current standards. The building codes are the benchmarks that your project has to meet; the building department checks your plans for compliance and issues a permit, giving you the go-ahead to start construction; and building inspectors check the work in progress and sign off at the end. While the process can add considerable time and cost to your project, permits are legally required and there are long-term implications for taking shortcuts.

What projects need permits?
It’s not just ground-up construction and additions that require permitting, like Farmhouse Plan 888-13 above. On his reality-show series about home improvements gone bad, Canadian contractor Mike Holmes frequently tackles botched bathroom and kitchen renovations that were done without building permits. “Is it a coincidence that all these jobs that we that find have no permits?” he says in an episode of Holmes on Homes. “That permit is there to protect you, not the contractor.” Essentially, any project that involves structural, electrical, or plumbing work requires permits. Cosmetic alterations, like exterior paint, and upgrades of existing features such as windows or duct work, typically do not. However, local regulations vary widely, so it’s best to check even if it’s only an advanced DIY project. For instance, in Sunnyvale, California, a permit is required even if you are simply replacing your kitchen cabinets. Meanwhile, if you live a historic district in Chicago, changing your windows or door does require a permit.
While it may be tempting not to pull permits for smaller renovations, unpermitted improvements can become an issue when you are selling your home. It is possible to apply for permits retroactively, but this may require opening up a wall for an electrical and/or plumbing inspection.
What is the process of getting a permit?
The complexity, time, and cost involved in obtaining a building permit will depend a great deal on the scope of the project, as well as on where you live. Some cities offer “walk-in” or “over the counter” permits for minor renovations, while plans for a new house may take months to approve; likewise, you might be looking at a flat fee of less than a hundred dollars, or tens of thousands of dollars (permit fees for larger projects are calculated by square footage or percentage of construction costs).
Your starting point will be your city’s website, where there should be a Planning and Building department. If you are working with an architect or a contractor, they usually serve as the project manager and are in charge of submitting the plans and obtaining the necessary permits.
A comprehensive set of documents would include a site plan (the project in the context of the whole site); floor plans, sections, exterior elevation (what the building looks like from the outside), and mechanical, electrical and plumbing plans, as well as any other pertinent documents. In California, there’s also a checklist of energy efficiency requirements, and often a structural engineering report to assure that the project meets earthquake safety standards.
The building department staff will review your submittal and let you know of any concerns or information that is missing. In some rare cases, the planning department or historical review board may need to approve the architectural design before a building permit can be issued. The planning department would also be responsible for granting any sort of zoning change (aka “variance”), such as building over a setback.
“The most important thing is to try and work with the county or jurisdiction you’re in,” says Nick Noyes, an architect who works all along the West Coast. “Be completely honest with them and tell them exactly what you want to do. They will let you know about any site restrictions and critical easements [rights to use the property; e.g., a fire access road]. Make them part of your team.”
Fine Homebuilding Recommended Products
Fine Homebuilding receives a commission for items purchased through links on this site, including Amazon Associates and other affiliate advertising programs.

Handy Heat Gun

8067 All-Weather Flashing Tape

Reliable Crimp Connectors



















View Comments
This house plan provider is great! There are other site as well, though, that are just as good, such as http://www.lotplans.com that also sell a wonderful variety of pre-drawn house plans. I think this is a neat and emerging industry, as this business model for house development is becoming even more streamlined!