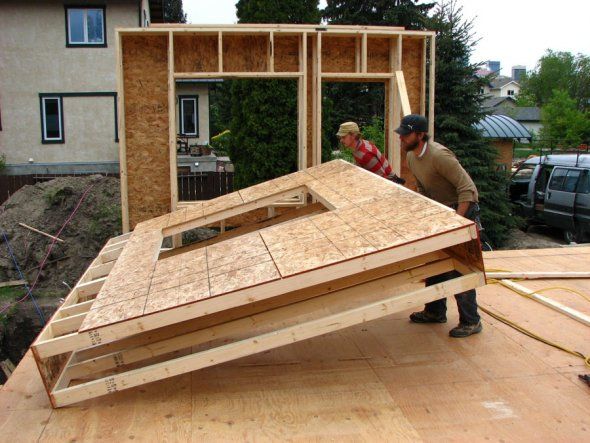
Double-stud exterior walls are easy to build; they use affordable,common materials; and they can hold a lot of insulation
If building on a budget seems a common goal, Karen Bean’s situation gets more complicated. She has inherited the foundation on which the house will be built. Designed with more traditional construction in mind, the foundation is in good condition and looks to be well made. But can she adapt a double-wall design to fit it?
Her appeal for ideas is the subject of this week’s Q&A Spotlight.
Double-stud walls can be a cost-effective way of achieving energy efficiency, but suggestions soon follow for a modified Larsen Truss wall system. These foot-thick walls, packed with cellulose, offer high R-values and minimize thermal bridging. Plus, cellulose insulation has some advantages over the blown-in fiberglass Bean has been considering.
As to costs, enlisting friends and family is one way of keeping the budget low. But material choices also play a part. Using rough-sawn lumber from a local mill, and finding a source for salvaged insulation, also will help. So will keeping the house simple, and maybe a little smaller.
Further resources
Passive House: The next wave in energy efficiency?
A net-zero energy house for under $180,000
Fine Homebuilding Recommended Products
Fine Homebuilding receives a commission for items purchased through links on this site, including Amazon Associates and other affiliate advertising programs.

Get Your House Right: Architectural Elements to Use & Avoid

Graphic Guide to Frame Construction

The New Carbon Architecture: Building to Cool the Climate
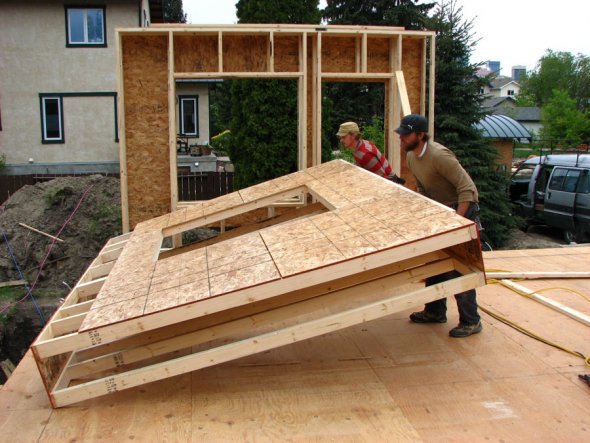
Some builders gang double walls, and then raise them together; others build each half separately. Either way you do it, it's not much different than conventional framing.

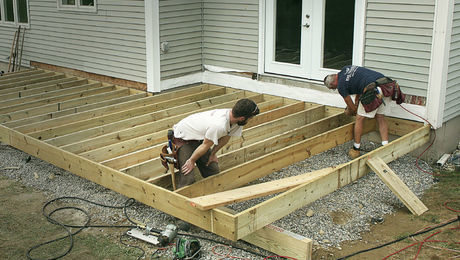














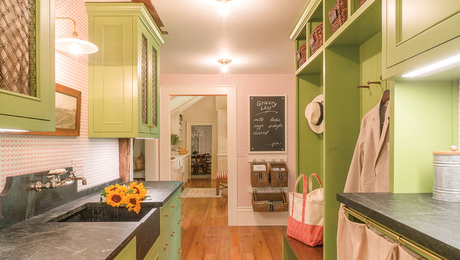
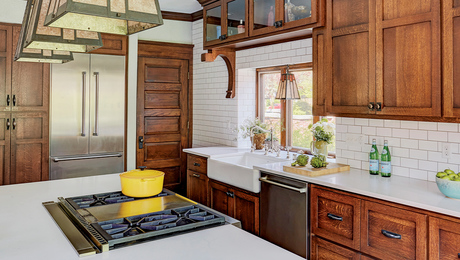











View Comments
Ok, How on earth is double walled construction on a single detached family home cost effective? Two by six wall framing with sprayed in foam insulation is very fast and meets or exceeds code and energy efficiency requirement in most locations. Thermo-bridging is effectivly blocked with the addition of rigid foam insulation in the building envelope. Why is double wall framing an issue outside of attached unit housing?
I agree Sawzall. Plus this will add to the cost of windows because of extension jambs needed.
Before one creates a double-studded wall, one might consider the 2 x 6 on 24 in centers method. Probably cheaper than a double studded wall and will take less time to construct. Cost effective and will hold sufficient insulation.
I agree with all three comments. Double stud walls eat up a substantial amount of floorspace when you tally up the entire perimeter. There's a whole lot more labor, and as Kevern says, the window installation becomes much more difficult and the end product is a deeply recessed window, and the associated problem: if you put the window flush on the inside it creates water problems; if you put it flush on the outside you won't have water problems but then you have to reach in about 18" to operate it, and you have that box around it to deal with.
Wasteful is the one word that stands out in my mind.
A 2x6 perimeter with blown insulation is way strong enough and allows tons of insulation.
In 1990, I built a double stud home for my personal residence. My exterior walls extend down to the brick ledge, which insulated the rim joists. (12" block needed for my brick home)
Costs were higher but I've recouped them and in future my heating bills are still low. We enjoy our deep window sills with the shades inside the jambs which allow the wide oak trim with rosettes in full view.
what ever happened to all the talk about using 2 x 4's staggered 16" on center with 2 x 6 top and bottom allowing lots of blown in insulation and a thermal break between the outside wall and the inside conditioned space? Big in the 70's and 80's cause you used standard building practices and materials. think you had to step up to 1/2 inch rock on interior wall for strenght but that was about it.
thanks
Walt
I am just hearing about this idea, but it seems to have some added benefits and draw backs. The draw backs have already been stated with the reference to the cost of installation of windows and door, time to frame, cost of materials. The major benefit would be the R value, but I can see another benefit; reduction to cost of running mechanical, electrical, or plumbing when needed through exterior walls. I am a big proponent of building for the future as in build-in chases for future electrical, data, cable, etc. By having a wall that already has and opening to run conduit or extra wiring. But this is not a fix all everyone reading this has been around long enough to know the right tool for the right job. That goes with building practices as well, and every area has different requirements. I think it is a practice that will be useful to use but does not need to become a standard practice everywhere.
Oldstud built his own personal house in this 2xwall method, fine, his choice. However, given the option of 24"oc 2x6 framing with 2 to 4" rigid foam on the outside and 5.5" of almost any insulation of choice inside will provide more than a reasonable and competative Rvalue for as far anyone can see. I cannot see where the buider will make money and a customer having less useable room will gladly pay more. This whole idea is nuts. Need I mention that everyone gets taxed on the perceived squarefootage of a home, i.e outside perimiter measurement of a home---yes think about that, you will not get a break because you really have much less living space. In this case less is not more and more is $$$out of everyones pocket.
We place WAY to much importance on r value and way to little on air leakage. Solve footprint, materials, and energy cost in one fell swoop.
2x4 framing 20-24 on center (engineered) with closed cell spray foam at 3 inches. Spray foam creates tremendous structural rigidity, air seals and insulates all in one step.
Just one foot thick? Why not two? or Five?
This is stupid, where does it end? What's the point of having super insulated walls when your windows and doors are just a fraction of that? Heat is lazy, it always finds the path of least resistance. Much wiser to build common 2x4 or 2x6 walls then invest the savings in the highest performance windows and doors.
Just to add another contrast: Imagine how poor the light dispersion from the windows would be - every window would cast a light beam similar to a skylight and all the wall areas around the windows would be dark and shadowy. Don't understate the importance of using fenestration for lighting purposes ---- that is real "green building".
DC
Some of your comments makes a lot of sense...There truth in all these comments, and I want to add one more...
What about the European method of 2x8 walls, based on passive house design, triple glazed windows, taping all seams...even without some codes we are suggesting here in the US, their houses would meet 3 ACH @ 50 pascals, and they are going to .2ACH soon.
Just a thought!
hello everyone,im wholesale supplier online
Welcome to our website
===== http://www.goodshopping.us/ =======
accept paypal or credit card and free shipping
We need your support and trust!!!
Dear friends, please temporarily stop your footsteps
To our website Walk around A look at
Maybe you'll find happiness in your sight shopping heaven and earth
You'll find our price is more suitable for you.
=== http://www.goodshopping.us/ =====
A important article to read on Building Science Corp. RR-0903 High R Value Walls where 12 different test walls were studied.
Of key importance is where does the dew point occur in a wall.
Ponder that with sheathing faced double studs walls of extra thick insulation...
my home was constructed with double 2x4 exterior walls. both are insulated with fiberglass batts. the home convects like crazy. very difficult to heat and keep comfortible. in the summer the a/c load is minimal. this creates an issue of increased humidity, since the hvac only runs 10-12 minutes. i am not so convinced on this type of construction.
i have started to disect the home to understand the construction technique. the windowa are between the two walls, they also cut out the subfloor around the perimeter between the double walls. does this make any sense to anyone?
This type of building will likely stay in the fringe world of modern construction for certain rural areas where exterior space is not an issue. For urban buildings that kind of methodology of building means no usable floorspace in a home or unit. Building a double wall also means higher building costs and a higher price point for profitability...very few customers will be willing to pay that premium. And I must repeat what I mentioned before, property taxes are based on external dimensions of structures. How do you sell that having significantly less space will have one paying much more taxes per usable square footage?
Cost effective,sawzall, because the energy savings are real and immediate. I built with this type of construction in 1986 and have real experience. No humidity issues and my home uses about 1/2 the energy of a code-built home.
rocketdriver-
How can adding 6" of wall thickness reduce the area by more than a few percent.
Your 18" reachin for windows is even more absurd.
Open your minds, builders, or your competition will smoke you - and you will deserve it!!!
fdsfsgdr: Are you lost? No sales pitch, please.
Seems like a lot of extra work and money. I only have 2x4 exterior walls in my house and my gas bill averages about $100 a month. I think a 2x6 wall would provide plenty of insulation. Also when you make you exterior walls a foot thick you lose a lot of square footage. I think adjusting the trusses so more insulation can be added around the edges would be plenty to keep the house comfortable with a reasonable gas bill.
You need to consider the heating degree days in your area and run the numbers. It is neither rocket science nor opinion; it is simple arithmetic (to get pretty darn close. If you want to pay hundreds or thousands of dollars for a computer-generated calculation, go for it; you may or may not pay for it in savings. It depends on your own prior knowledge, IMO.) Double-studding does take up more space: Ya think? So does a 3-car garage, a huge family room, etc. Most houses can be a tad smaller inside and be roomy enough; the trade-off is reduced heating/cooling bills and more general comfort. A REMOTE wall is more "condensed" than double-stud, but uses nasty foam for insulation (polyiso being the most Earth friendly). As for double-studding being convective and uncomfortable, that is poor execution, not the double-stud concept. Airtight construction everywhere is the key to comfort. Triple pane windows are generally not necessary unless you are in climate zones 7 and 8, maybe 6, IMO. Get the sizing and glazing right, and airtight double panes are pretty good, and cheaper. Again, run the numbers. BTW: Exceeding code is not saying much. Codes, recall, are minimum acceptable values. Two 2x4's are cheaper than one 2x6 (in my area) and the extra expense to build a second wall adds very little to the overall cost of a house; 10% is what I read. Too, you can sheath the interior 2x4 wall w/ plywood (taped and goo'd, it's an air barrier) and have a chase for pipes and wires, therefor minimizing penetrations into your air barrier. Same thing on the lid. Remember that a 1" square hole losses more air than 32 sf of sheetrock will diffuse; stop air movement! So, argue all you want about whether or not double-studding is "right", but run the numbers and shut up; then do it or don't. Depends. cheers. john