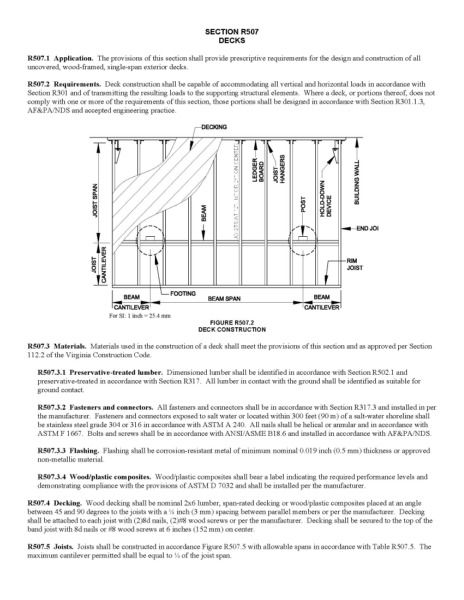
The IRC ramped up deck codes in 2009 and 2012. Though many jurisdictions are still reviewing those codes for adoption, the ICC is already accepting and reviewing proposals for the 2015 IRC (and there are many new provisions on the table). The 2009 IRC included a prescriptive ledger fastening schedule and a prescriptive solution to meet the lateral load requirement. In 2012 they added figures and a table that govern where fasteners can be located on the ledger and house rim joist. And they clustered most all of the deck-related code sections; they filled two pages.
If all 11 pages of the proposed deck code provisions are drafted into the 2015 IRC then there may be a total of 12 or 13 pages devoted to decks. You can see proposed changes here.
Here’s a list of what you’ll find included:
- Fasteners and metal hardware exposed to salt water or located w/in 300 ft of salt water shoreline need to be stainless steel.
- All nails shall be helical or annular (no smooth-shank nails)
- Wood decking shall be nominal 2×6 lumber, span-rated decking or wood/plastic composite meeting ASTM D 7032
- Joist span table (based on wet service, including joist depth, spacing, span and cantilever span
- Beam span table (based on wet service, including joist span, # of beam plys, and beam ply depth. )
- Footing size table ( Based on beam span and joist span)
- Fastener Spacing table updated to include engineered rim joist material
- Framing details for beams and headers around chimneys and bay windows.
- Prescriptive requirement for 2 lateral load connections with a capacity of 1500 lbs each at each end of deck.
- Revised figure for lateral load connection that provides for retrofit installations
- New lateral load figures for joist offset of parallel joists, perpendicular joist blocking attachment, and attachment to concrete foundation or wall.
- Free-Standing deck figures and bracing design
- Guardrail post to rim joist connection figures
- Stair stringer design requirements (span, maximum stringer cuts, stringer head mounting, stringer base footing, stringer spacing)
- Stair guardrail post attachment.
In some cases the code proposals will provide specific guidance to solve deck building details that were left to the builder and local official. Things like span tables, footing size table and updated fastener spacing that includes engineered rim material should make deck design easier because less is left to discretion. And then there are provisions that will be a big change for many deck builders – things like post to rim joist attachment, stainless steel requirements, and span-rated decking.
Fine Homebuilding Recommended Products
Fine Homebuilding receives a commission for items purchased through links on this site, including Amazon Associates and other affiliate advertising programs.

Reliable Crimp Connectors

Affordable IR Camera

8067 All-Weather Flashing Tape
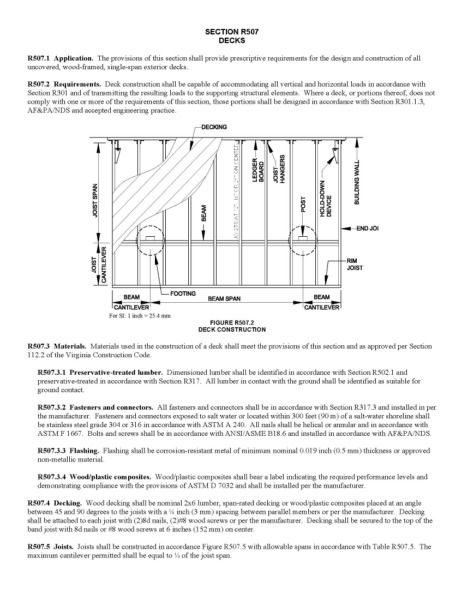
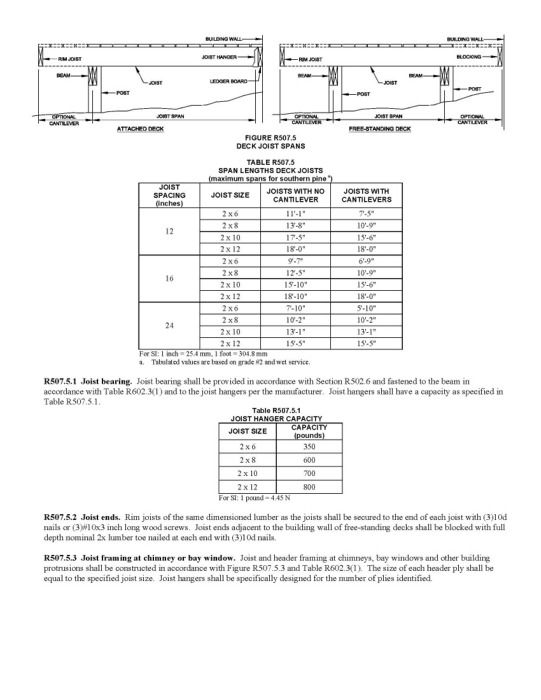
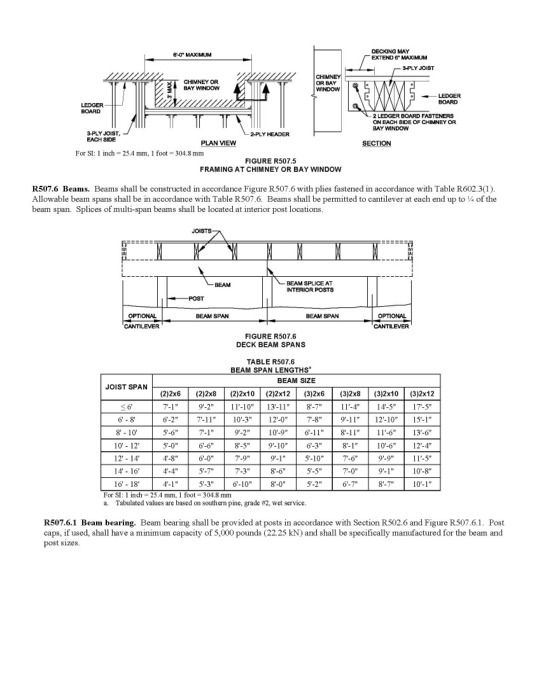
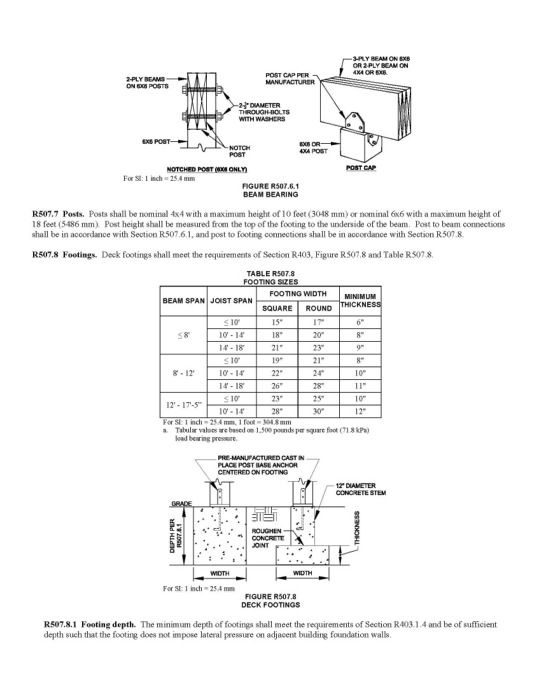
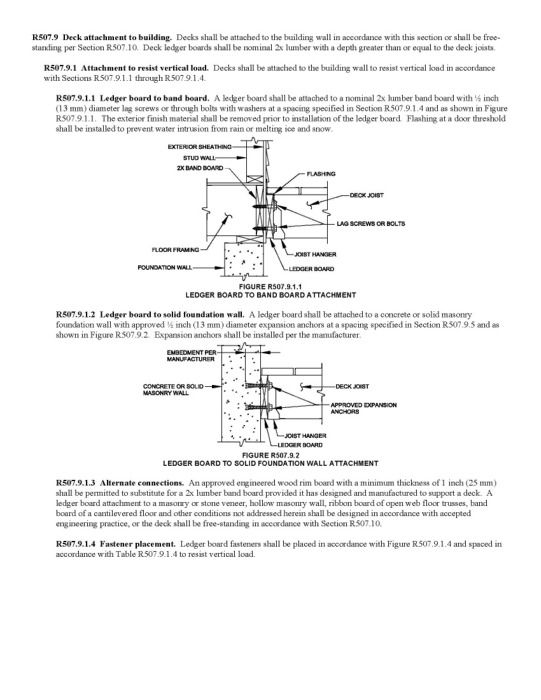
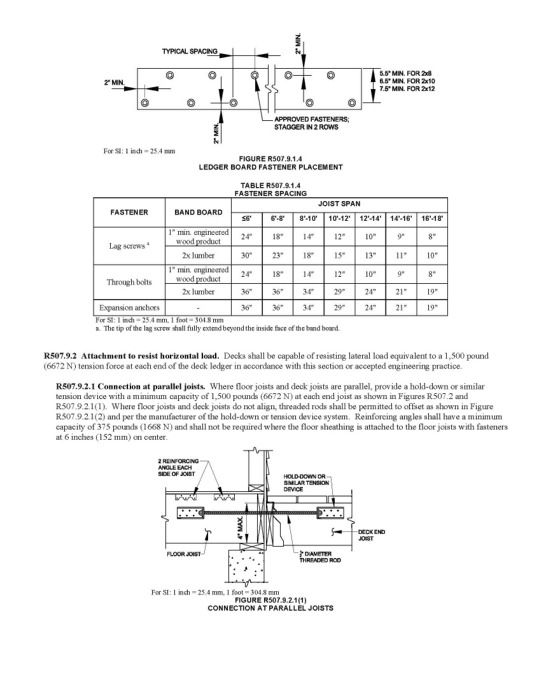
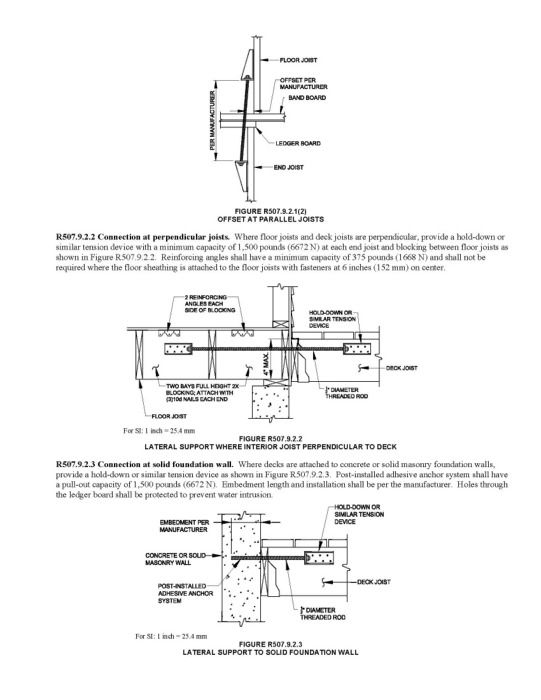
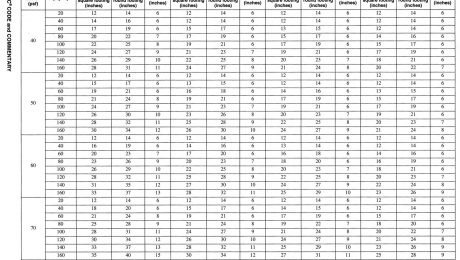
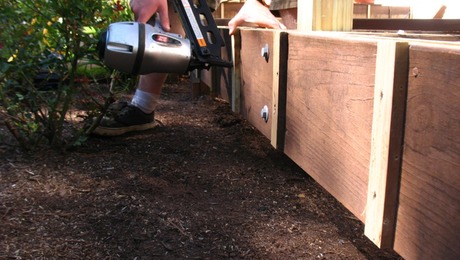
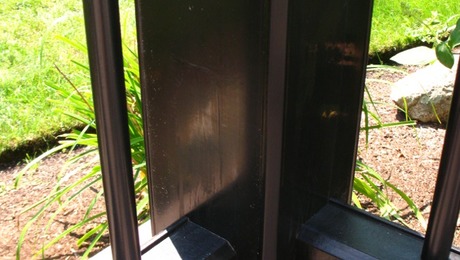
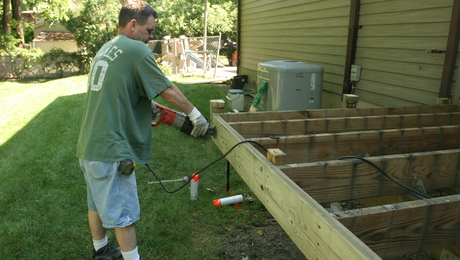























View Comments
Many of the code updates are needed refinements and necessary for modern structure. That said, however, it does raise the overall cost of even the simplest of structures to levels that will scare away homeowners. I read somewhere that 90% of all decks are built without permits. This is not surprising given the raised complexities and costs involved in building even a basic deck. Here in Chicago, there is no distinction made with respect to the size of the deck and its structural components and procedures. A 3x4 platform must be built like a 10x15 deck...16x16x12footing with a rebar schedule into a 12" sono-tube pier with its rebar schedule: a min. 6x6 posts: doubled 2x12 beams bolted with 2xChicago bolts, each beam end must sit on a large gauge steel bracket...I can go on...you get the drift. The standard City sanctioned deck is GOD ugly, but their designed to figuratively hold up fully laden battleships at 100 lb per square foot. With those requirements, homeowners cannot afford to build anything bigger than a postage stamp for a deck these days.