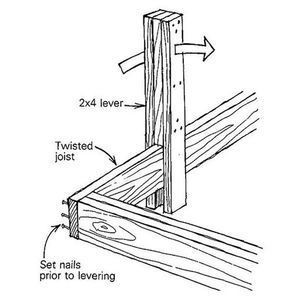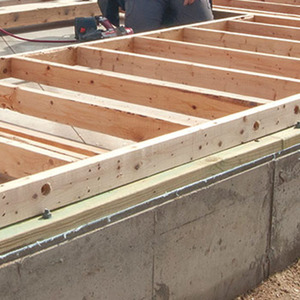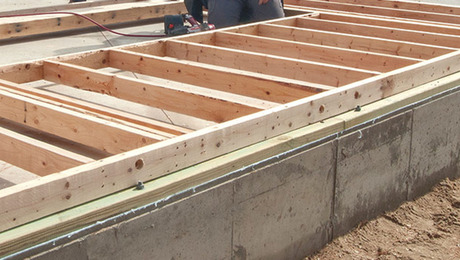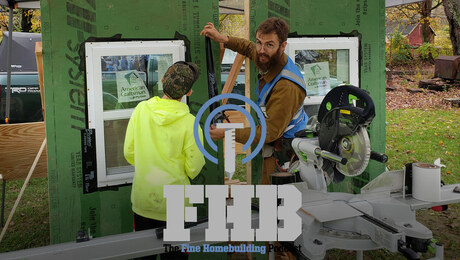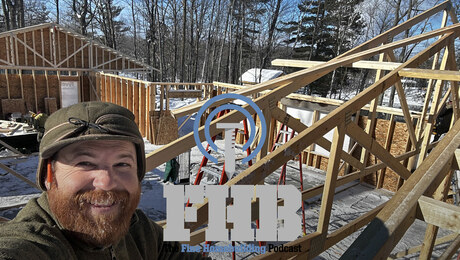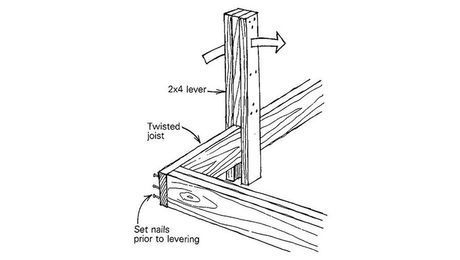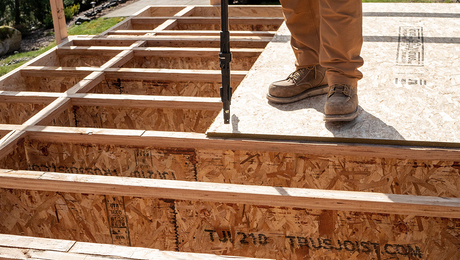Install Wood Flooring Series: Laying Out Flooring
Making all calculations, adjustments, and layout marks before you lay the first board will get you professional results on your next flooring project.
Video Transcript:
So, I have a difference between the two walls of 1-3/8 inch. If I just began from one wall and started nailing across, by the time I got to the end, it would be open 1-3/8 inch, which would be very hard to fix with trim. I’ll correct this by splitting the difference of the starting line. From the starting wall, I’ll figure out how far to come off the wall to start the first course.
When laying out the first line, consider the expansion gap to the wall. The 3/4-inch gap I’m leaving for a solid floor only really affects the last foot and a half of boards. It really has nothing to do with the boards nailed in the center of the room. Here I have two different materials: a solid 3/4 inch and an engineered approximately 1/2 inch. If I lay the engineered 1/2 inch up to the wall, I only require about a 1/2-inch gap, rather than 3/4 inch.
Snap a line to lay down the first row of boards. To do that, take the clearance 5/8, which is the thickness of the flooring—add 2-1/4 for the width of the board, and then take half the difference in the walls and add them all together. By adding that 11/16, I no longer have that 1-3/8 on the other wall; I have half the distance on each wall, which I should be able to cover with trim. The first row is going to start at 3-9/16 inches off the wall. Mark that on the subfloor and then go to the other side of the room and mark the same thing.
The floor is only 8-1/2 feet. If the room were wider—over 20 feet—I would start the floor right in the middle. I would put female end to female end, with a spline in one end, to go in two directions. The reason why is that normally when a wood floor grows, it grows toward the tongue. If I tried to push against this piece of wood, the nail would only dig in more and stop it from moving. By putting the flooring female to female, the wood goes in two directions, and I have half the amount of flooring that wants to move.
To start, extend the chalkline down to the corner. The flooring ends early on the other end because I’ll be laying down a different type of flooring over there. I lay the square against the first line to get a 90-degree angle, which I verify using a 3-4-5 triangle. This end is 6 feet, so that means the next one will be 8 feet. With the tape measure, the next line should be 10 feet.
Install a temporary board at the end of the area to be floored. All the butt ends have to line up perfectly, and the temporary board acts as a straightedge and keeps them snug. The cuts at the other end will be covered by trim, so they don’t have to line up at a straightedge.
Instead of fastening all the boards by hand, rent a flooring nailer at your local rental shop. You can get a manual one–all the force comes from you knocking it down–or one assisted by air. I prefer the latter. After you knock down 500 or 600 fasteners, you start to tire. As you do, the boards become looser and looser, so the floor will actually grow and contract as you tire.
Some nailing guns shoot staples, and some shoot nails. I prefer the ones that shoot nails. The staples put two holes into the wood, and they have a very large striking area, which can end up fracturing the tongues. In a hardwood like Brazilian cherry, you’ll likely end up fracturing the tongues, so stick with nails.
In the first and last rows, the boards will have to be top-nailed. The heads on these nails are pretty big, so instead I prefer using a pneumatic finish gun to shoot a fastener with a really small head. The combination of these two nailers is worth renting; they make the job go 10 times faster and give you a higher-quality product.
In this members-only video series:



