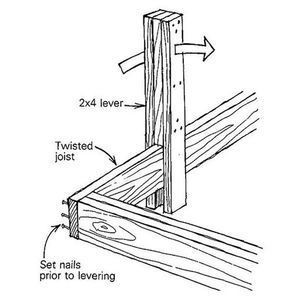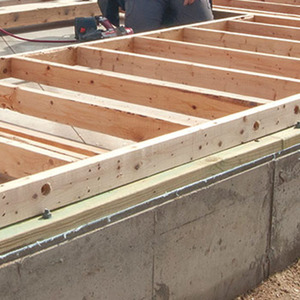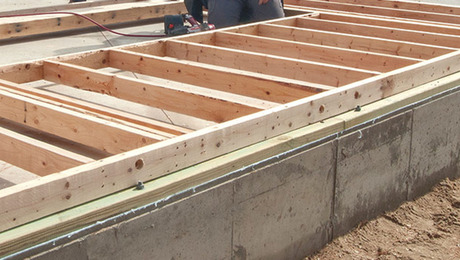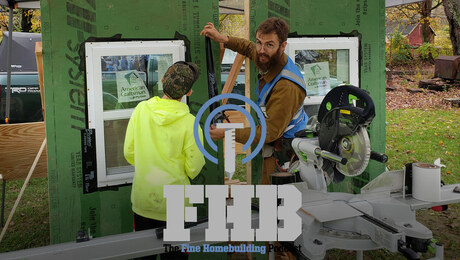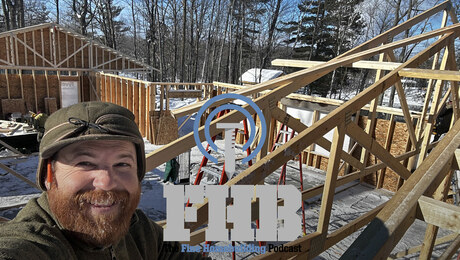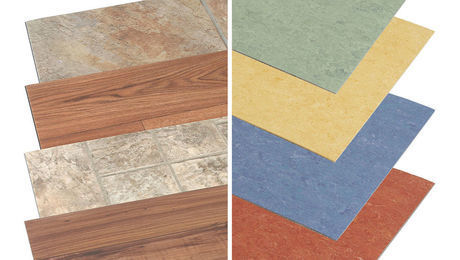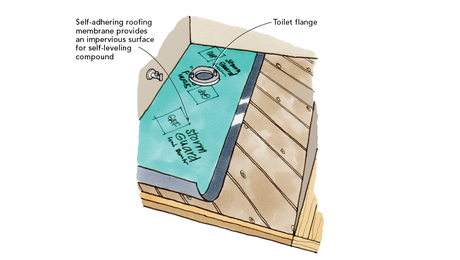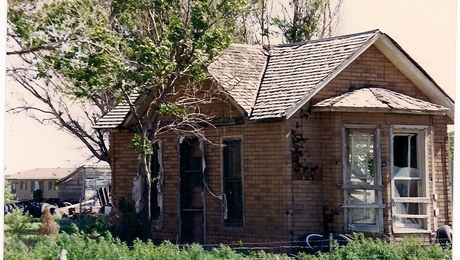Install Wood Flooring Series: Racking the Floor
Spread out all of your flooring in advance for an even distributions of colors and textures.
Place all of the flooring before nailing your first board to get the most uniform look possible.
Video Transcript:
To lay the first line, pick the straightest boards you have. Use longer lengths, when possible, so you won’t have to nail down a million small boards. Take the first board and line it up right against the temporary board used as a stop. After you lay down a few boards, go back and adjust them to the line.
When looking for a board for the end, you want something that has at least a foot left over or one that only needs a couple of inches cut off—otherwise you end up wasting wood. When you mark the board for cutting, you want to keep the female groove to fit into the male. Turn the board around and cut off the clearance from the wall, and then lay it down.
Now start aligning and fastening the first row. The first nail goes at the back of the board, at the beginning by the stop, about 1 to 3 inches from the end. Then nail every 3 to 4 inches along the top of the boards. After, you’ll blind-nail from the side.
The next step in laying the floor is called “racking.” Take the boards from three or four boxes and start laying them out like a giant jigsaw puzzle. This method allows you to take the color variations from the different boxes and mix them all in. When you’re done racking the floor, you can stand back before nailing and check all the joints to make sure they’re staggered the way you want. Strip flooring comes in boxes of mixed lengths, ranging from a foot to 7 feet. When it’s all put together, it’ll look like a giant mosaic of wood.
Lay down the second row far enough away from the first row so that you’ll have room to nail and push the next boards in. The joints should be closer than 6 inches. There are things to watch out for. If you take the flooring and set it up so that the ends are graduated, like a staircase, it’s not aesthetically pleasing, but it also makes a very weak joint. Another thing to avoid is called “H’s”; that’s when two boards are even, but a board in the middle of them extends past them. It’s not visually appealing.
As you put down the boards, start by lining them up with the stop. Then look for boards that will fill in the empty spaces. This might seem like it takes a long time, but it’s the most efficient way of laying the floor. Nailing one board at a time and then searching for just the right one would take you forever. My method lets you stand back before the floor is finished and look for color variations, nailing patterns, and problems that might not be seen when you’re kneeling on the floor.
When you get to the end of each row, take out the board and turn it around. You want to keep the female groove, so don’t cut that end off. If a board is fractured, don’t use it in the middle of the floor. Try to use it at the end, where you can cut off the fractured piece. Don’t use a board that is a lot darker than the others in the middle of the floor, either. It’ll stand out.
Once you’ve racked out most or all of the room, look for damaged boards or boards that are a different color from all the rest, and check out the nailing patterns. At the end of the floor, use a spacer to give the right clearance from the wall. Mark the end boards in place and then take each one to the circular saw to cut it. Be sure to number the boards so that you can place them back where they belong.
In this members-only video series:



