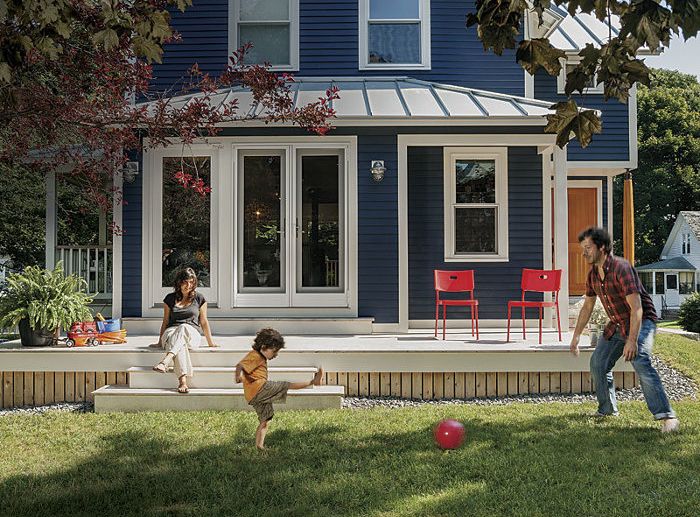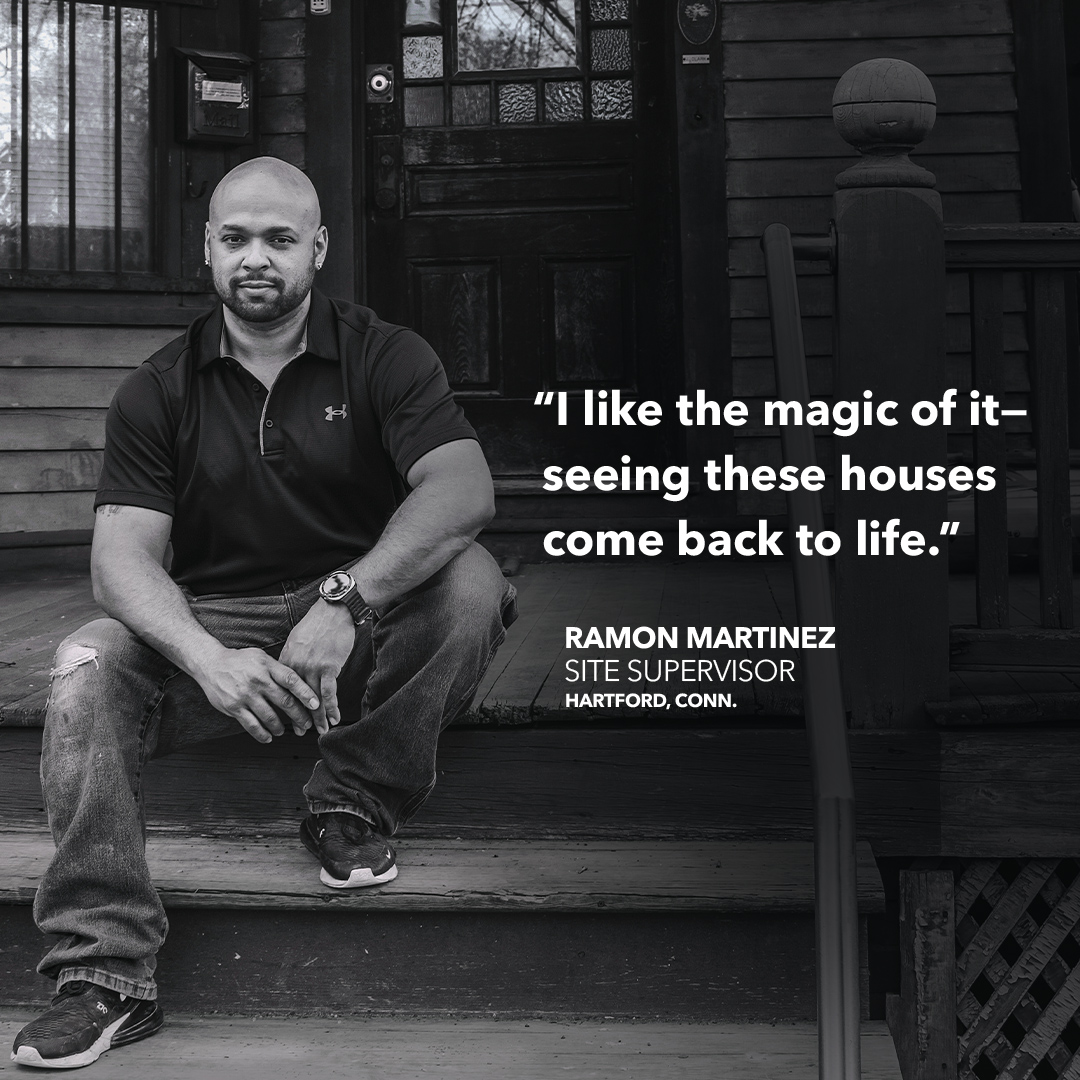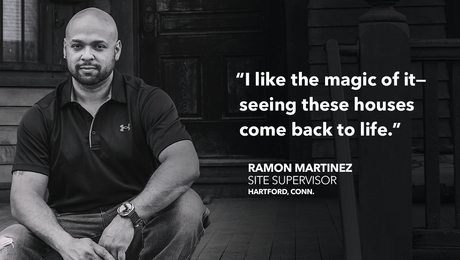Family-Friendly Remodel
Contemporary details and a new floor plan turn a near teardown into a practical home.

Synopsis: Contemporary details and a new floor plan turn a near teardown into a practical home in Caleb Johnson’s “Family-Friendly Remodel.” The goal was to use the bones of the old house to create a home in tune with their old New England neighborhood but with a warm, open, and modern interior. Reducing the home’s energy demand was high on the priority list. They chose to gut the interior and to fill the walls and roof with closed-cell spray foam. The roof is now an unvented hot roof. The house sits on a crawlspace, which is also insulated with closed-cell foam. This provided a tight envelope with an R-14 foundation, R-22 walls, and an R-48 roof. The logic in the renovated layout was to have the major indoor and outdoor living spaces pinwheel around the kitchen island. This carefully choreographed indoor and outdoor relationship makes the relatively compact house function as a much larger home with a comfortable union of different eras and styles.
Design Slideshow: 12 Stunning Remodels
Katy and Bruce, recent transplants to Maine, were looking to live in a nice neighborhood in a hip, new energy-efficient house. They found the ideal neighborhood with little difficulty. The house didn’t come so easily.
After a stretch of renting, the two eventually came upon an old house that had been poorly renovated and was being used as a rental property. They bought it, not so much for the simplicity of its roofline and its proportions—which were among its only attributes—but rather for the quality of the neighborhood. The house was merely an affordable way to buy into it.
Given the condition of the house, Katy and Bruce were unsure about what could be accomplished. They debated whether it should be kept or torn down to start anew.
They settled on remodeling, though, and hired me to design an energy-efficient, modern home. Our goal was to use the bones of the old house to create a home in tune with the old New England neighborhood but with a warm, open, and modern interior.
A focus on the structure
The exterior of the original home was comprised of a mix of old vinyl replacement windows, original wood windows, and peeling wood siding. The interior wasn’t in any better shape. It had multiple layers of old flooring, some original-looking tin ceilings, and walls wrapped with a combination of old plaster, new wallboard, and 1970s wood paneling. An old oil-fired boiler labored away to keep the two-unit house heated through a sparsely insulated roof and walls.
Reducing the home’s energy demand was high on the priority list. The original house was built with 2×4 stud walls, 2×8 roof rafters, and board sheathing that had tar paper and siding applied directly over it. Because we chose to salvage most of the siding, and because we didn’t want to reduce the floor space by adding to the interior of the stud walls, our insulation options were limited. We chose to gut the interior and to fill the walls and roof with closed-cell spray foam. The roof is now an unvented hot roof. The house sits on a crawlspace, which we also insulated with closed-cell foam. This gave us a tight envelope with an R-14 foundation, R-22 walls, and an R-48 roof.
It was clear that this decision would pay off when we had Horizon Residential Energy Services conduct a blower-door test. At 2.9 ACH50, it was the second-tightest home that they had tested at the time.
The following winter, Katy and Bruce burned only half a cord of wood in their new woodstove. Supplemental heat came from a new high-efficiency propane boiler. Their average monthly bill was only $30, which included the energy for the domestic hot water. During the most recent winter, brutal by anyone’s standards, their monthly utility bills averaged $40 to $50, while their wood usage increased to just over a couple of cords for the season.
To keep a steady supply of fresh air circulating, a heat-recovery ventilator (HRV), which preconditions filtered intake air with heated exhaust air, was installed in the home’s small attic. It satisfies the couple’s concern for a healthful environment for themselves and their young son.
For more photos, before and after floor plans, and details about the interior, click the View PDF button below.

























