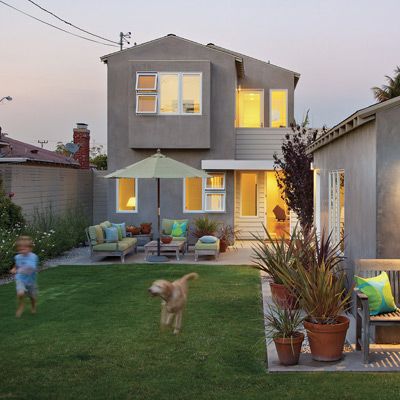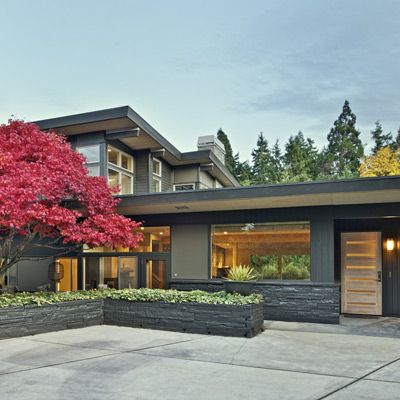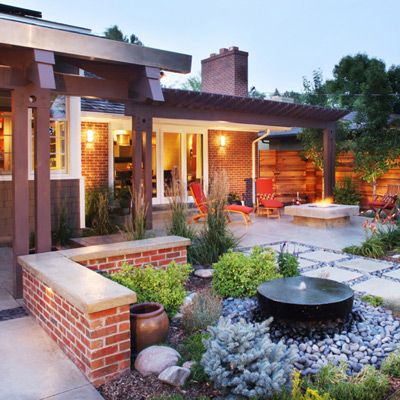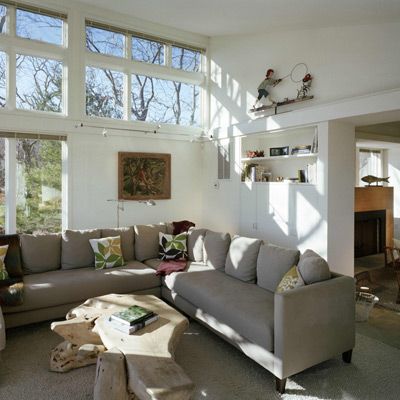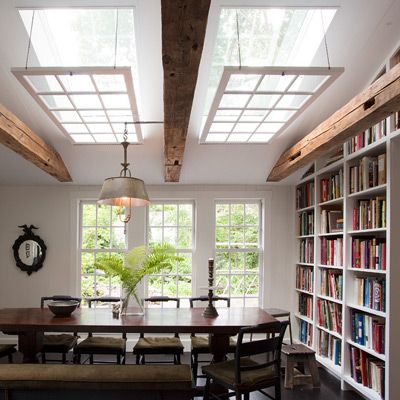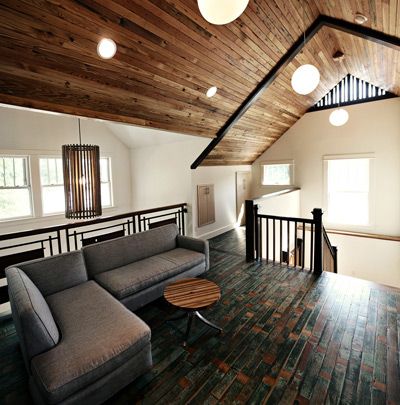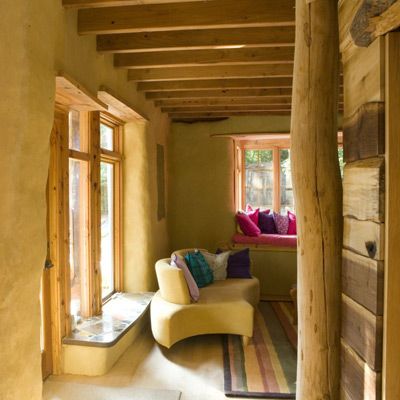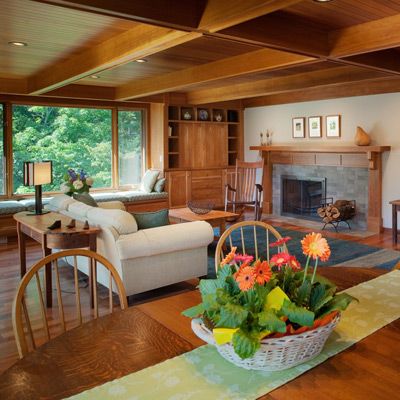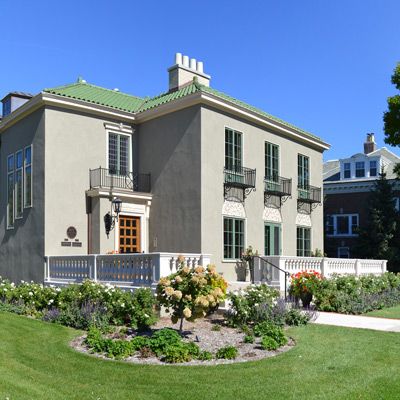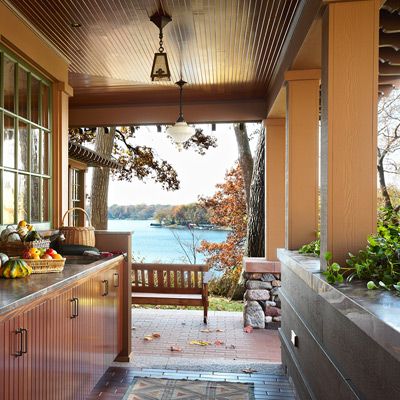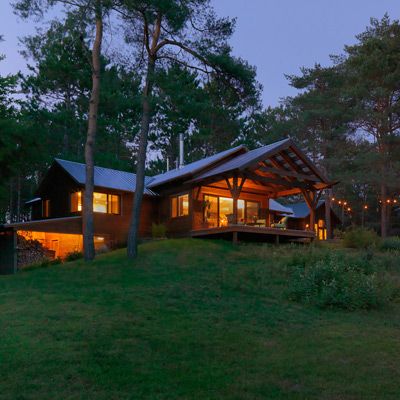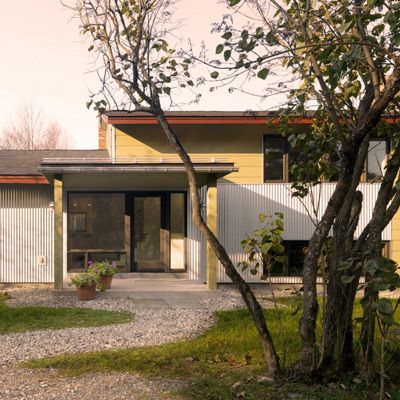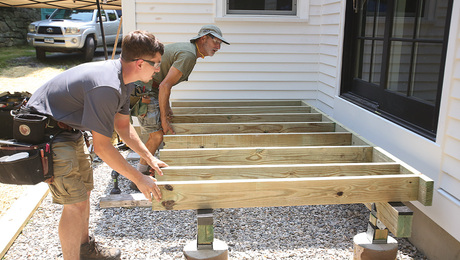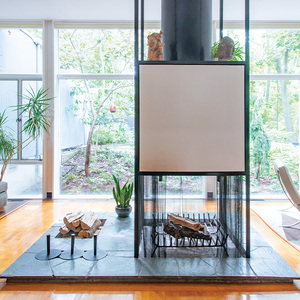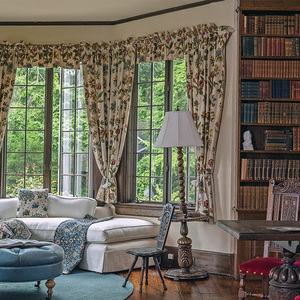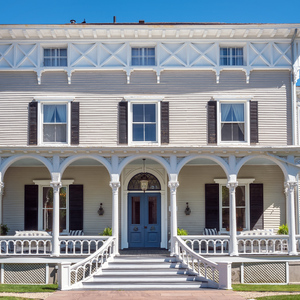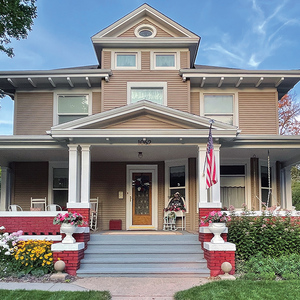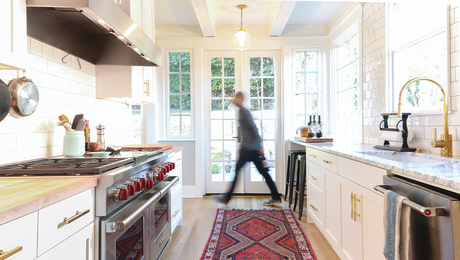Design Slideshow: 12 Stunning Remodels
Browse beautiful photos of renovations and additions of a dozen unique homes
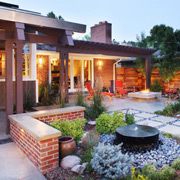
For this collection of beautiful photos, we picked a dozen of our favorite renovations and additions that were submitted to the Fine Homebuilding online gallery by builders, architects, and homeowners from around the country and beyond. Whether you live in an antique or new home, a colonial or contemporary, big or small, there’s a good chance you’ll find something to inspire your next big project.
Sign up for eletters today and get the latest how-to from Fine Homebuilding, plus special offers.
Get home building tips, offers, and expert advice in your inbox
-
Best Remodel 2014: Inside a Model Remodel
Architect Krista Becker designed this complete reinvention of her own 1930s bungalow in Southern California. The whole-house remodel uses smart design strategies-replicable in any remodel-to modernize the floor plan and to create bright, contemporary interior spaces that are inviting and easy to live in.
-
This is a remodel of a 1954 rambler and includes a new second story addition. The original structure was modest but tucked away within lovely private gardens looking out across a ravine to an expansive Puget Sound view. The work entailed reconfiguring and refreshing the main floor, and the addition of a master suite upstairs; all designed in a minimalist aesthetic to heighten the lush, retreat-like experience of the site.
-
This house, like so many built after WWII, had a series of small rooms, low ceilings, a tiny kitchen and a weak connection to its backyard. The irony in this case was that the owners are tall people and passionate cooks and gardeners.
-
House Overlooking a Salt Marsh
The project consists of renovations and additions to a non-descript, circa 1980’s, home which sits on a uniquely private site overlooking a salt marsh with views to Long Island Sound.The Owners requested that the home take more advantage of the views and have a modern aesthetic yet include vernacular design characteristics of the New England coastal town of Guilford.
-
This cottage which sits on the Delaware River had an old, tired 1970’s feeling that needed to be updated to take advantage of its charming location. A haphazard collection of rooms and spaces needed to be redefined and organized to flow from one space to the next.
-
Modern Renovation of a 1920s Bungalow
This was a complete renovation of an existing 1920’s bungalow style house, with a new basement living area under the existing house and a new 1-1/2 story 800 square foot addition to the rear of the house. The goal was maintaining the simple style and craftsmanship of the original house and its context in the neighborhood while creating of a modern open living space.
-
We built a strawbale addition onto a small bungalow in a historic district, where we wanted to fully explore building with an ecological awareness. Fortunately, the historic review board supported our efforts and allowed us to stretch their guidelines.
-
This 1960’s era split-level home came with three delightfully wooded acres and an awkward floor plan. Our clients loved their close-to-the-city, country-like surroundings and beautiful outdoor surroundings, but the 60’s style interiors had to go.
-
Two generations of the same family wanted to share this home without sharing households. The setting: a 1924 Mediterranean Revival duplex located in a designated historic district in a vital urban neighborhood. The solution: two condominiums each with their own distinct personality, and lots of common space with every modern amenity.
-
Once offered for sale as a tear-down, this 1905 craftsman-style lakefront retreat boasted sweeping porches, idyllic views, and moments of leisurely reprieve. Our client fell in love with these when she moved in, but dreamed of an entertaining kitchen, something the house severely lacked.
-
Contemporary Camp in the Woods
This project is about choices and represents a 27 year case study of a designer’s own home. The property is located in Hyde Park, VT and began as a 960 SF house and over the years has grown to 2,323 SF. Instead of choosing to move to a new location and build a new home, we made the choice to accomplish a Deep Energy Retrofit and to staying where we were.
-
Hinesburg, VT, Deep Energy Retrofit
The owners of this partial split level home built in the 1970’s initially planned to replace the windows, add insulation, and renovate the kitchen and entry. The project evolved into a gut rehab which resulted in a high performance home that is functional and efficient, as well as open and bright.
