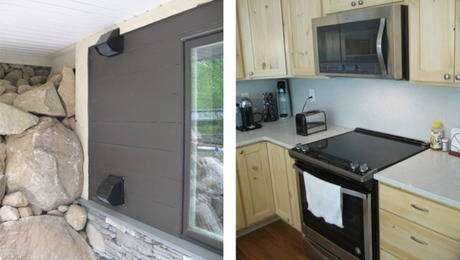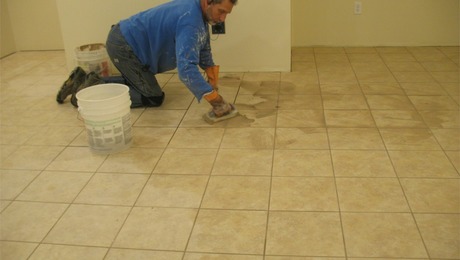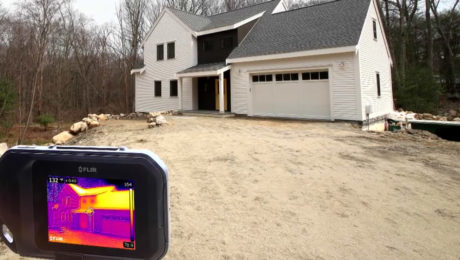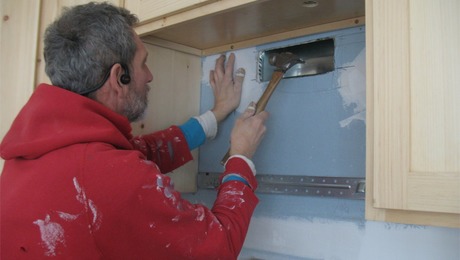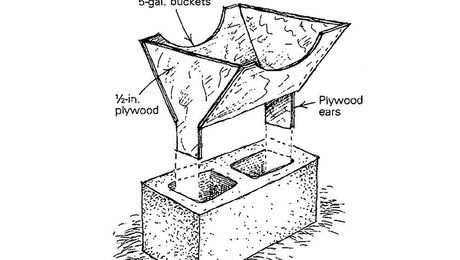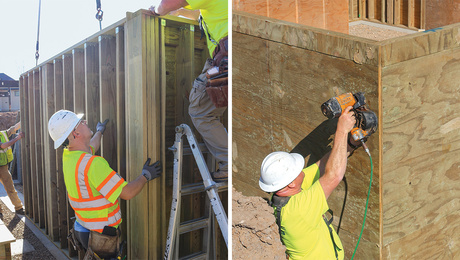Site Planning and Excavation
While the plan looks good on paper, we won't know how best to approach the site grading until after we begin digging
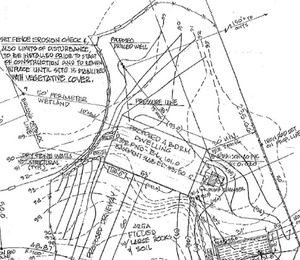 The site grading plan worked out by the surveyor/septic system designer look fine on paper, but until we start digging and moving material around it’s hard to determine how much fill we will need to bring in. We’ll use retaining walls made from the boulders dug up on site and a nearby property I own to terrace the grade at several locations around the house. The retaining walls will reduce the amount of material we have to haul in and add character to the property.
The site grading plan worked out by the surveyor/septic system designer look fine on paper, but until we start digging and moving material around it’s hard to determine how much fill we will need to bring in. We’ll use retaining walls made from the boulders dug up on site and a nearby property I own to terrace the grade at several locations around the house. The retaining walls will reduce the amount of material we have to haul in and add character to the property.
I had planned to start excavation in early March but the house plans were delayed. Now that it’s prime building season the excavator, Mat, is swamped. So he’ll be working afternoons and weekends to prep for the footings.
The existing grade in the 50 ft x 30 ft area where the house and garage are located slopes about 3 ft. Mat will scratch off the top soil and step the base at the garage to house line. The foundation along the walk-out part of the basement will be done using a frost-protected shallow foundation. This will require us to dig down about an extra 12 in. below the main footing level in that area.
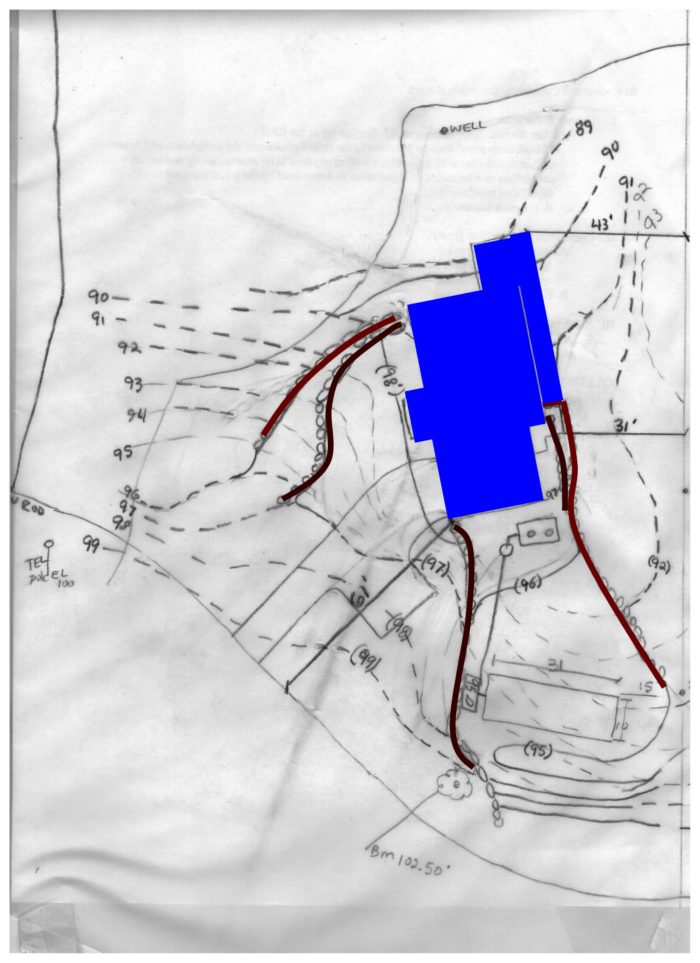 We’ll plan out the retaining wall location and final grades after Mat preps the base. He’ll stockpile boulders and extra material ready to build the retaining walls and backfill the foundation. He’ll also prepare a couple of access routes around the base for concrete truck access. With the steep grade up to the street this may require a couple loads of gravel. Truck access is important so we can avoid hiring a concrete pump to pour the footing concrete.
We’ll plan out the retaining wall location and final grades after Mat preps the base. He’ll stockpile boulders and extra material ready to build the retaining walls and backfill the foundation. He’ll also prepare a couple of access routes around the base for concrete truck access. With the steep grade up to the street this may require a couple loads of gravel. Truck access is important so we can avoid hiring a concrete pump to pour the footing concrete.
Fine Homebuilding Recommended Products
Fine Homebuilding receives a commission for items purchased through links on this site, including Amazon Associates and other affiliate advertising programs.

All New Kitchen Ideas that Work

A House Needs to Breathe...Or Does It?: An Introduction to Building Science

Not So Big House

