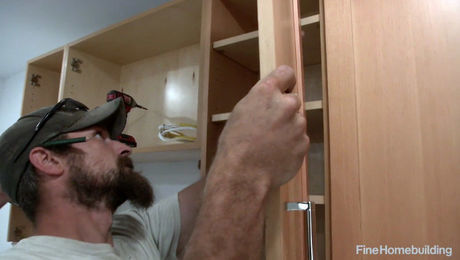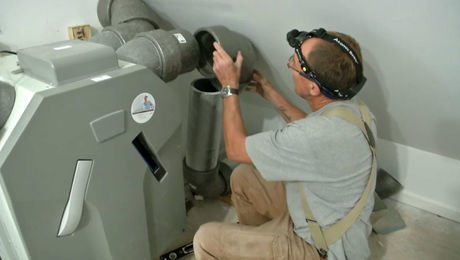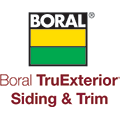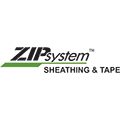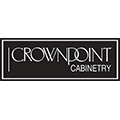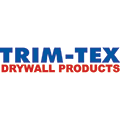
Vermont 2017
The 2017 FHB House is a production-built house in a small development of net-zero-ready houses in Wilder, Vermont, all with a focus on affordability and universal design principles. It’s designed to be quickly built and easily duplicated while meeting stringent air-sealing and performance standards and a strict budget.
-
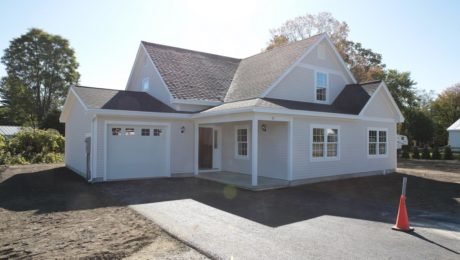 Boral Siding and Trim: A Deeper Look
Boral Siding and Trim: A Deeper Look -
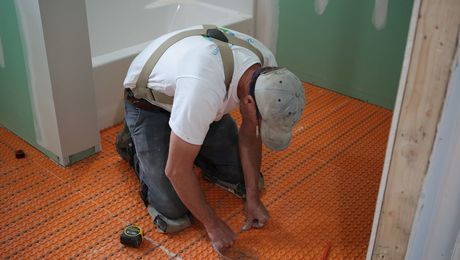 Installing Electric Radiant Heat under a Tile Bathroom Floor
Installing Electric Radiant Heat under a Tile Bathroom Floor -
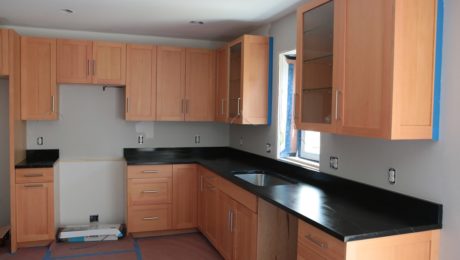 Crown Point Kitchen Cabinets Shine With Frameless Cabinets and Glass Doors
Crown Point Kitchen Cabinets Shine With Frameless Cabinets and Glass Doors -
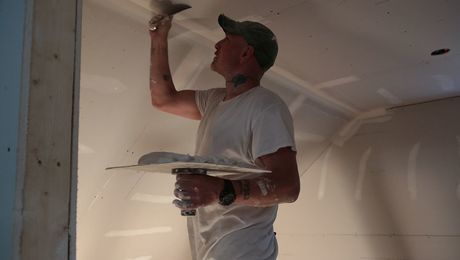 Interior Wall Finishing With Trim-Tex Drywall Bead
Interior Wall Finishing With Trim-Tex Drywall Bead -
FHB House 2017: Design
-
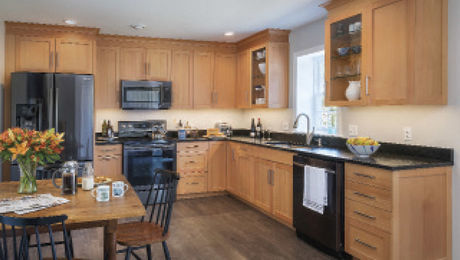 Home Buyers Love Splurges in the Kitchen
Home Buyers Love Splurges in the Kitchen -
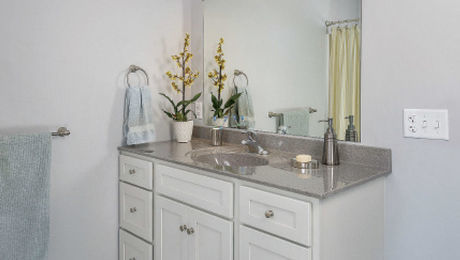 Designed for First-Floor Living
Designed for First-Floor Living -
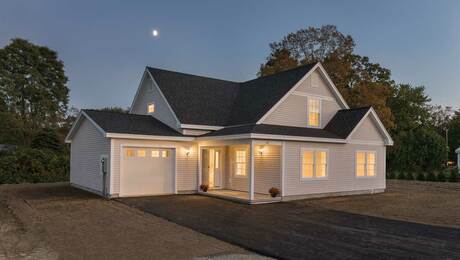 Affordable Net-Zero Housing: Designed for the Budget
Affordable Net-Zero Housing: Designed for the Budget -
FHB House 2017: Mechanicals
-
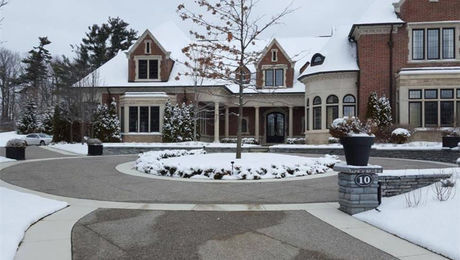 Sponsored ContentThe Comfort of Radiant In-Floor Heating
Sponsored ContentThe Comfort of Radiant In-Floor Heating
Fine Homebuilding House - Vermont 2017 Sponsors
Fine Homebuilding Magazine
- Home Group
- Antique Trader
- Arts & Crafts Homes
- Bank Note Reporter
- Cabin Life
- Cuisine at Home
- Fine Gardening
- Fine Woodworking
- Green Building Advisor
- Garden Gate
- Horticulture
- Keep Craft Alive
- Log Home Living
- Military Trader/Vehicles
- Numismatic News
- Numismaster
- Old Cars Weekly
- Old House Journal
- Period Homes
- Popular Woodworking
- Script
- ShopNotes
- Sports Collectors Digest
- Threads
- Timber Home Living
- Traditional Building
- Woodsmith
- World Coin News
- Writer's Digest
