Forming Footings from Recycled Lumber
Recycled I joists, old staging planks and salvaged plywood are used for form boards.
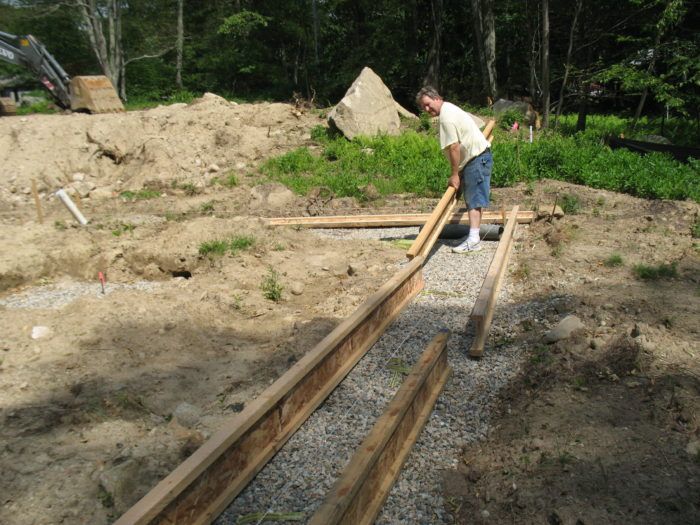
I don’t pour foundation footings regularly enough to keep a dedicated set of form boards. Instead I pick up 2x_ or engineered rim board stock sized to match the materials we’ll use for the floor or roof systems. That way the boards can be reused much the same way form lumber became wall and floor sheathing in the era before plywood panels were readily available. Some people have gone to fabric strip footing systems where the plastic fabric stays in place. I’ve costed the systems out – plastic fabric, bracing materials and labor – and haven’t found them cost-effective for me.
Since the I-joist floor and roof systems on the FHB House is being supplied by Weyerheuser, we won’t get the delivery until framing begins – so the rim boards aren’t an option to use for form boards. The only other lumber we’ll be using on the house are some 2x10s for the nailed-on eave system – but those boards will have to be ripped to match the roof slope and the residual cement if we use the boards for forms will kill the saw blade.
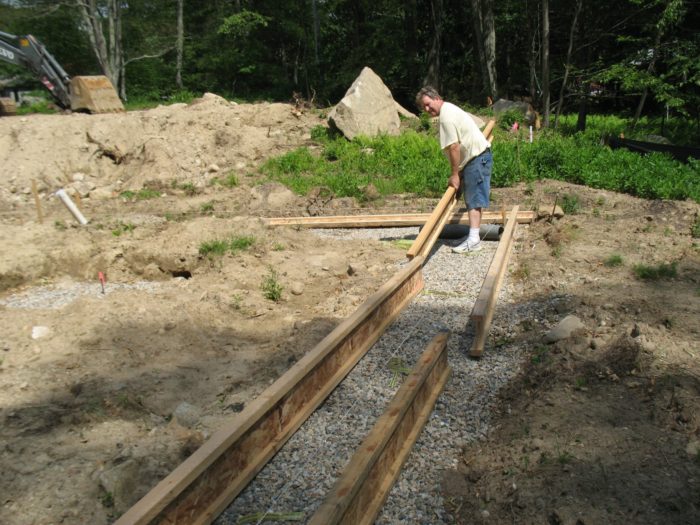 So here we’re using some generic I-joists as form boards; I’ve had joists in a shed for almost 10 years. The problem with using I-joists as form boards is the concrete will key into the web and flanges making it hard to strip the boards after the concrete cures. So we ripped some salvaged 3/16 in. plywood that’s been in an old Quonset Hut I use for storage.
So here we’re using some generic I-joists as form boards; I’ve had joists in a shed for almost 10 years. The problem with using I-joists as form boards is the concrete will key into the web and flanges making it hard to strip the boards after the concrete cures. So we ripped some salvaged 3/16 in. plywood that’s been in an old Quonset Hut I use for storage.
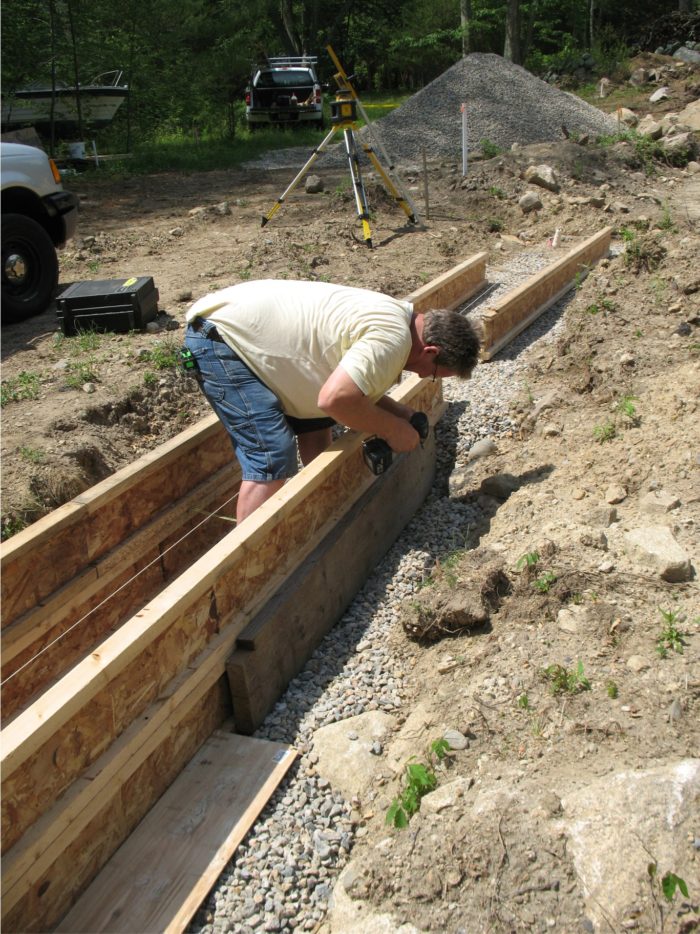 For short form runs and fill-in pieces we picked from a pile of old 2×10 rough-cut boards I use for cribbing, ramps, and backhoe stabilizer blocks. They aren’t pretty but they’ll get the job done.
For short form runs and fill-in pieces we picked from a pile of old 2×10 rough-cut boards I use for cribbing, ramps, and backhoe stabilizer blocks. They aren’t pretty but they’ll get the job done.
Since the excavator and I graded the crushed stone and sub grade to within an inch of level, the forms need only minor adjustments to get them level. We’ll set the forms on the crushed stone base of the main foundation and earth of the garage. Then we’ll raise the low points of the forms up to the highest area along the excavated trenches. The bottoms of the forms will be retained by stakes ripped from 2x scraps. We drive the stakes foot or so in the ground and adjust the form height up if needed before screwing the stake to the form. A little earth or stones kicked against any gaps at the bottom of the forms will keep the concrete from oozing out.
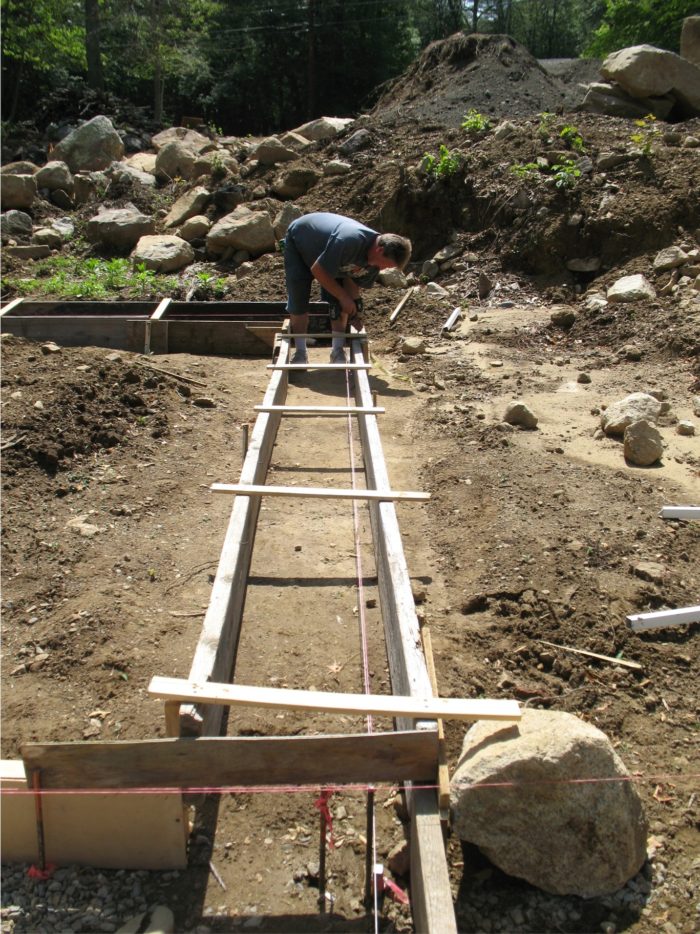 The forms have to be held from spreading apart at the top especially along long straight runs. We screw or nail wood cross-braces every 4 ft to 6 ft apart.
The forms have to be held from spreading apart at the top especially along long straight runs. We screw or nail wood cross-braces every 4 ft to 6 ft apart.
It took about a day to set and brace the forms. That includes tweaking the grade to level the forms and additional bracing.

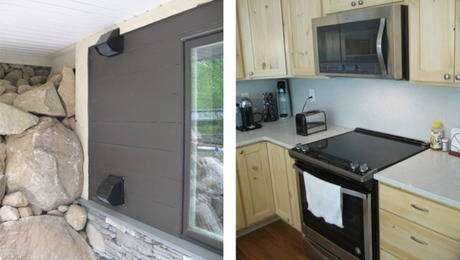
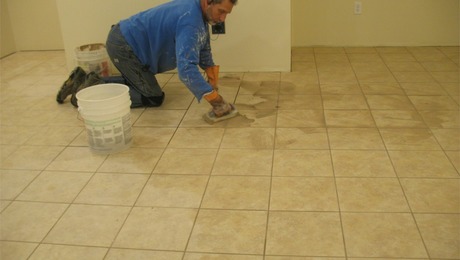
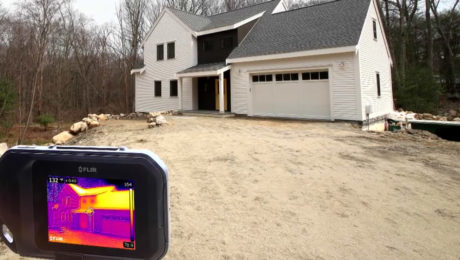
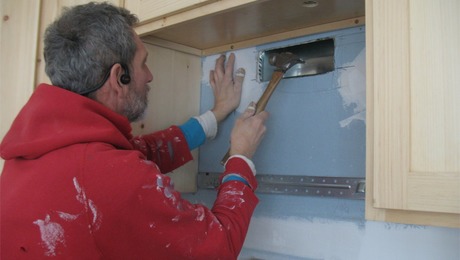




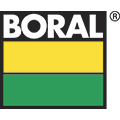
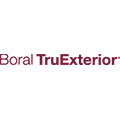































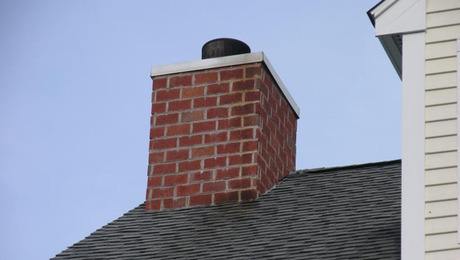
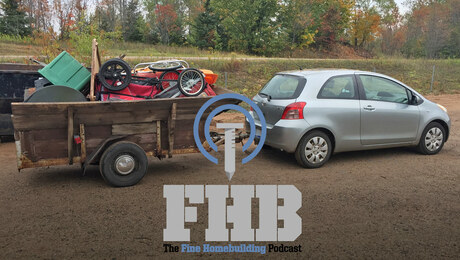
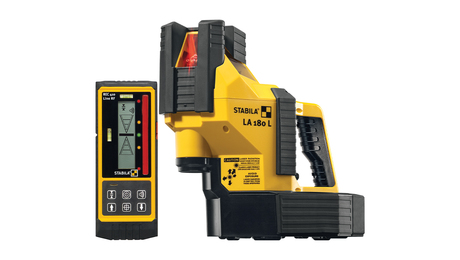

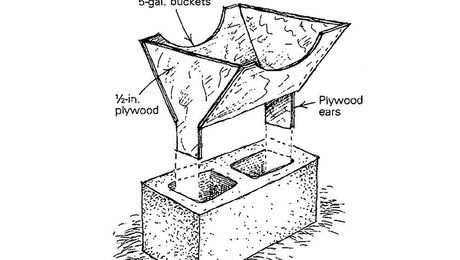










View Comments
It was mentioned in the article " So we ripped some salvaged 3/16 in. plywood that’s been in an old Quonset Hut I use for storage."
But the article did not explain what you did with the 3/16 wide plywood and how it was used to prevent keying.