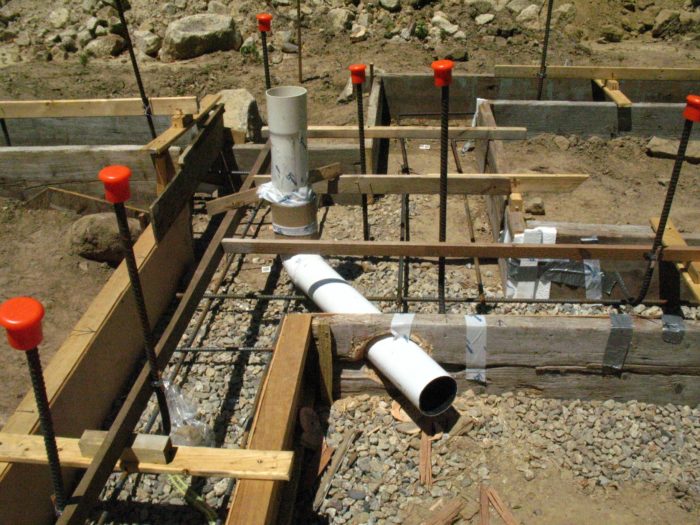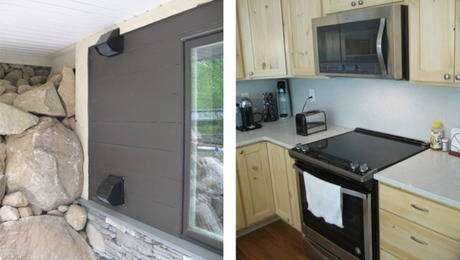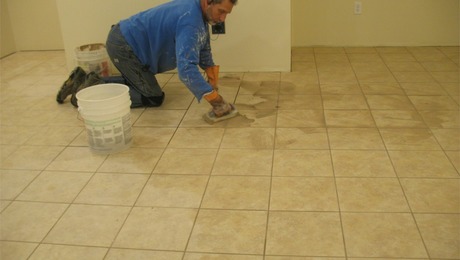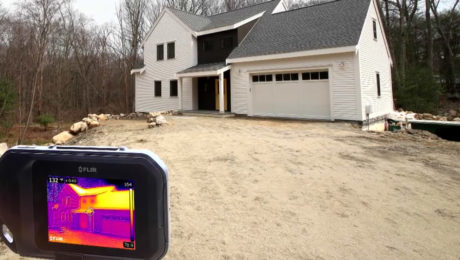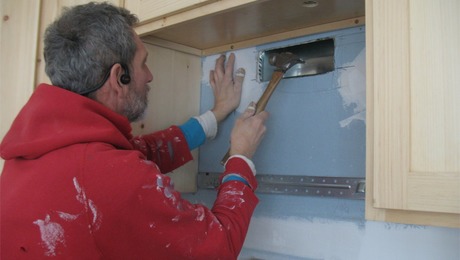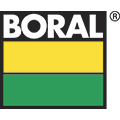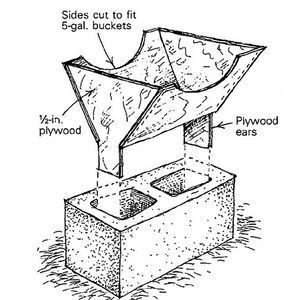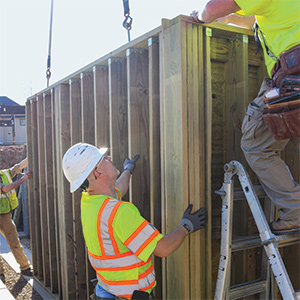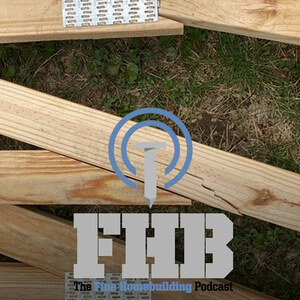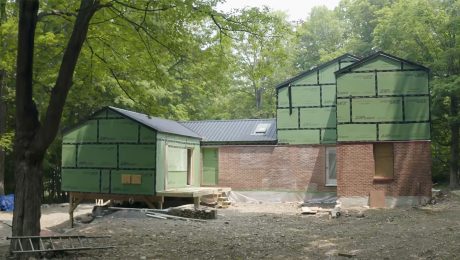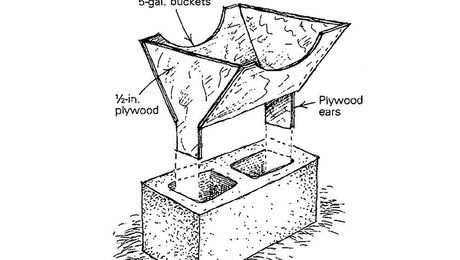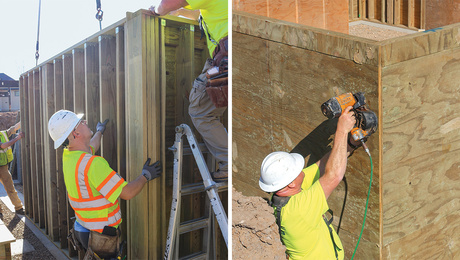Pipe Stubs Through Footing
A radon riser pipe and sleeve for the sub-slab drain must be placed before concrete is poured in the footing forms.
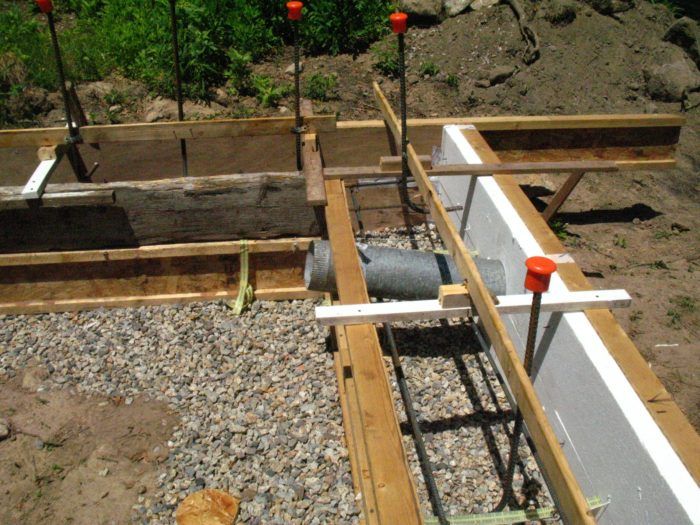
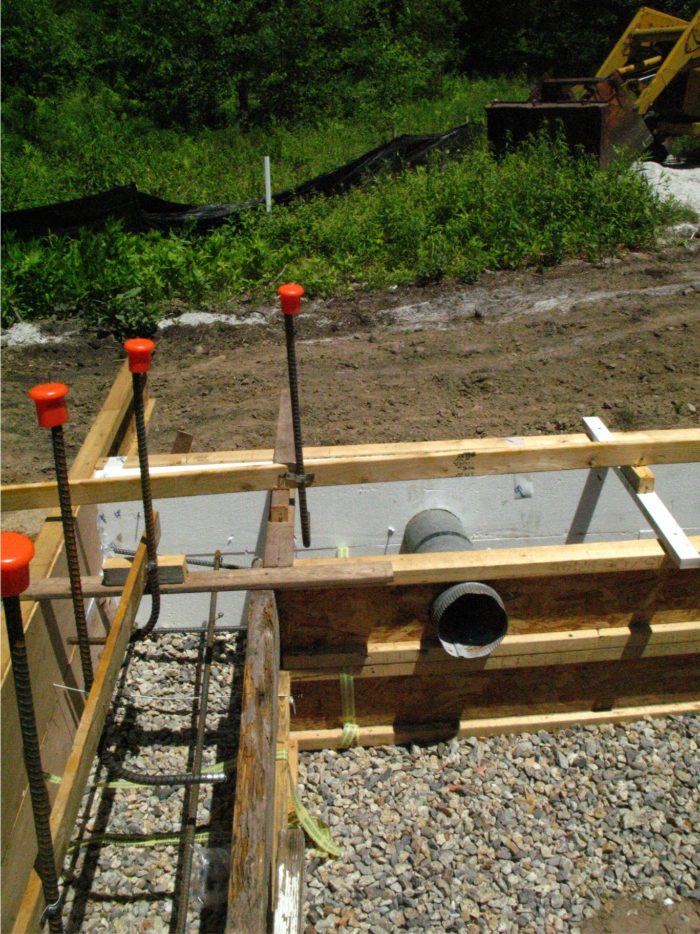 The last thing to do before placing concrete in the footings is to install any pipes or conduit that has to pass through them. If we don’t install the pipes or conduits now we would be stuck undermining the footings to run them later.
The last thing to do before placing concrete in the footings is to install any pipes or conduit that has to pass through them. If we don’t install the pipes or conduits now we would be stuck undermining the footings to run them later.
We ran a conduit for the well water line when prepping for the footings. It crosses beneath the crushed stone beneath the footing forms.
Two more pipes need to be installed – one for the radon vent riser and the other – an exit for the footing drain. There is no need to run electric conduit – that will be installed later through the foundation wall.
I bored a 6 in diameter hole and inserted a piece of 6 in. steel duct salvaged from a job. Later, the 4 in. drain pipe can be slid through the steel sleeve.
For the radon riser, I bored a 4 in. hole and placed the 4 in. pipe through the footing and turned a 90 degree elbow upwards with a short piece of pipe to extend above the top of footing.
Once the concrete is placed we can tap the perimeter radon / drain pipe into a ‘T’ and connect it to the embedded riser pipe.
