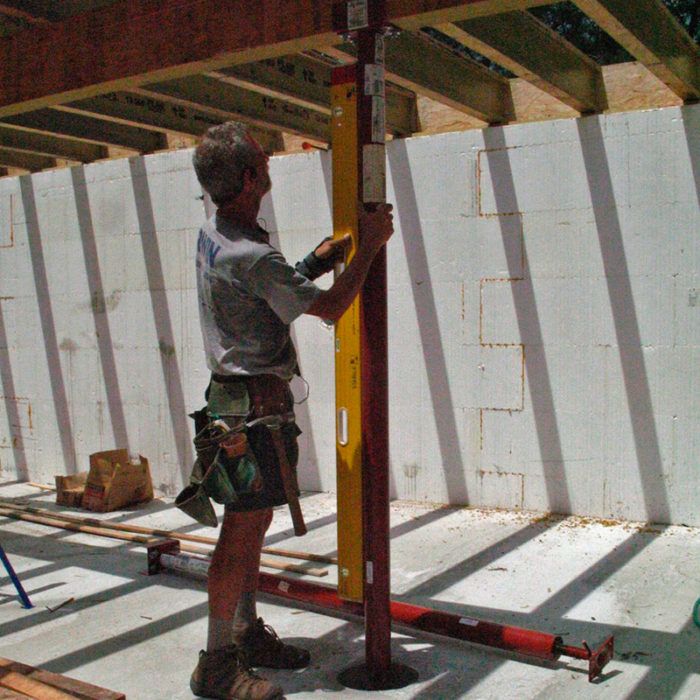
The preliminary design showed a 9 1/2 in. LVL beam with 6 columns spaced about 6 ft apart. Figuring that the basement would eventually be finished, minimizing the number of columns would permit more flexible design options.
Simple solution – upsize the beam and reduce the number of columns. A triple 11 7/8 in. LVL could carry the loads of two floors and structural ridge using just 2 column spaced about 11 ft. apart. It wasn’t till the engineer, David Macolini, pointed out that typical concrete-filled thin-wall steel columns didn’t have the capacity to handle the load that I even thought about column capacity. He proposed custom fabricated thick-wall steel columns.
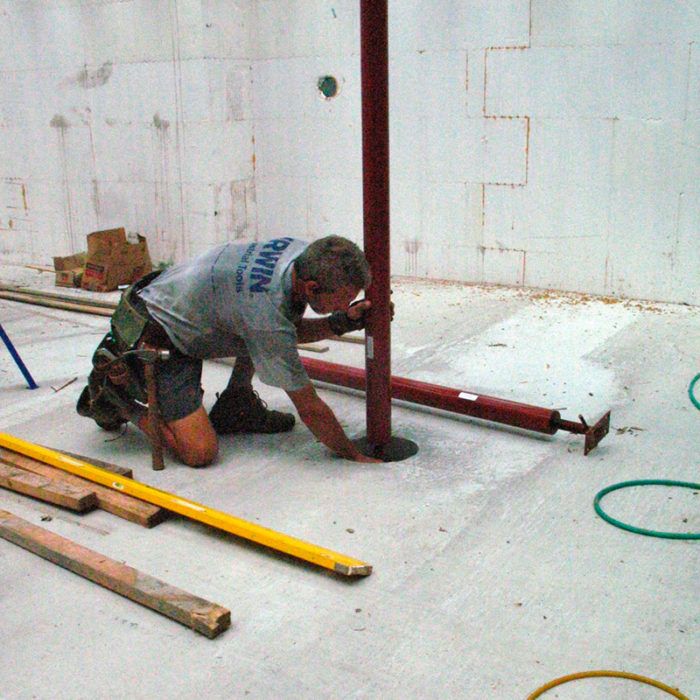 I did some checking and locally stocked 3 1/2 in. diameter x 7 ft. 6 in. concrete-filled columns have a design strength load of 16,000 lbs. Sounds like a lot until you add up all the tributary loads. The loads exceeded the design strength by about 30%.
I did some checking and locally stocked 3 1/2 in. diameter x 7 ft. 6 in. concrete-filled columns have a design strength load of 16,000 lbs. Sounds like a lot until you add up all the tributary loads. The loads exceeded the design strength by about 30%.
I located and special-ordered two 3 1/2 in. schedule 40 hollow-steel adjustable Mono Posts from The Akron Products Company. The 7 ft. 3 in. – 7 ft. 7 in. model has a design strength load of 40,500 lbs.
The net cost swapping out 6 concrete-filled columns for 2 thick-walled steel columns ended up being about a wash. And the ability to adjust the Mono Post to the final height instead of cutting a concrete-filled column to fit saved on labor. Plus the bolt-on saddle plates sized to fit triple LVLs was a much simpler process compared with weld-on plates needed on the alternative.
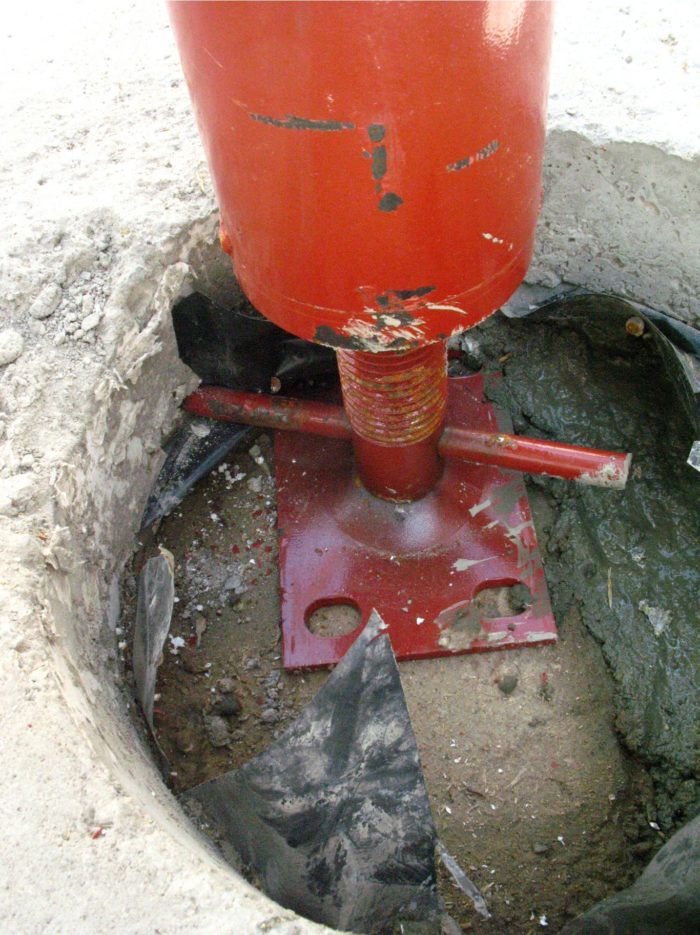 When we poured the slab I placed 5 gallon joint-compound buckets on top of the footings at the column locations and filled them with water. We temporarily supported the beam on adjustable jacks then positioned the Mono Posts plumb under the beam and the prescribe spacing.
When we poured the slab I placed 5 gallon joint-compound buckets on top of the footings at the column locations and filled them with water. We temporarily supported the beam on adjustable jacks then positioned the Mono Posts plumb under the beam and the prescribe spacing.
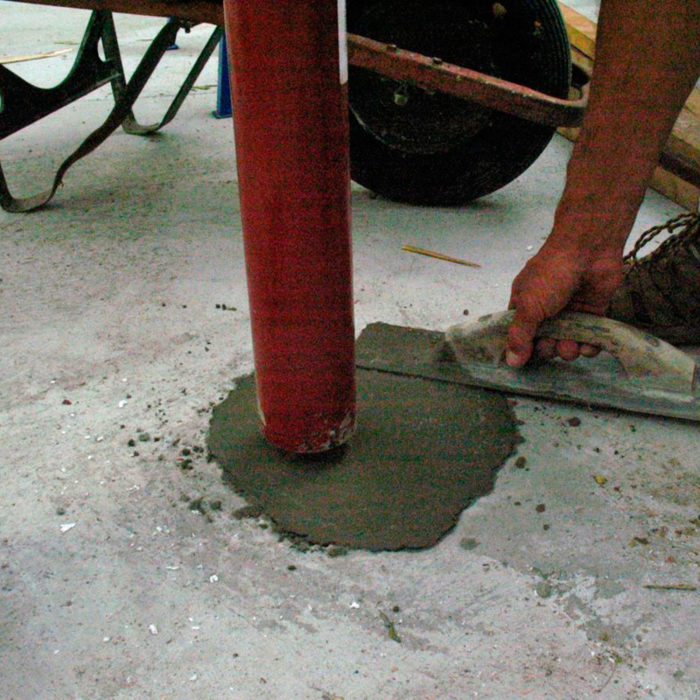 After securing and adjusting the posts I filled in the slab voids with concrete.
After securing and adjusting the posts I filled in the slab voids with concrete.
After sorting out the posts it occurred to me that many builders and building officials don’t consider the capacity of the columns. Joist spans, beam spans – they can all be found in tables in code books – but columns? They probable end up getting a pass.
Fine Homebuilding Recommended Products
Fine Homebuilding receives a commission for items purchased through links on this site, including Amazon Associates and other affiliate advertising programs.

Leather Tool Rig

Stabila Classic Level Set
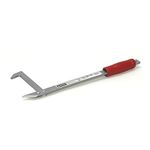
Guardian Fall Protection Pee Vee

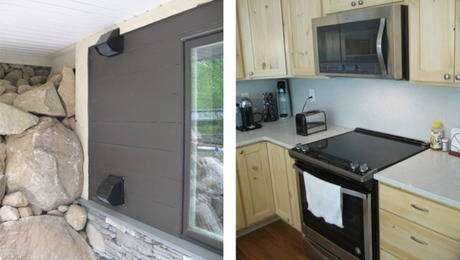
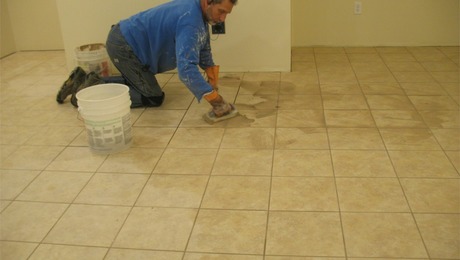
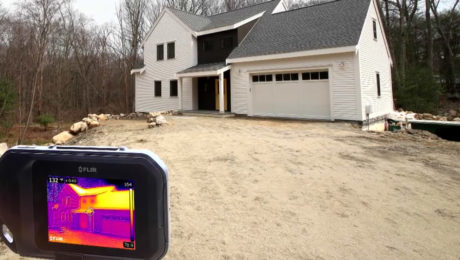
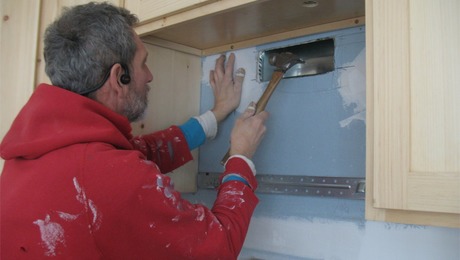








































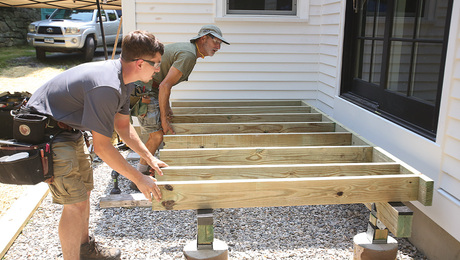











View Comments
Well said, most building inspectors just fillin in the blanks and point to architect & or engineer if concerns.
Contractors, Tradesman although responsible for many, many innovations are generally thought to be unable to be creative, thoughtful?
Did you move the location of the posts from the original location and if so, did you have to make the post footings bigger? Could you talk about the footing changes if they were required.
Response to JohnHens:
The original plans called for 6 columns spaced just under 6 ft apart with 24x24x8 in footings .
The final plan had two columns spaced about 11 ft 6 in apart and each footing was 40 in square by 10 in deep.
It is important to note that the load capacity provided is for factored LRFD loads. ASD capacities are unfactored (meaning all the loads are added together without factoring). ASD is most commonly used for wood design. It's also easier for everyone to understand and apply. That same column's ASD capacity is 29,600 lbs.