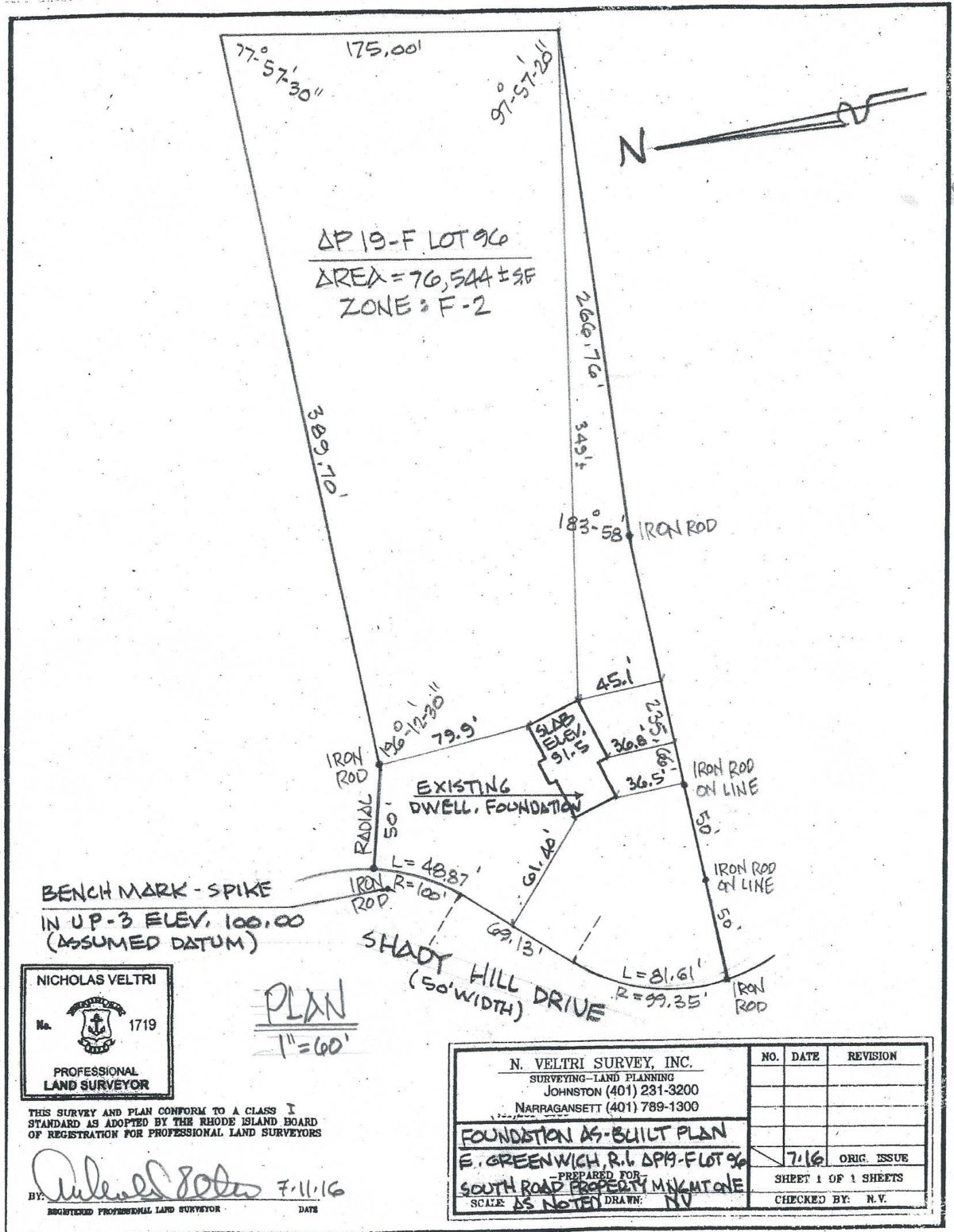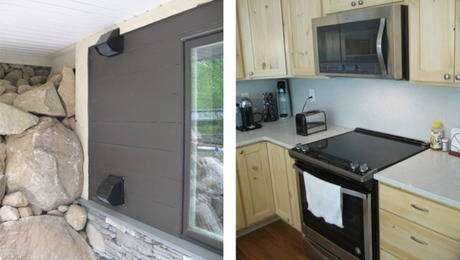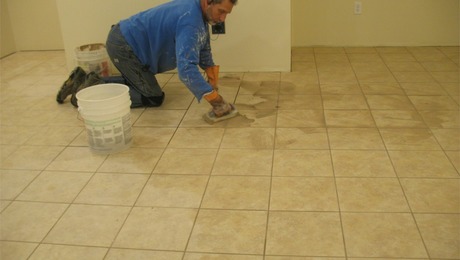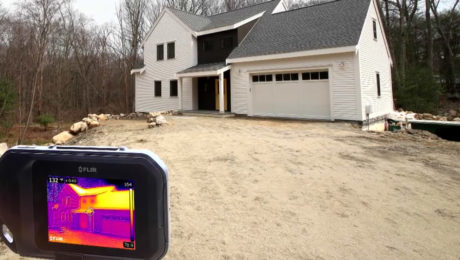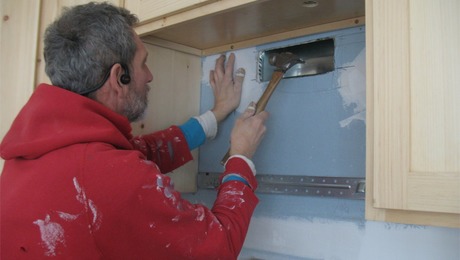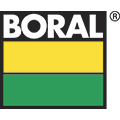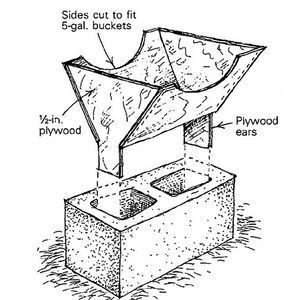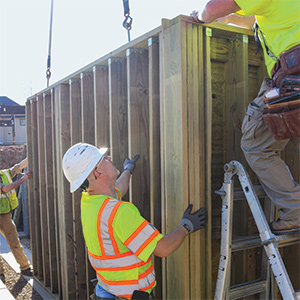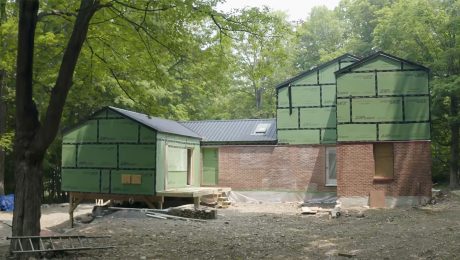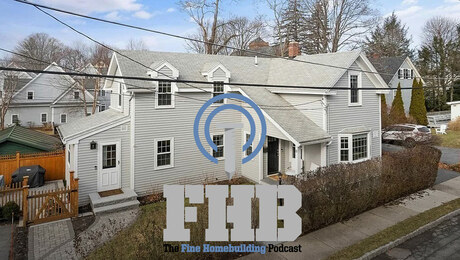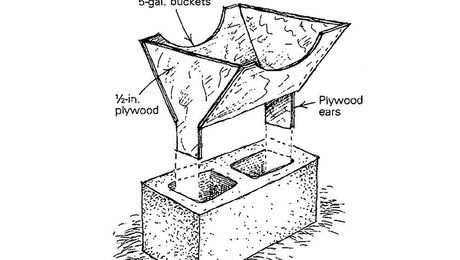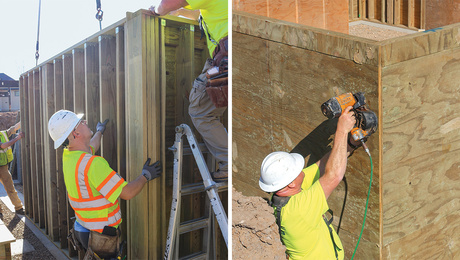As-Built Foundation Site Plan
One final check that the foundation is spaced far enough away from side yard setbacks before framing begins
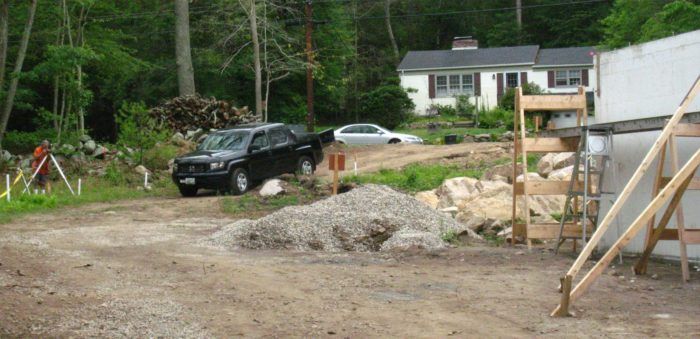
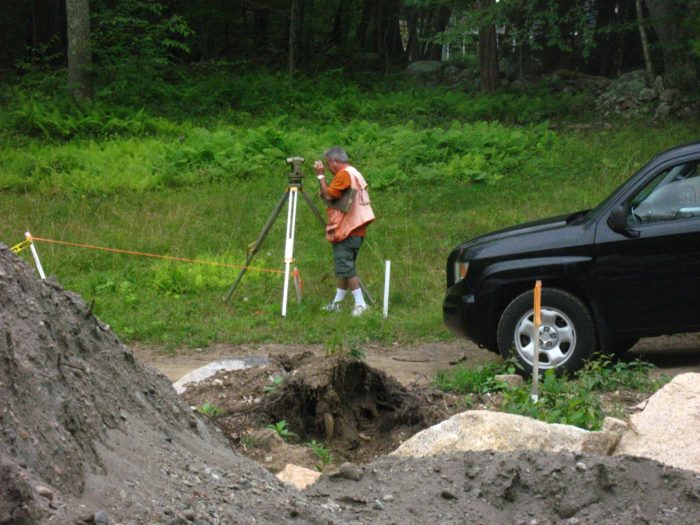 After the foundation was poured but before we began framing the surveyor had to come out and check the precise placement of the foundation on the lot and produce an ‘as-built’ site plan. This is a town requirement to avoid situations where a builder sets a house too close to a property line.
After the foundation was poured but before we began framing the surveyor had to come out and check the precise placement of the foundation on the lot and produce an ‘as-built’ site plan. This is a town requirement to avoid situations where a builder sets a house too close to a property line.
I knew this lot was tight before we started building. So I had the surveyor stake out the corners of the house initially.
Luckily the surveyor came out on a Saturday – the day after we poured the foundation. And he sent me the ‘as-built’ site plan mid-morning on Monday so we could jump right on framing without missing a day.
The critical setbacks were to the south property line (minimum 30 ft.) and the street on the west side (minimum 60 ft.)
We have 6.8 ft to spare on the south side – 4 of which will be impinged on by the deck leaving 2.8 ft. to spare.
And we have 1.4 ft to spare to the street.

