Headerless Wall Openings
Get excess wood out of the walls - skip headers where they are unnecessary and use rim joist headers where they are.
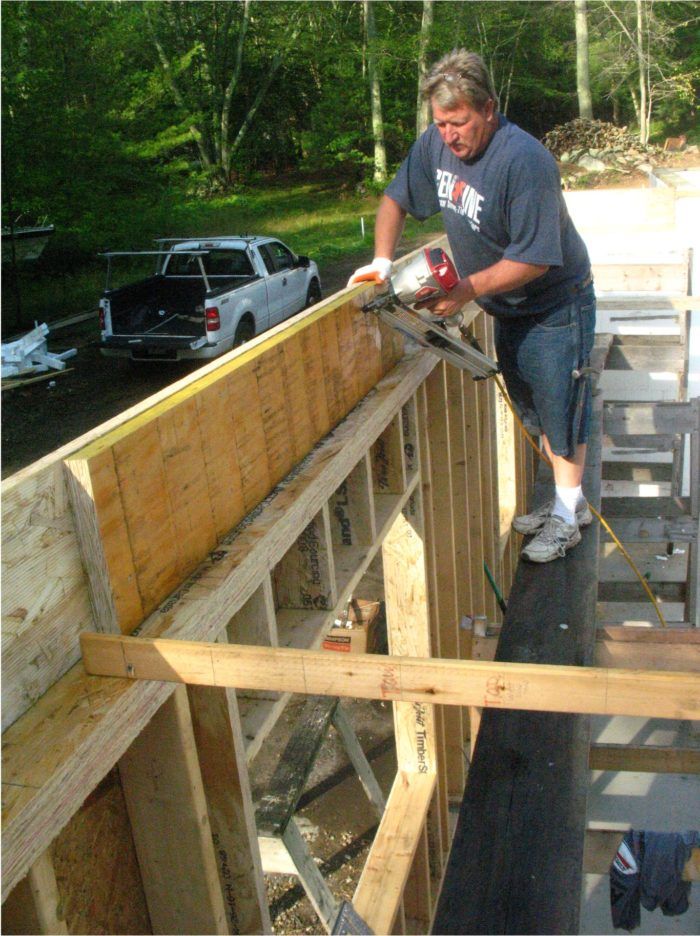
There are lots of elements to high performance homebuilding we’re incorporating on this project. I try to remove every piece of wood from the walls as possible and leave the space for insulation.
Often half of the openings in a typical house don’t need structural headers. And those openings that do need headers can benefit from alternative framing methods to minimize thermal bridging.
Most window and door openings don’t need typical headers resting on jack studs. Non-bearing wall openings less than 8 ft. wide don’t need any header. So on the gable ends of this house, we just installed king studs and a flat head board.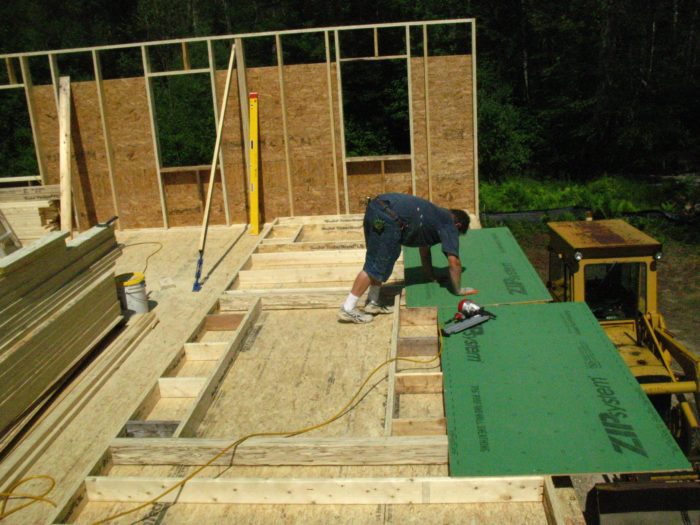
Bearing walls are framed the same way – king studs and a flat head board. So how are the loads transferred from the floor and roof above? The rim joist. For narrow openings – like single windows- the rim joist itself is usually strong enough to carry the load around the opening. We followed the 2015 IRC prescriptive measures for rim joist header design and made sure there were no joints within the opening area nor within 6 in. to either side of the king studs.
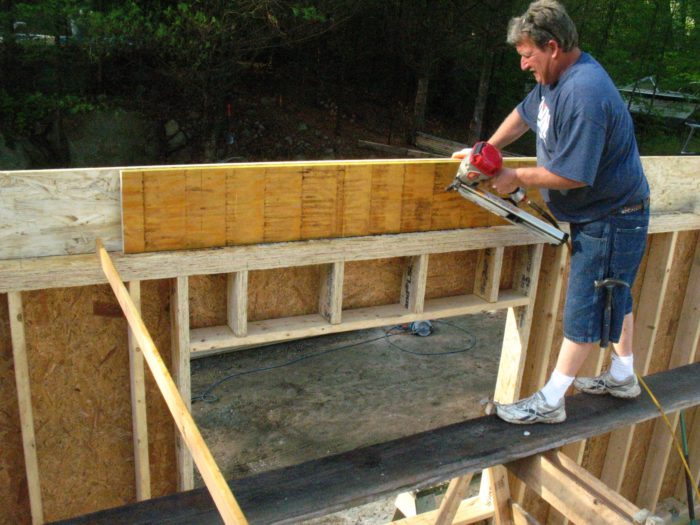 On wider openings like mulled windows and patio doors we ran the rim joist continuously over the opening and added an LVL on the inside of the rim joist – essentially building a 2-ply header in the floor system. On this project the engineer specified the header/rim joist requirements for each opening as well as the number of king studs.
On wider openings like mulled windows and patio doors we ran the rim joist continuously over the opening and added an LVL on the inside of the rim joist – essentially building a 2-ply header in the floor system. On this project the engineer specified the header/rim joist requirements for each opening as well as the number of king studs.
Wherever joists land at openings we’ll install a joist hanger mounted to the rim joist or the LVL.
Fine Homebuilding Recommended Products
Fine Homebuilding receives a commission for items purchased through links on this site, including Amazon Associates and other affiliate advertising programs.

Bluetooth Earmuffs

Sledge Hammer

Protective Eyewear

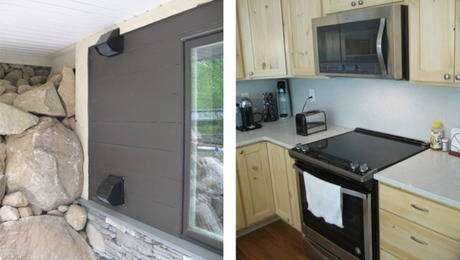
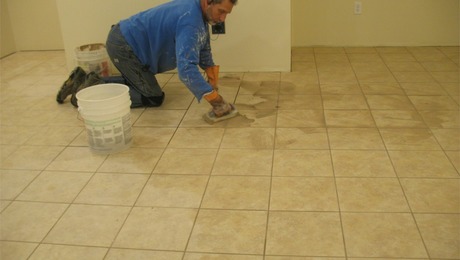
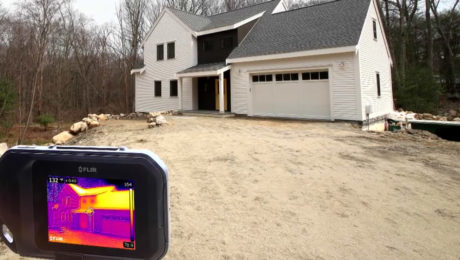
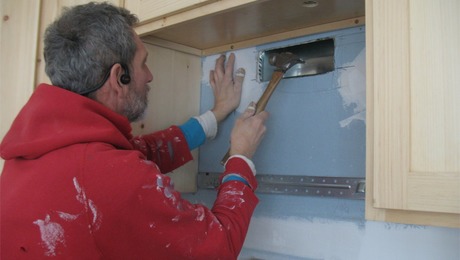




















































View Comments
Great stuff, Mike! I like how you also omitted cripples that are typically sistered to the jacks (kings in your case) under the rough sill and above the header (or flat head, again, in your case).
Questioning why we do things is a great way to improve performance and reduce superfluous materials. Just because it's always been done this way doesn't necessarily mean it needs to continue.
Mike, you mentioned that you will install joist hangers to carry the joist at rim joist headers. In the 2015 IRC, Figure R602.7.2, it shows that a joist hanger is required where bearing is less than 1 1/2". So, if you have a 2 x 6 wall and a two-ply rim joist header, you will have at least 2 inches of bearing. According to the 2015 IRC you do not need joist hangers. That doesn't sound right to me. Am I reading it wrong? Or, is that an error in that diagram? Thanks for your input!
As far as I understand, that was a technical error in the 2015 IRC. Hangers are required at the ends of all joists in the header span. But they're also on joists that land on the rim board header but outside of the header span *if* those joists have less than 1-1/2 in. of bearing on the top plate. There was an acknowledgement of the error at some point, and the figure in the 2018 IRC includes the correct notation.
Good job you done here!