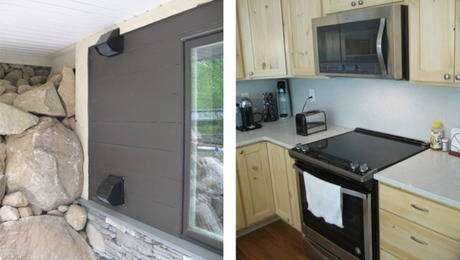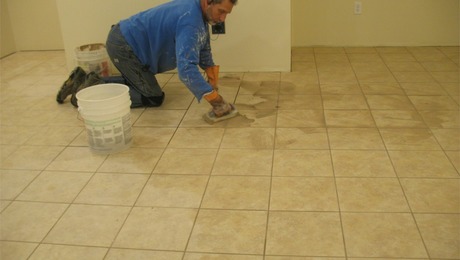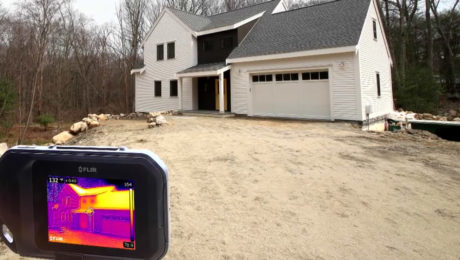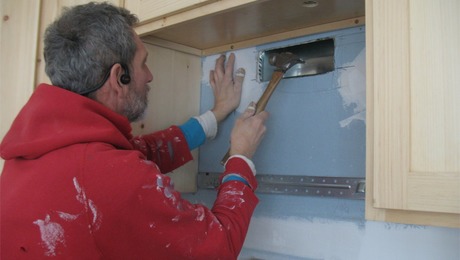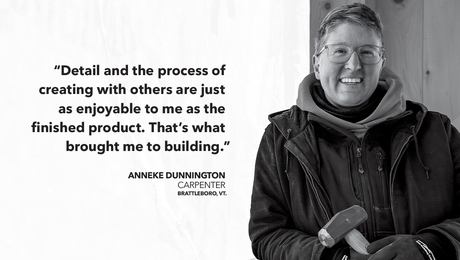Extra Square Footage – for free
A simple redesign of the stairs affords the opportunity to convert part of the stairwell into extra living space in an upstairs bedroom
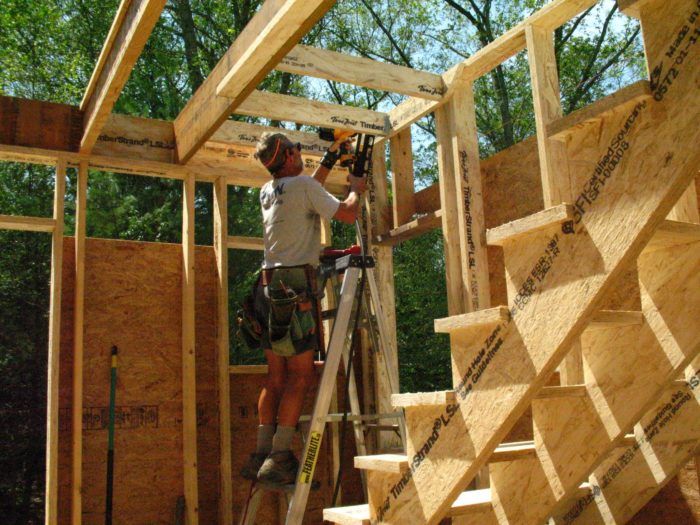
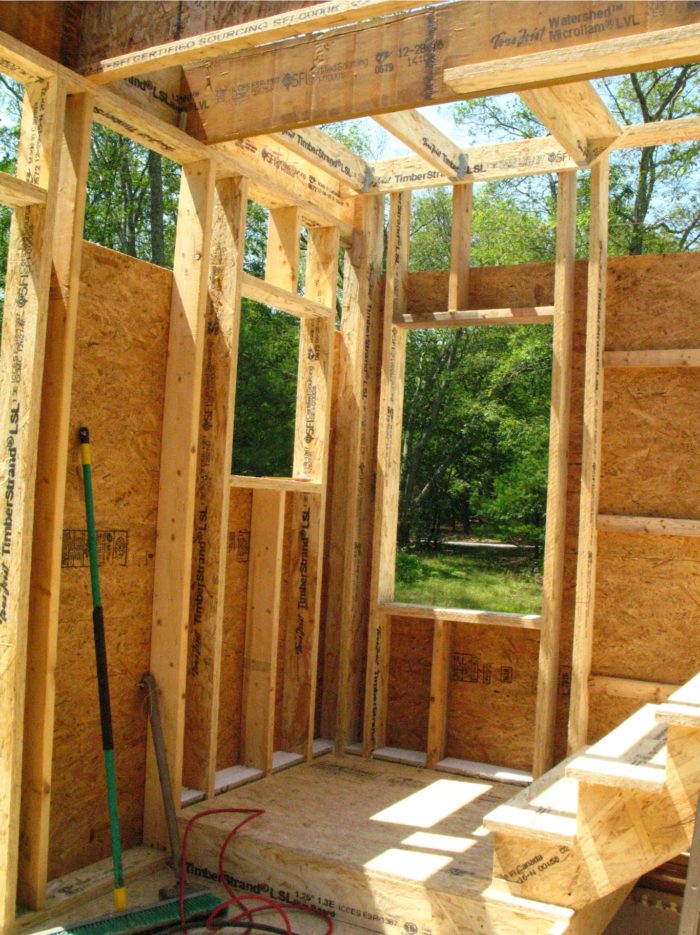 The stairway from the first floor to the second floor is designed with a open stairwell from the base to the head. Often some of this space is framed over at the base and up several risers providing living space. It would essentially be free living footage if I could capture some of the stairwell. Granted, I’d have flooring to install and a little extra drywall and paint – but it would be very cheap space; and space I would be paying taxes on anyway.
The stairway from the first floor to the second floor is designed with a open stairwell from the base to the head. Often some of this space is framed over at the base and up several risers providing living space. It would essentially be free living footage if I could capture some of the stairwell. Granted, I’d have flooring to install and a little extra drywall and paint – but it would be very cheap space; and space I would be paying taxes on anyway.
I couldn’t tell from the plans if this was a possibility until I laid out the stairs. The designer, Mike Maines, showed two risers to a landing and then a straight run of stairs up to the second floor. Because Rhode Island amended the model IRC to permit a more generous stair geometry (8 1/4 in. max. rise and 9 in. min. tread cut) I had some wiggle room to vary from Mike’s 7 1/2 in. x 10 in. design.
I was able to eliminate 1 riser/tread with a 7 7/16 in. rise and 9 1/4 in. run. So rather than two risers to the landing, now it could be just one step. This made a big difference in headroom.
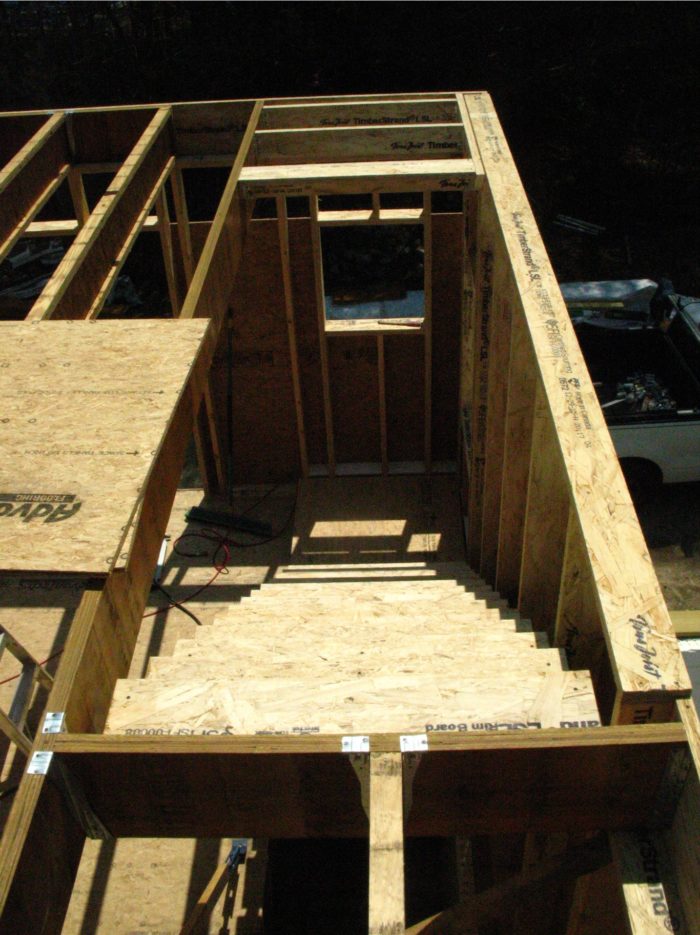 The IRC requires stairway headroom clearance minimum of 6 ft. 8 in. measured plumb from the finish tread nosing line to the ceiling plane above. While this is ample for average human headroom it isn’t always enough room to carry large furniture pieces. The important dimension for furniture moving is a perpendicular line between the nosing line and the lowest ceiling point above. Going with the code-minimum 6 ft. 8 in. only leaves about 5 ft. on the perpendicular measurement. So in determining how much floor space could be captured I went with a 73 in. perpendicular distance – just in case someone has large furnishings to move upstairs.
The IRC requires stairway headroom clearance minimum of 6 ft. 8 in. measured plumb from the finish tread nosing line to the ceiling plane above. While this is ample for average human headroom it isn’t always enough room to carry large furniture pieces. The important dimension for furniture moving is a perpendicular line between the nosing line and the lowest ceiling point above. Going with the code-minimum 6 ft. 8 in. only leaves about 5 ft. on the perpendicular measurement. So in determining how much floor space could be captured I went with a 73 in. perpendicular distance – just in case someone has large furnishings to move upstairs.
Since there was an LVL alongside the stairway I could easily frame perpendicular using 2x6s for the short (42 in.) span. It took about 90 minutes to do the head-scratching and frame in the area. I captured roughly 16 square feet of space into the third bedroom. The area works well too – it will have two potential window openings and could be used for a desk area, a reading chair or a large plant.
Fine Homebuilding Recommended Products
Fine Homebuilding receives a commission for items purchased through links on this site, including Amazon Associates and other affiliate advertising programs.

Magoog Tall Stair Gauges

Stabila Classic Level Set

QuikDrive PRO300s

