The Perfect Floor Next to Kitchen Islands
When you walk by, does the countertop move? Do the utensils rattle? Here's how to prevent that.
Sponsored by Weyerhaeuser
Kitchen islands are a common source of homeowner frustration with respect to floor performance. When walking by the island, occupants may notice movement of the countertop or the rattling of a utensil holder. Since many countertops are stone, it is often assumed the supporting floor joist system was not designed properly to account for the heavy counter surface. However, this may not be the case.
Typical floor design is based on 40 pounds per square foot (psf) live load and 12 psf dead load, giving a total design load of 52 psf. The 40 psf live load component is dictated by building code and is generally intended to cover people plus furnishings. The 12 psf dead load is dictated by the materials used in the floor structure itself, and is fairly representative of floor construction with carpet/pad or hardwood finishes.
A typical slab granite countertop may be 1 ¼” thick and weigh approximately 20 psf. Adding the weight of the cabinet base unit with contents may add another 10 psf, giving a total island load of 30 psf. But there won’t reasonably be any ‘people loading’ in the area covered by the island, so the joists are typically supporting an area loading of 30 psf plus the 12 psf for the floor system itself (42 psf total). This is less than the total loading of 52 psf that the typical floor design was based on. Simply put, it generally isn’t necessary to account for the weight of the stone countertop in typical floor design.
As for the observed motion, geometry is a major factor. Viewed from above, the island is generally rectangular in shape with typical top measurements around 40” wide x 72” long (or longer). The cabinet base unit for the 40” wide countertop is typically about 24” wide. The excess width of the countertop often cantilevers 12” to 14” to the back side of the island to create knee space for bar stools/chairs on that side. The wide countertop sitting on a relatively narrow base means any movement in the base is amplified in the movement of the top, 42” above the floor. See Figure 1.
Figure 1 Base Displacement vs. Top Displacement
As displayed, a small vertical deflection caused by stepping on a joist near the cabinet edge can create a ‘rocking’ action that is amplified by the height of the cabinet. So the homeowner sees a larger lateral movement at the countertop itself and an even larger overall movement at the cantilevered end.
This issue may be caused by the deflection of a single floor joist at the edge of the base cabinet. The best option is to capture this in the design phase by adding extra joists under the island. Another possible resolution is to add perpendicular blocking within the joist system, forcing several adjacent joists to work in concert to resist the load. This way, the blocked joists will move together beneath the loading and reduce the ‘rocking’ action. The blocking would be added between the 5 or 6 joists in the immediate area of the island. Suggested blocking installation information is shown in Figure 2.
Details are conceptual. With any post construction floor enhancement strategy, always consult with the design professional of record to ensure proper design and installation and selection of the retrofit.
Figure 2 Joist blocking details
Another potential detail for stiffening the framing beneath the island is called a ‘strongback’. Strongback’s serve a similar function as blocking panels, in making several joists resist a given load. Suggested strongback info is shown in Figure 3. Strongbacks are only useful when there will not be a ceiling directly attached to the bottom face of the floor joists. For example, strongbacks could be installed when the island is located over an unfinished basement area. See Figure 3.
Figure 3 Strongback details
Undesirable island movement can sometimes be caused by poor attachment of the island base to the floor. The edge of the island may be located between two floor joists and screwed through the base cleat into the subfloor panel alone. Flexure of the subfloor itself can create similar rocking motion as described earlier. For this situation, it may be helpful to add dimension lumber blocking between the joists and attach the base unit firmly to the blocking.

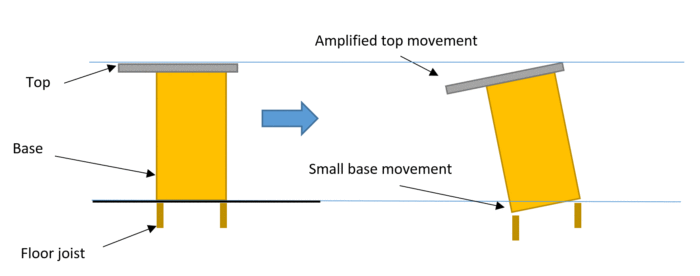
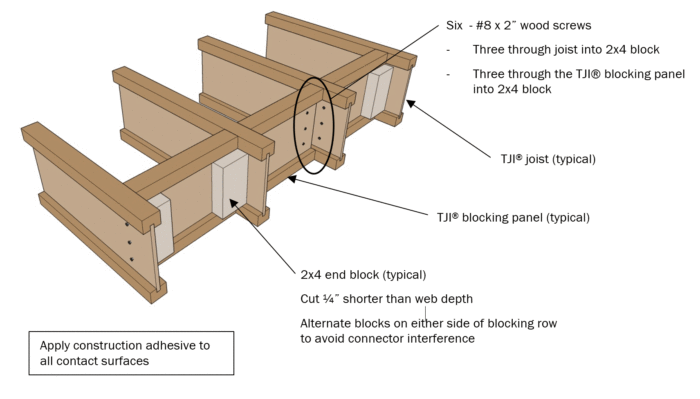
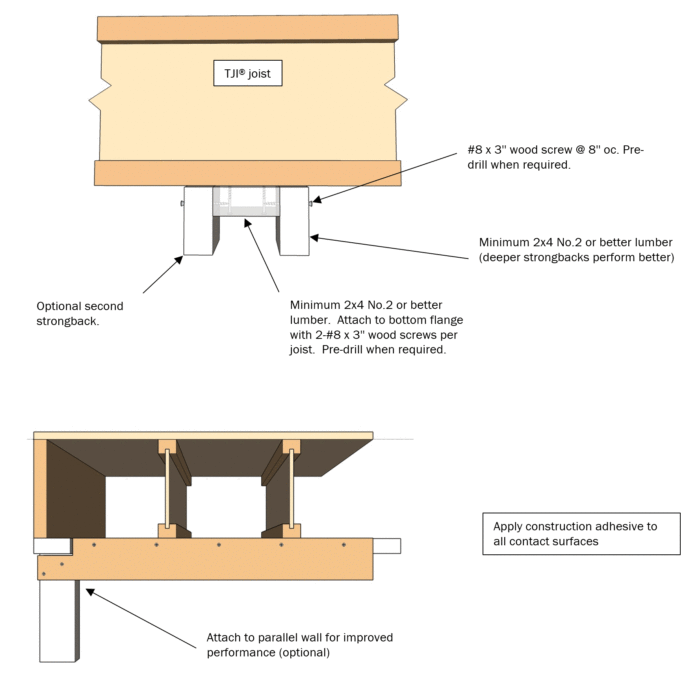
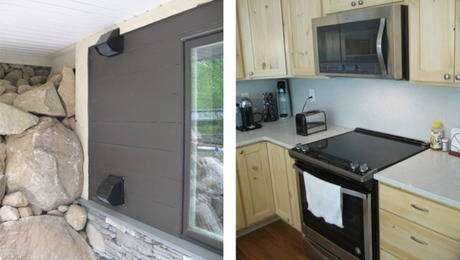
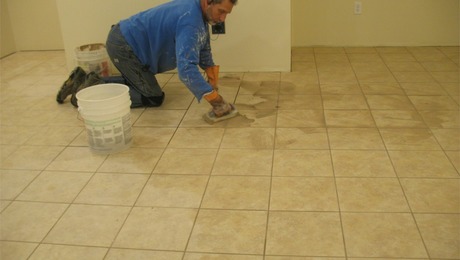
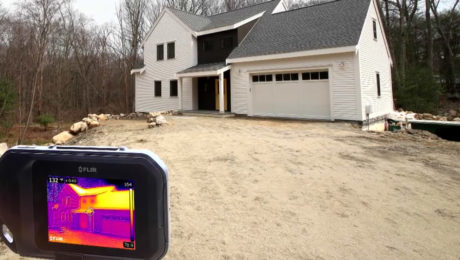
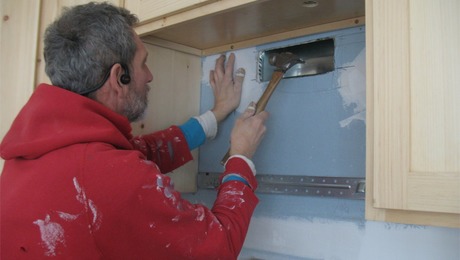


























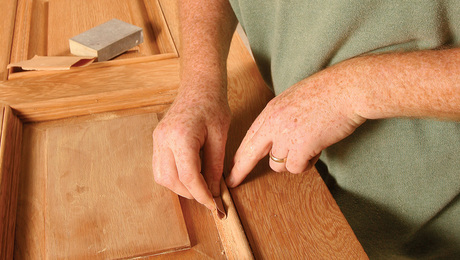




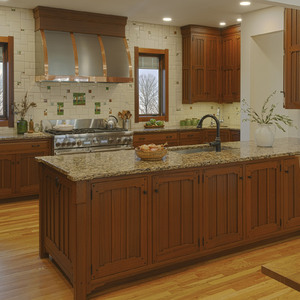



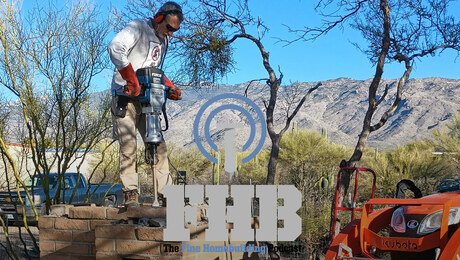

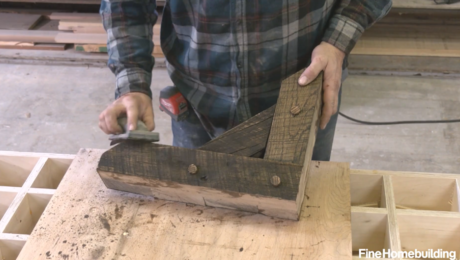

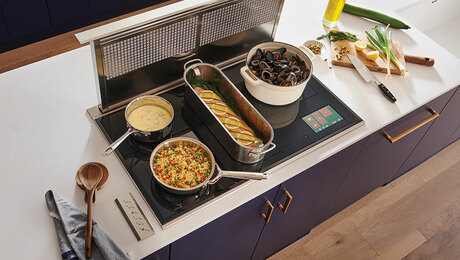
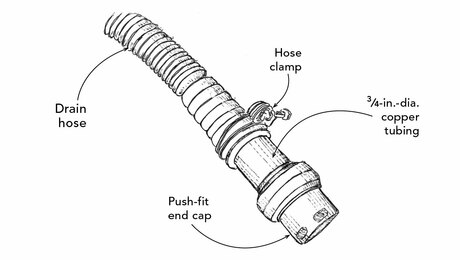











View Comments
Although The possibility of adding extra joists under the island was mentioned, there are two ways or possibly both together of doing this and one is for instance switching from 16" on center to 12" on center and or "sistering" another joist(s) right beside the existing
joists so they are all double where you need them. Also, if you were going to go to the trouble to add strongbacks beneath the joists you might as well use a deeper joist in that area such as 18 or 20 inch instead of 14 inch in the area needed. Stiffness increases as the cube of the depth of the beam. Double the depth and you get only one eighth of the deflection. This may have been first appreciated in airplane wings.