Recessed Tub Flange
Stud notches and sheathing strips plane the wall surfaces out with the inside edge of the tub flange so the backer board clears.
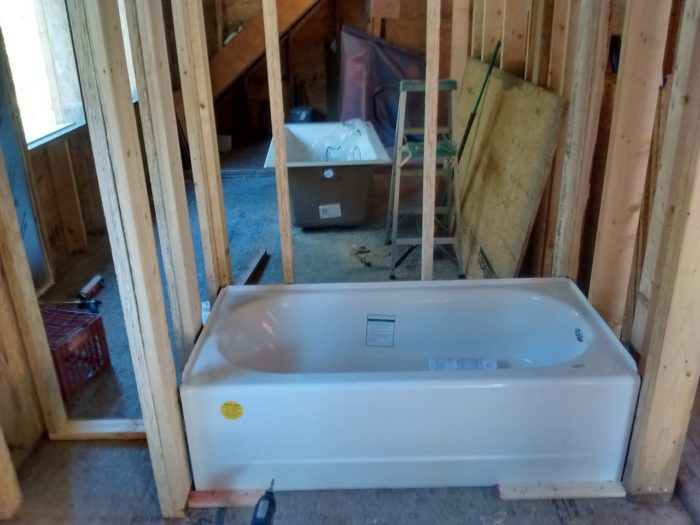
The American Standard 30 in. x 60 in. tub in the main bath has a perimeter flange that the backer board and / or finish surrounding walls (tile, plastic) are supposed to lap over. The challenge is dealing with the flange thickness so the walls are in uniform planes without a bump along the bottom.
To get the stud surfact to plane out with the flange I sized the opening 3/8 in. narrower and 3/8 shallower than the standard rough space and notch out the studs on one end and at the rear of the tub. Notching is easy if you plan ahead. 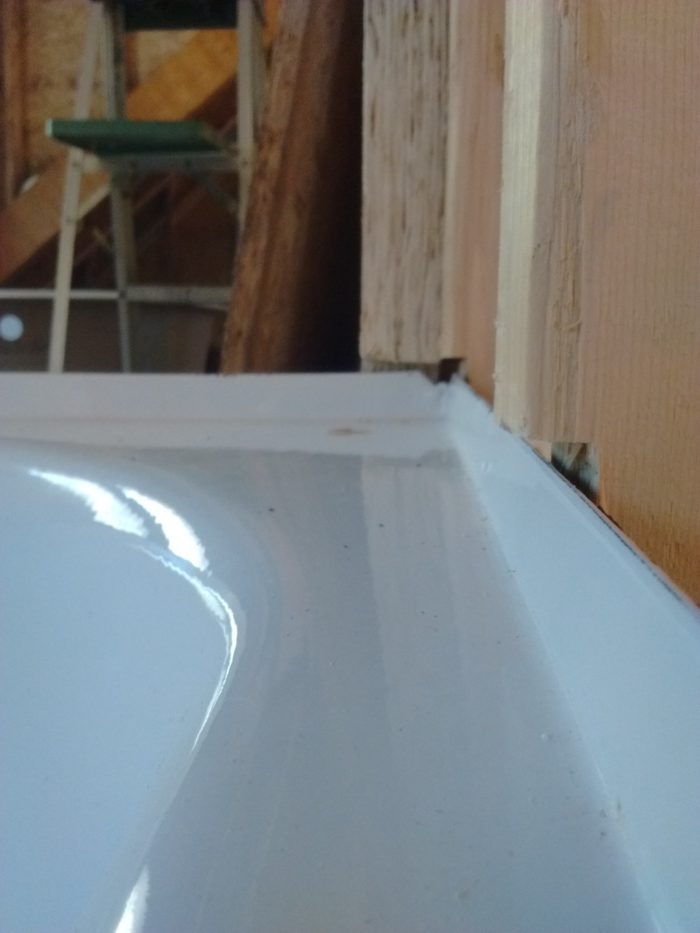 Before we erected the walls after nailing on the top and bottom plates I snap chalk lines a the top of the tub flange height and below the tub platform level. A quick pass with a circular saw along the lines and whack of a hammer clears out the recesses. Even if you didn’t make the notches ahead of time, it can be done once the walls are up.
Before we erected the walls after nailing on the top and bottom plates I snap chalk lines a the top of the tub flange height and below the tub platform level. A quick pass with a circular saw along the lines and whack of a hammer clears out the recesses. Even if you didn’t make the notches ahead of time, it can be done once the walls are up.
After sliding the tub in place we padded the wall at the 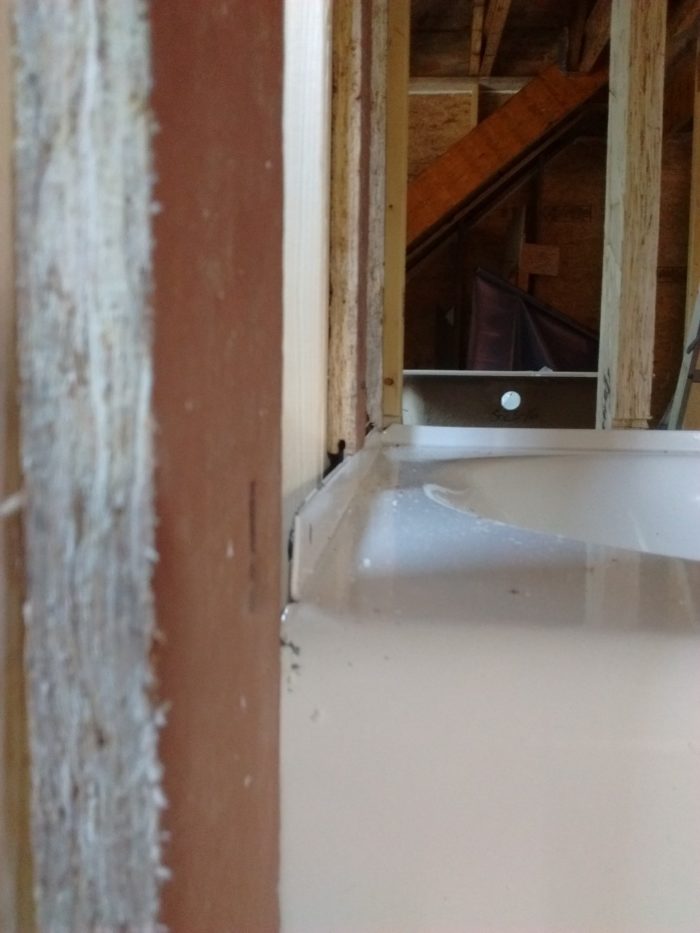 opposite end of the tub with leftover strips of sheathing.
opposite end of the tub with leftover strips of sheathing.
Fine Homebuilding Recommended Products
Fine Homebuilding receives a commission for items purchased through links on this site, including Amazon Associates and other affiliate advertising programs.

QuikDrive PRO300s
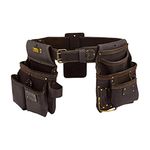
Leather Tool Rig
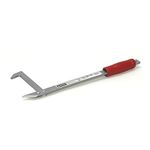
Guardian Fall Protection Pee Vee

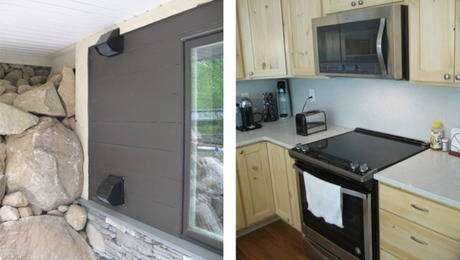
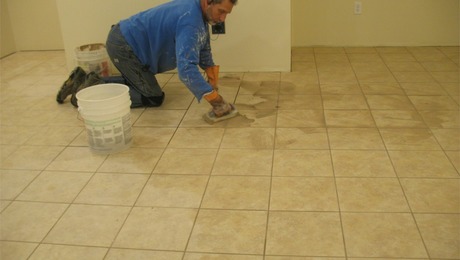
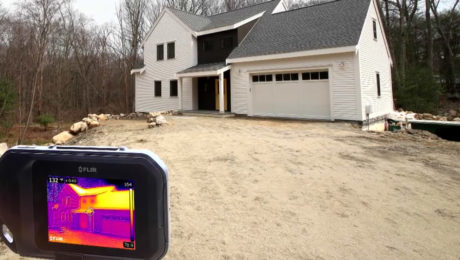
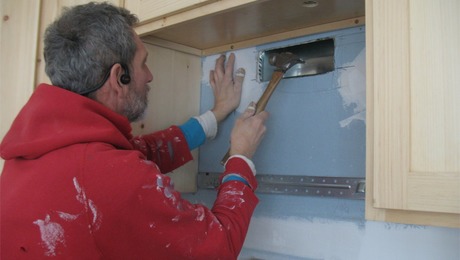




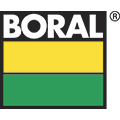
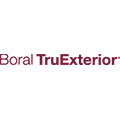


















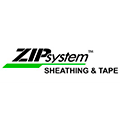





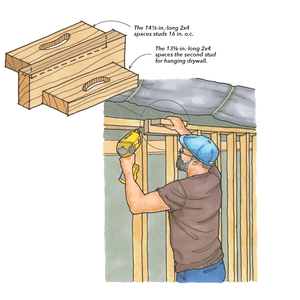









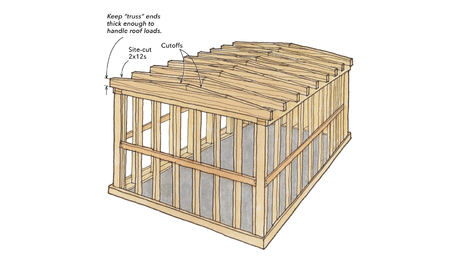
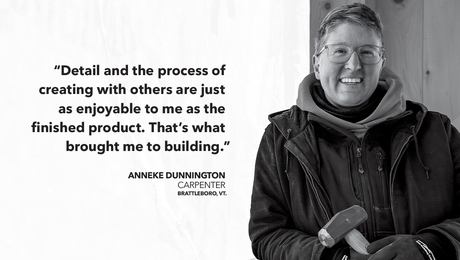










View Comments
Doesn't this seem like the kind of overkill detail that increases cost while attempting to address a non-issue?
In all the high end custom home sites I have visited over 30 years, I have never seen effort wasted on this retail.
And even if that 3/8 inch were considered a problem, why not simply apply 3/8 inch shims to the studs rather than fidgeting with cutting the studs and getting them property aligned in the (high production) framing stage?
This is home Fine Homebuilding, not Fine Woodworking, right?
Or, as most installation details outline, set the backer board on top of the flange. Thin set, kerdi, tile and a bead of caulking make a waterproof joint.
Spoken like someone who has never laid tile on a tub surround with a 3/8" whip in it. The time taken at this stage is a fraction of the time needed to plane a wall with thinset. Great detail that I'm surprised isn't standard practice.