Garage Roof Framing
Student's highlights of garage roof framing.
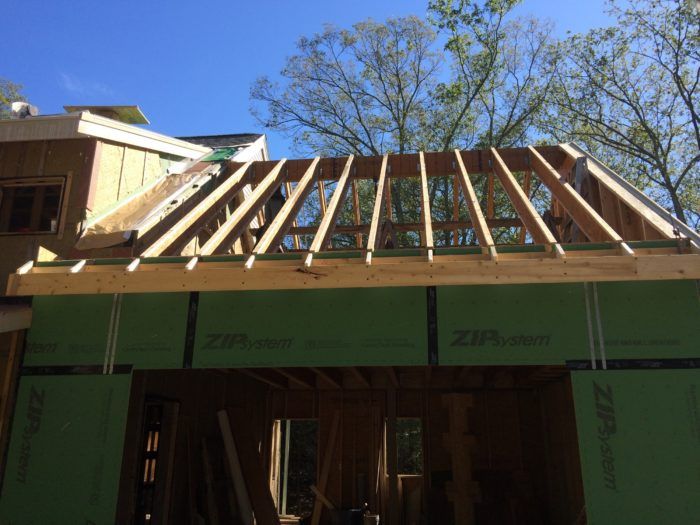
Bruce led the three-man crew — Adam, Brandon, and Max — that is constructing the FHB House garage from the ground up. This past week, these guys did a beautiful job installing the floor system, floor sheathing, and structural ridge.
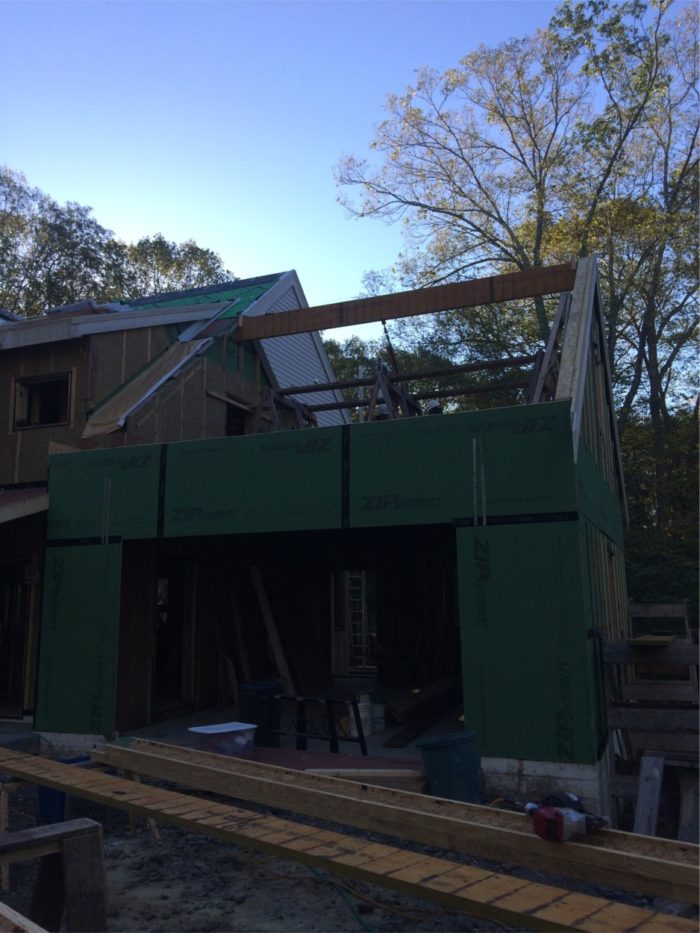
Just three days ago, we spent a full day at the job site and put up all 18 of the wood I-joist roof rafters across the ridge. We fastened the rafters at the ridge with Simpson Strong-Tie slopeable/skewable U-hangers. The joist sits in the belly of the hanger, and the bottom of the hanger folds up underneath the joist. The hangers were easy to fasten with 2-1/2-in. StrongDrive Connector Screws.
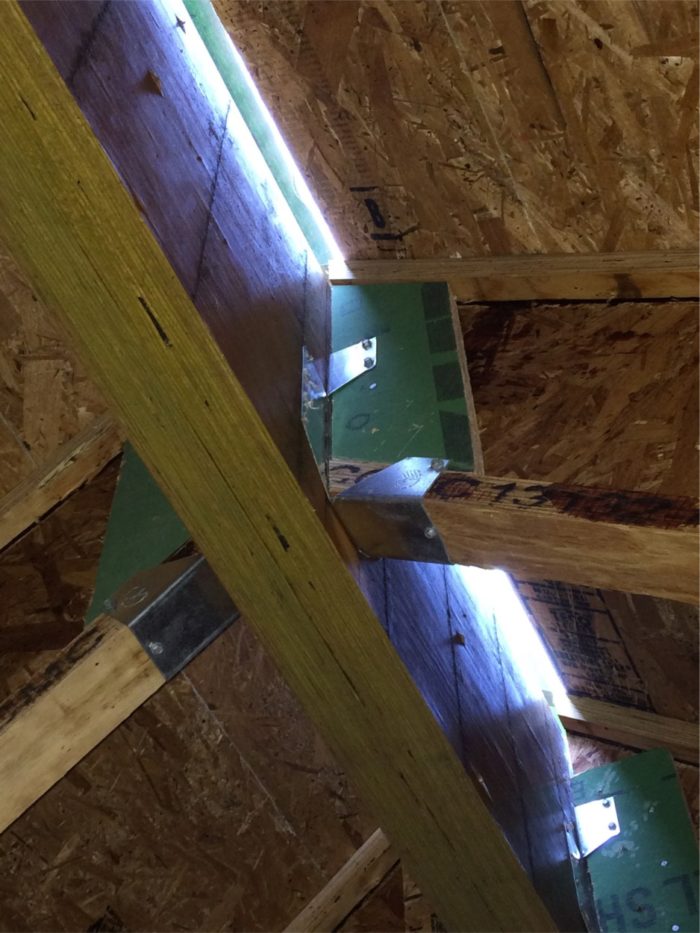
The green Zip System wall cutoffs at the ends of the rafters are web stiffeners. They are used to fasten the hanger to the joist and to stiffen the web at the points of connection. The bottom of the joists are fastened with Simpson H2.5’s.
As the day went by and we had lined up and fastened the rafters to the ridge, my teacher, Mr. Haynes, spotted an error: The rafters were too long. The template that we had made was unfortunately cut slightly long, by about 1/4 in. That 1/4 in. made every rafter on the back side of the garage sit up out of the belly of the hanger. Another problem was that the roof sheathing would not slide under the prelaid step flashing that Mike had installed. Bruce, Mike, and Mr. Haynes got together and brainstormed to come up with a solution. They decided to take down one joist and cut it shorter so that it would fit in the hanger and the 5/8-in. Zip roof sheathing would slide under the step flashing like it should. Once the new template was made, we cut the remaining eight joists to fit.
It took 35 minutes to cut and reinstall the joists the way they should have been done. Once it was all fixed, we snapped lines and installed the first piece of sheathing.
Fine Homebuilding Recommended Products
Fine Homebuilding receives a commission for items purchased through links on this site, including Amazon Associates and other affiliate advertising programs.

Sledge Hammer

Portable Wall Jack

Protective Eyewear

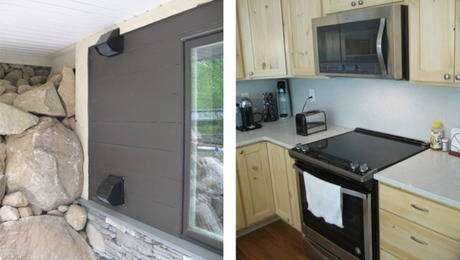
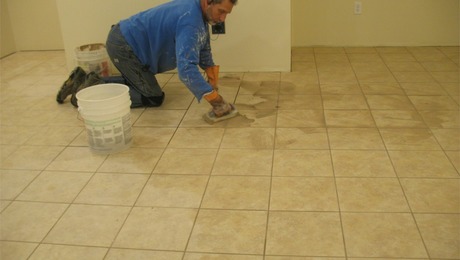
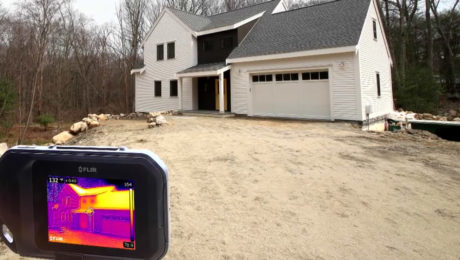
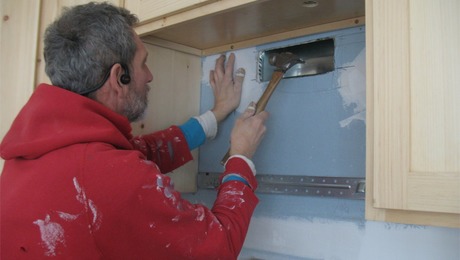





























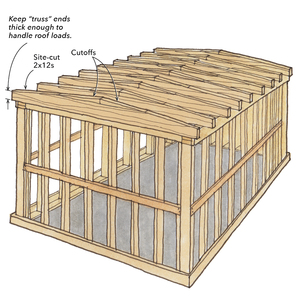









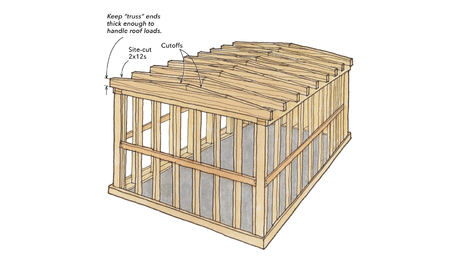
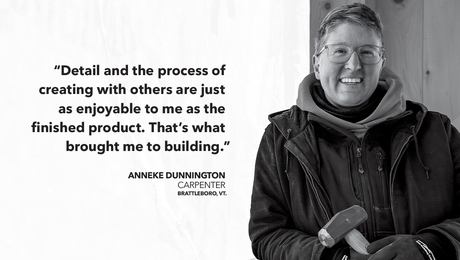











View Comments
Joists?
My how times change...
I have no idea what this article is about, and I was part of a framing crew that specialized in buildings over 4,000 sq.ft. years ago.
Talk about a bunch of clickbait what a waste of time reading this article. You make it sound like you guys came up with something awesome idea to fix everything when in reality all you did was correct your mistake. What's so special about what you did. Happens all the time...
They cut them to the proper length. Wow, what an ingenius solution!
I'm confused here. How did cutting the joists affect the length of the rafters?
I'm with SeanLinster. This article is bogus and an embarrassment.
give them a break, they are enthusiastic 'students'
Thanks for the info. And yes mistakes are made and it is nice to see people admit it and show other people who are not as experienced how it was corrected. We are not all perfect as some people seem to indicate and some of us may still be learning. Thanks for all the info
I don't know what the reason is to being hard on these students.
I wished that I never made a mistake in my life, but that's how life is. Just as long as you learn from your mistakes, and no got hurt, there's no need for bad comments