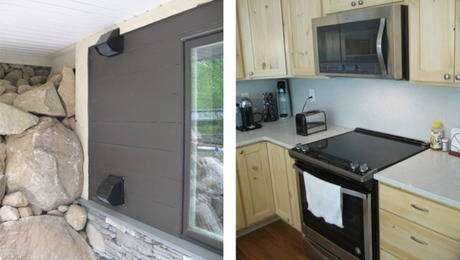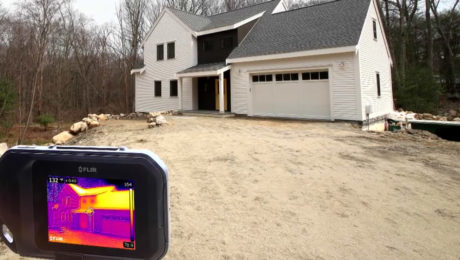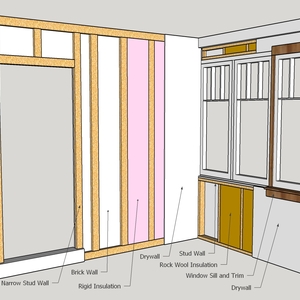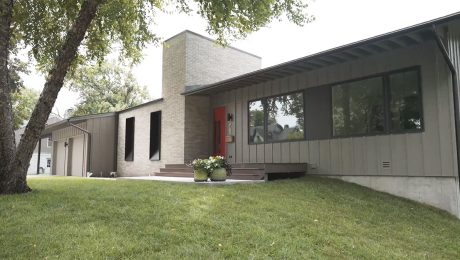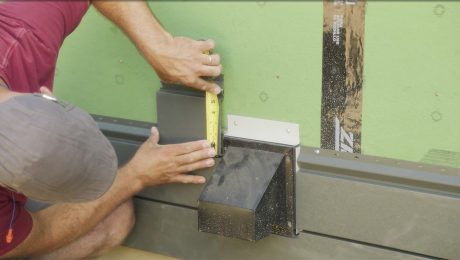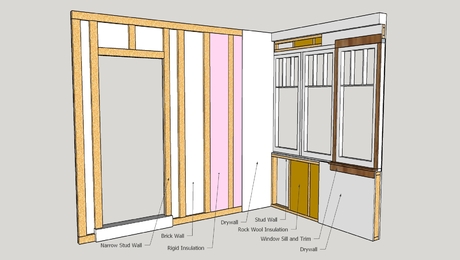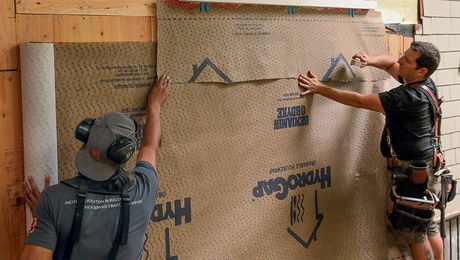Nickel-Gap Dormer Siding
Different-style siding on the dormer sets it apart from the body of the house.
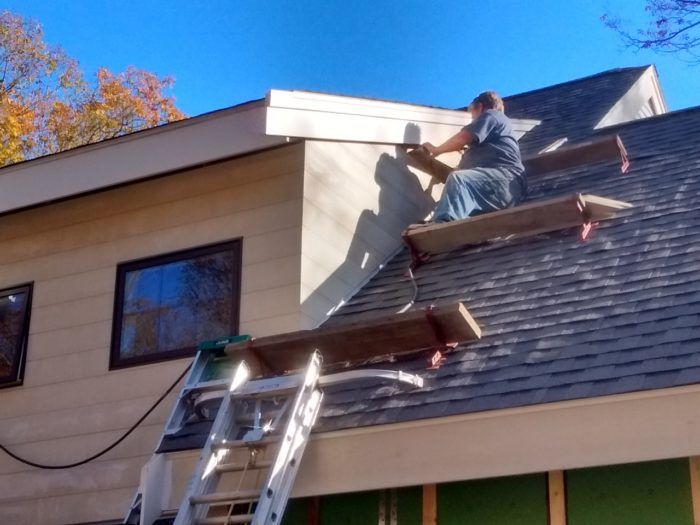
Michael Maines designed the front of the house to look like a dormer had been added between the cross gable on the front of the house and the garage. To highlight the dormer, he wanted a different siding than the bevel clapboard-style siding that clads most of the house. Originally he selected channel-style siding, but recently Boral TruExterior introduced nickel-gap siding — a tongue-and-groove siding that leaves a nickel-thickness gap at the joint. The siding is so new that Boral doesn’t have much information on its website. We’re installing a nominal 8-in.-wide board.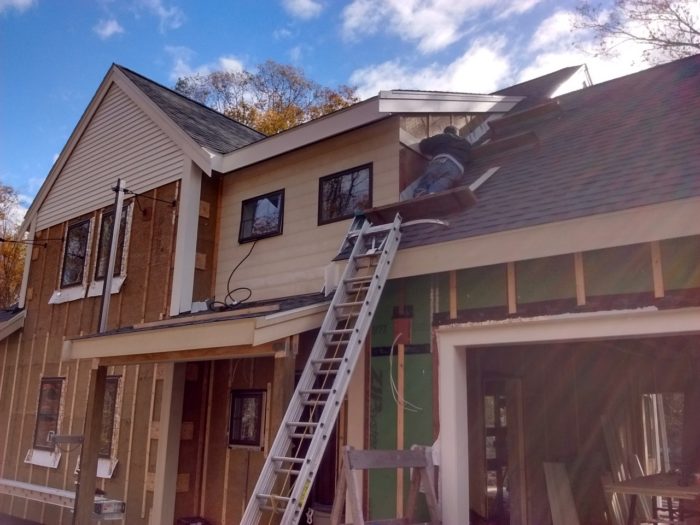
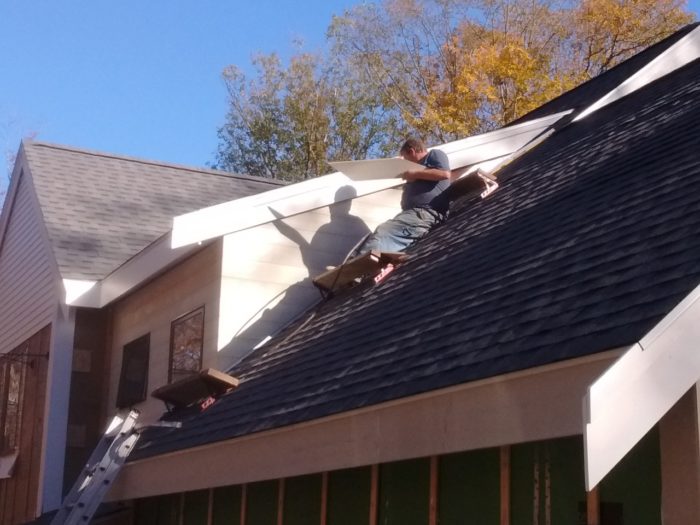
Bruce worked with Adam to side the face of the dormer above the entry roof, but when it came to the cheek wall, Bruce figured it was a one-person job and tackled it himself. I thought it would take him half a day to complete the siding, especially since the nickel-gap siding is mitered at the outside corner. I was wrong. He developed a system for measuring, marking, cutting, and installing that only took a couple of hours despite the need to walk up and down the ladder a half-dozen times.
The dormer area will be painted a dark-brown color, similar to the color of the windows.

