Insulation Ramp in Attic
Recycled planks make an elevated ramp for insulating and future inspections inside the attic.
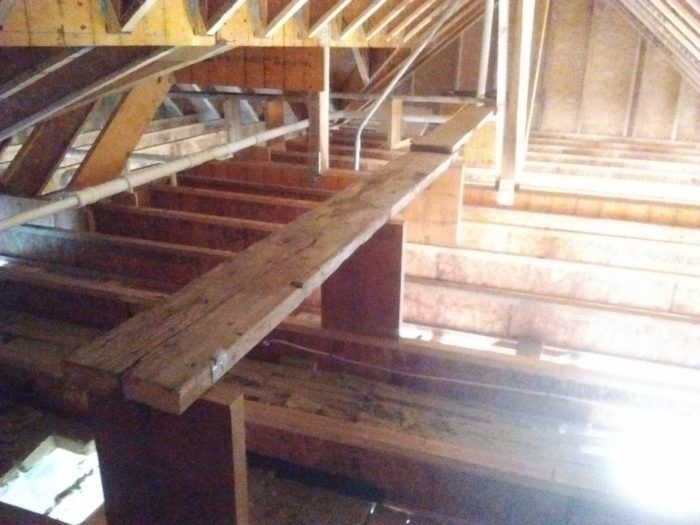
With over 2 ft. of loose-fill fiberglass insulation to be blown in the attic, we need a high-set ramp. The ramp will give the installers access down the middle of the attic to even up the insulation as they back out towards the access scuttle. It can also be used in the future for roof inspections.
Bruce and I cycle 2×10 rough-cut spruce lumber through a series of uses over several years. The boards start as scaffold planks, concrete form boards, and workstation planks. As some split and warp we cut them into shorter and shorter pieces, using them as temporary stair treads or short scaffold planks.
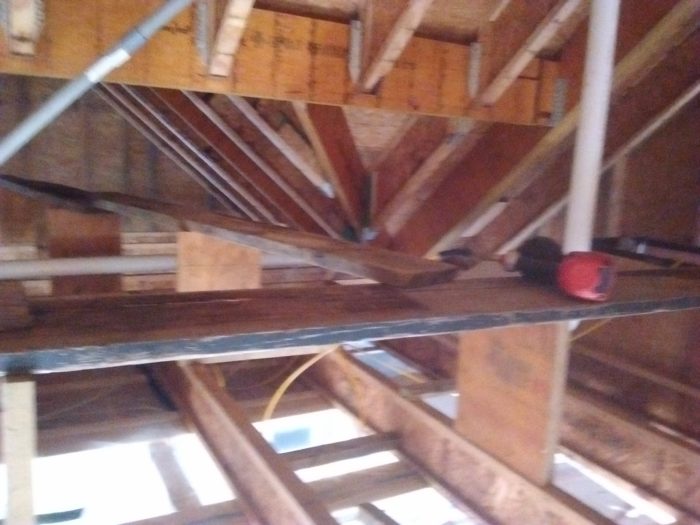
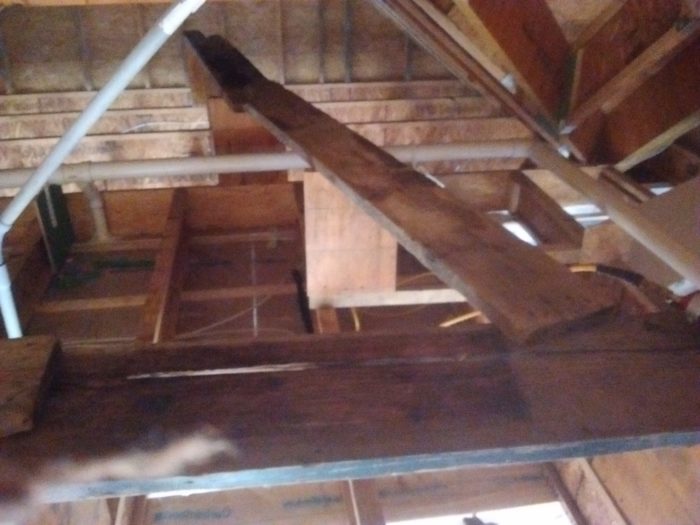
Eventually they aren’t useful for daily service either because they are too short or too split to safely span 8 ft. or more. Rather than cut them up for firewood, sometimes we can find a final use — in this case, as the attic ramp.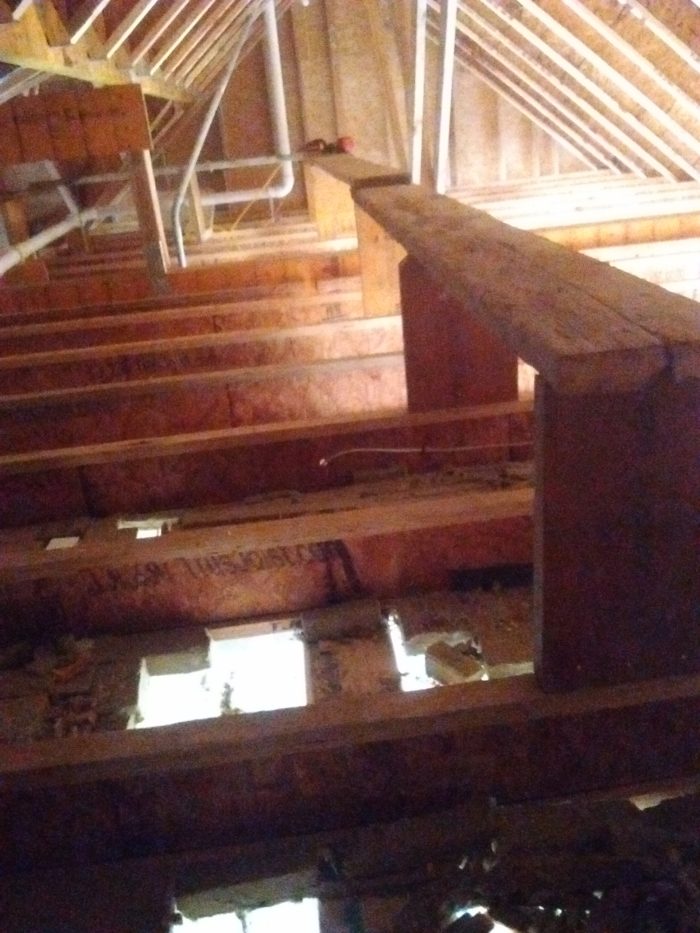
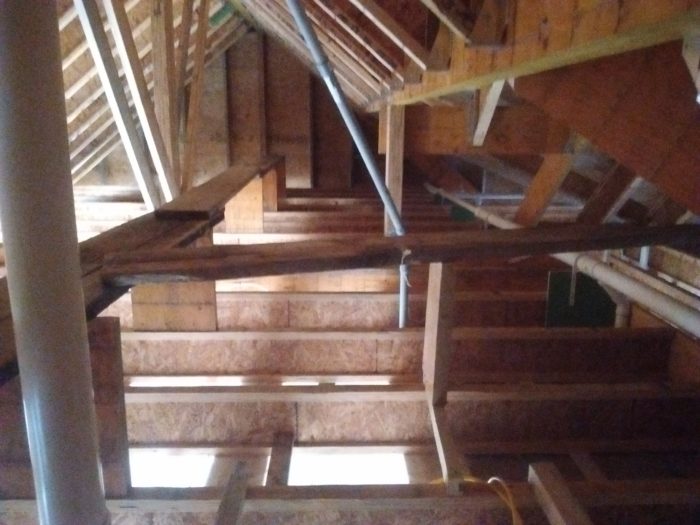
I cut short pieces of planks and some LVL fall offs into 18-in. uprights that I nailed onto the top of the 9-1/2-in. ceiling joists. Spacing the uprights 2 ft. to 4 ft. apart provides plenty of support for 8-ft.- and 10-ft.-planks. Once nailed together, the ramp is rock-solid and provides an elevated route from one end of the attic to the other, with one branch into the cross-gable attic area.
Fine Homebuilding Recommended Products
Fine Homebuilding receives a commission for items purchased through links on this site, including Amazon Associates and other affiliate advertising programs.

Nitrile Work Gloves

Disposable Suit

Caulking Gun

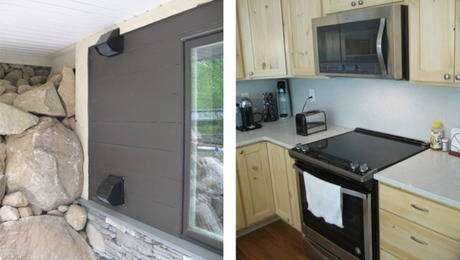
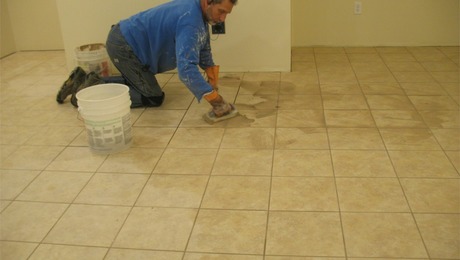
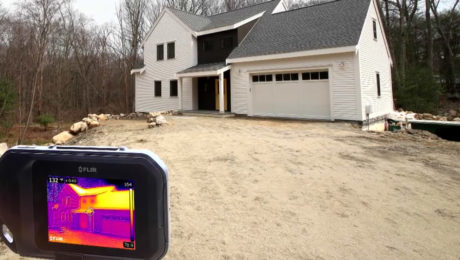
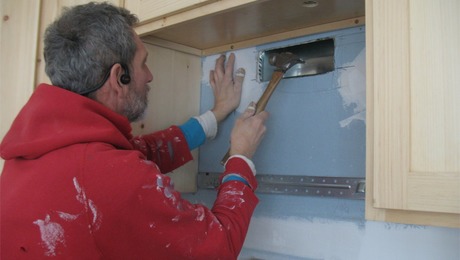































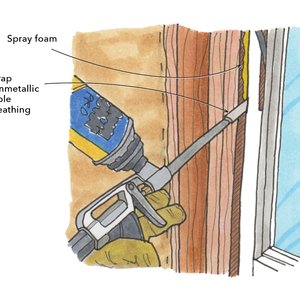



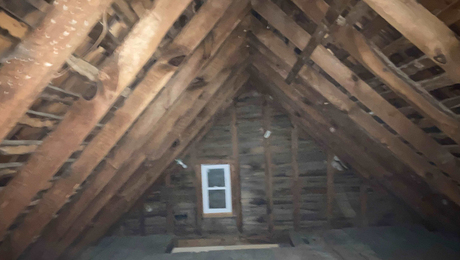



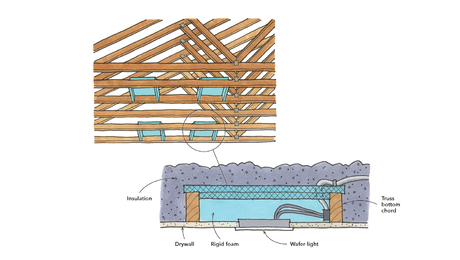












View Comments
Attics are usually dark. I hope you made the top of all of the walk-boards flush. It looks like a lip/trip hazard in the center photo.
This looks like an especially good practice with deep insulation. Working mostly in the south, I have done this for years nailing the walkboards directly to the top of the joists trading some insulation for ease of access.
Make that first and fourth photos....
Reply to User 286557
One plank is lapped atop two others in the middle section. So yes, perhaps a trip hazard. I'll probably be the only one up in the attic after the insulation is installed since there is no storage space or utility equipment. At worst-case if I fall off the planks I'll have a soft landing. There is lighting in the attic so the step in the boards should be noticible - If I pay attention.
I too used to just place a plank atop the ceiling joists - no more though. The energy codes require a minimum of R48 and we aren't supposed to compress for the benefit of a walkway - we have to frame elevated walkways for mechanicals along with a wide work platform for any service panels on air handlers or furnaces - Another good reason to install the equipment within the conditioned space.
This is a great idea. It says the pathway is rock solid, but I would like to understand how that could be. It looks like it would be very susceptible to wobble in the direction of travel.