Quiet Home
Fiberglass and sound-controlling drywall are used to keep the peace inside the house.
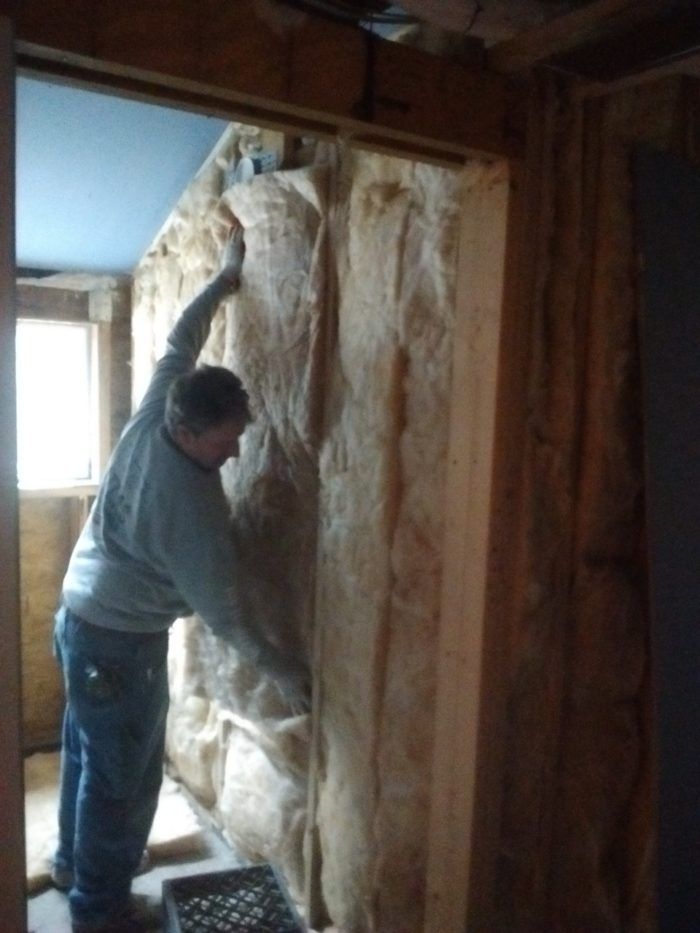
There are lots of ways to dampen sound transfer between floors and rooms. Resilient channel, offset studs, acoustical sealants, multiple drywall layers … I’ve used different methods on different homes, all with good results.
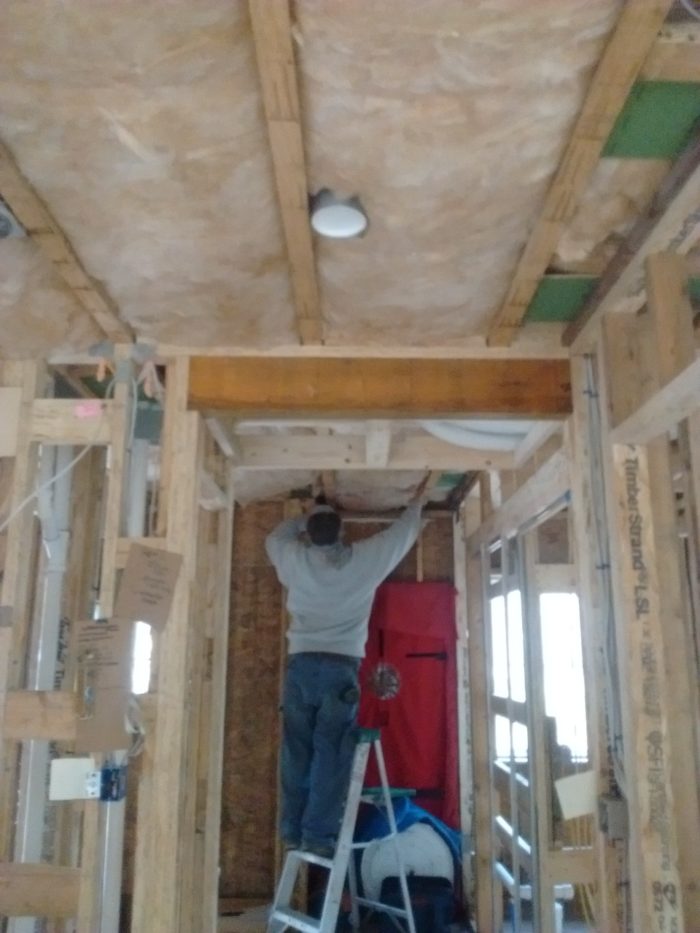
To dampen occupant sound between floors and walls in the FHB House, we’re installing unfaced CertainTeed fiberglass batts and CertainTeed SilentFX QuickCut drywall. The batt installation only took one guy about a day and a half to install 1600 sq. ft. between the first and second floor joists and in the stud cavities of all the interior walls on the second floor.
We selectively installed the SilentFX on both sides of the adjoining bedroom walls, bedroom-to-hall walls, and bathroom-to-hall walls. A single layer of 5/8-in. SilentFX has roughly the same sound-deadening effect as three layers of regular 5/8 in.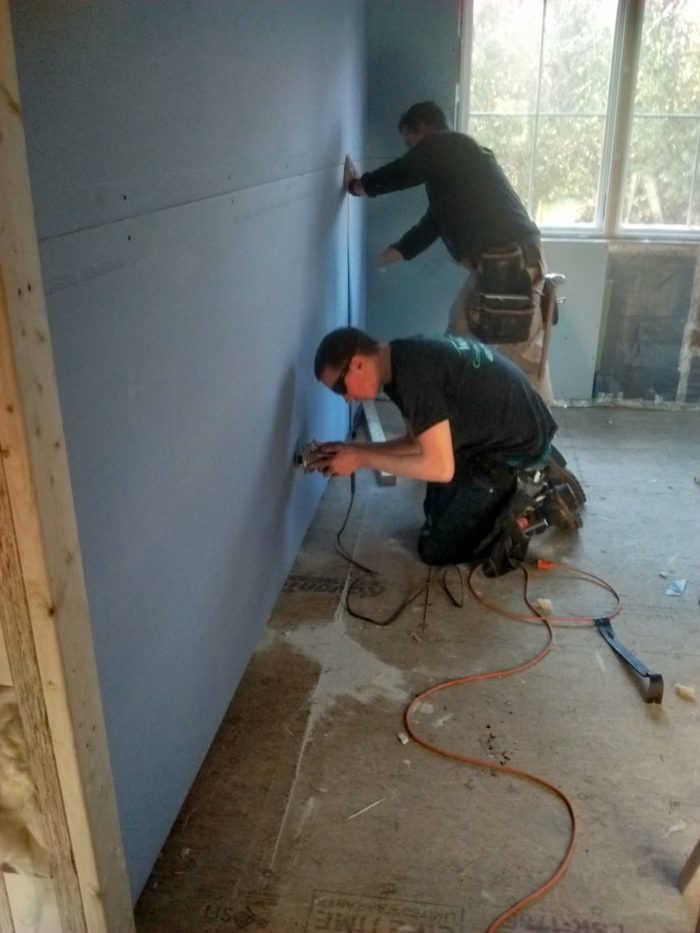
Where bathroom drain lines ran through floor joists and walls, we added extra fiberglass batts to both wrap and surround the pipes to dampen noise.
Fine Homebuilding Recommended Products
Fine Homebuilding receives a commission for items purchased through links on this site, including Amazon Associates and other affiliate advertising programs.

Smart String Line

Plate Level

100-ft. Tape Measure

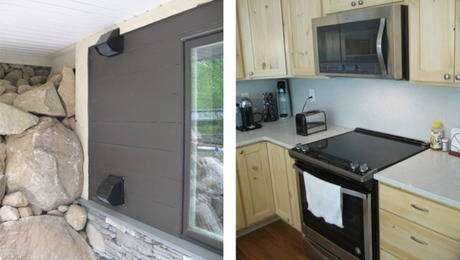
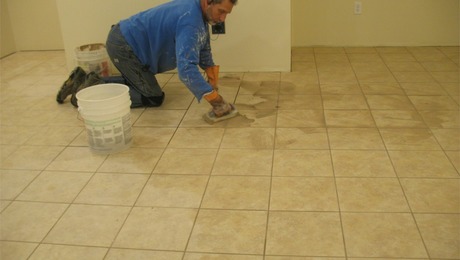
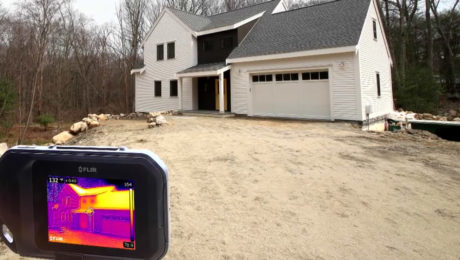
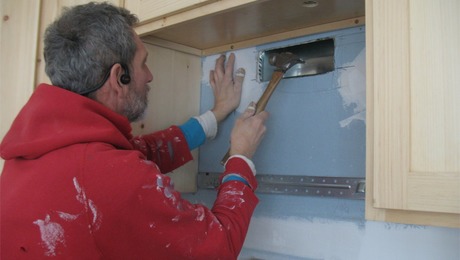









































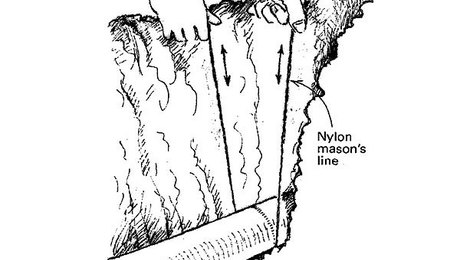










View Comments
Sound or vibration damping many times involves the use of material that can significantly affect the way heat energy is transferred within a dwelling. For example, while fiber-batt insulation can used as an excellent sound dampening material, it can also significantly effect heat conduction through interior wall cavities. In terms of thermal comfort, this can have an undesired sensory effect in terms of "peace" within a home.
So, how do you systematically mitigate the risk of creating unwanted comfort zones within a building envelope when using this type of sound dampening material? In other words, are you conditioning each thermally isolated second floor room in your example above with independent energy controls?
Hmmm, I've never heard of such a problem. Maybe it's an issue in older inefficient homes. Temperature stratification and room-to-room variations are minimal in high performance homes. When I built my own house 20+ years ago I installed sound insulation in a similar fashion to this project. My house is a similar size (1800 sf) and operates on a single forced hot air heating zone with the thermostat located in the center of the first floor. I have been monitoring the temperature throughout the house for 20 years using thermometers in each room. The first floor is usually 2 to 3 degrees warmer in the winter and 2 to 3 degrees cooler in the summer. And on each floor the temperature only varies by about 1-2 degrees.
The ProHome has three heating/cooling zones - one for each floor. The most isolated rooms will be the bedrooms/bathrooms on the second floor so any variation of temperature would be most likely there. The second floor is also served by a mini-air handler so each room will have a separate supply duct and passive returns to a central hall of soffit passage. So the temperature of each room can be micro-adjusted by opening or closing down the vanes on the supply grills. Also the Zehnder ERV system will be constantly circulating air by exhausting from each bathroom and supplying fresh air into the bedrooms. This constant circulation can be micro- adjusted with the duct registers and should stir the air to equalize the temperature throughout the zone.
I'm confident each room will be comfortable and occupants will have the ability to make simple should they want one room slightly warmer or cooler than the setpoint temperature for the zone.
Hi Mike,
While it is true that balanced ventilation provides continuous circulation of filtered fresh air, it isn't entirely accurate that thermal stratification and room-to-room temperature variations can be overcome by the ventilation system.
This is because the amount of air required to provide acceptable indoor air quality is a fraction of the amount of air required to deliver heating and cooling. I designed the continuous flow rate for ProHome to be 120cfm. I suspect the flow rate for the 2 ducted minisplits may be 3-4 times that.
This is what allows Zehnder to use small (3" diameter) flexible duct work and low flow rates. The many advantages include nearly silent operation, but that low airflow cannot be expected to even out temperature differences - the responsibility of the heating and cooling system(s).