A Look at the Finished Home
In this video tour of the completed 2016 FHB House project, designer Michael Maines explains why he prioritized certain facets of the house, and how this informed the build.
The FHB House is a modern farmhouse, with classic shapes and forms in a modern arrangement. Gable roofs, white clapboard siding, and an applied stone foundation lend themselves to this style. The deck is modern, as it is offset from the house, making a sort of a catwalk all around the southern side of the building. The deck railings are also a modern element. This four bedroom, two-and-a-half bath house, covering just over 1,800 sq. ft., was designed for maximal energy efficiency in a minimal footprint.
In this video tour of the completed FHB House project, designer Michael Maines explains why he prioritized certain facets of the house, and how this informed the build.

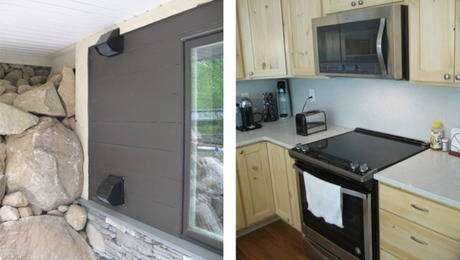
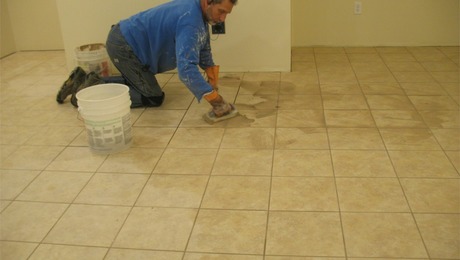
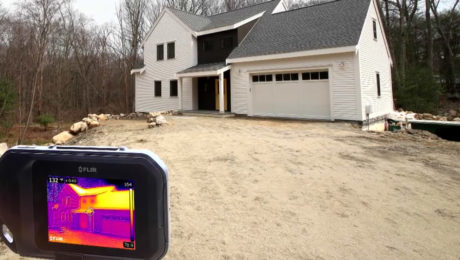
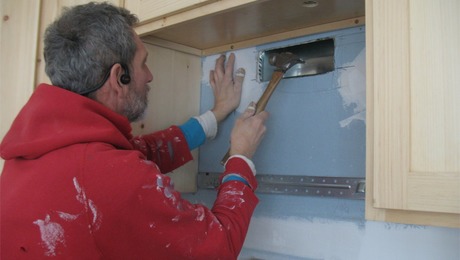

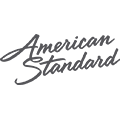


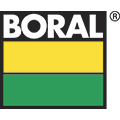
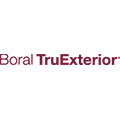




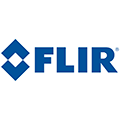





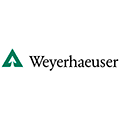



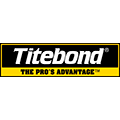

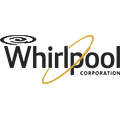


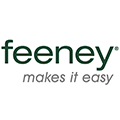





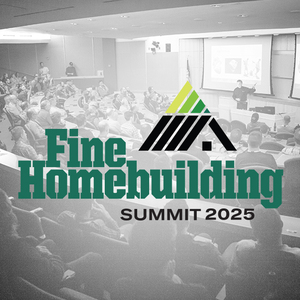








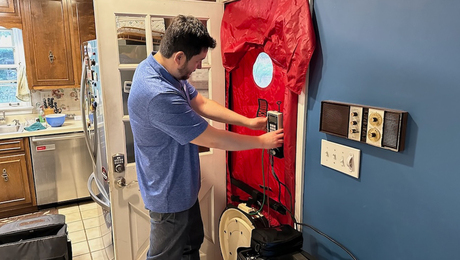











View Comments
Can You show us more homes that are only one level with as few steps as possible. My knees don't like steps any longer. Tom
While on this page, https://www.finehomebuilding.com/2017/05/04/last-look-behind-prohome-design
I tried to "Navigate the Build" but found many "Page not Found." When will these bad links be repaired?