A Slab Appeals to Potential Buyers
The FHB House team finds a balance between improved performance and construction costs.
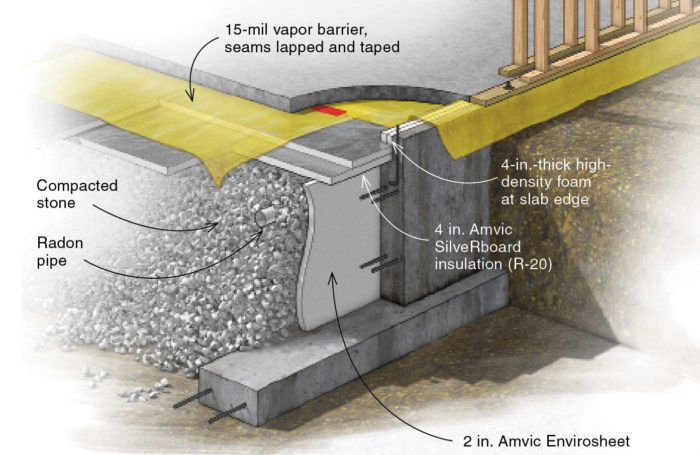
A “net zero” designation means there is enough on-site renewable energy to offset a house’s annual usage. The term could apply as easily to a highly insulated envelope as one built to energy-code minimum. In the custom-house market, the balance between spending on the size of the PV array vs. the building envelope can be influenced by aesthetic concerns, environmental beliefs, and lifestyle decisions. The FHB House, however, is a spec house built for the affordable market, so there’s a laser focus on the marginal costs of improving the envelope relative to the cost savings of an additional kilowatt of solar energy.
To reduce the cost of the building envelope, the FHB House is built on a slab. This requires less excavation, less formwork, and less concrete, reducing the cost and the duration of the build. The slab is also a plus for the FHB House’s target demographic, since older, downsizing homeowners looking for one-level living aren’t interested in a flight of stairs down to subterranean space.
The FHB House foundation relies on traditional footing and stem-wall construction to reach below the frost line. The inside of the stem walls are insulated with 2 in. of Amvic Envirosheet. SilveRboard subslab insulation under the FHB House offers R-5 per in. and a compressive strength of 35 psi. Each face of the EPS foam is laminated with a polypropylene film, adding strength and durability to reduce breakage and cracking during the construction process. The EPS contains no CFCs or HCFCs and is available in four compressive strengths between 12.8 psi and 44.4 psi.
In the past, the Biebels have experimented with ICF stem walls, but after factoring in the cost of protecting the foam on the exterior wall, have reverted back to formed stem walls. To insulate the slab, they used 4 in. (R-20) of Amvic SilveRboard. Before the slab was poured, Tim’s crew rolled out a 15-mil vapor barrier over the insulation. All seams are overlapped and, along with slab penetrations, sealed with tape. At the slab edges, he draped the vapor barrier up the side and over the top of the stem wall and let it run long. After standing the walls, the vapor barrier was taped to the outside face of the wall sheathing.
Fine Homebuilding Recommended Products
Fine Homebuilding receives a commission for items purchased through links on this site, including Amazon Associates and other affiliate advertising programs.

100-ft. Tape Measure

Original Speed Square

Smart String Line

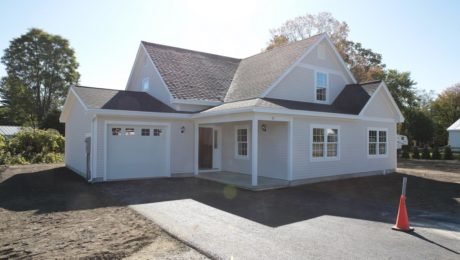
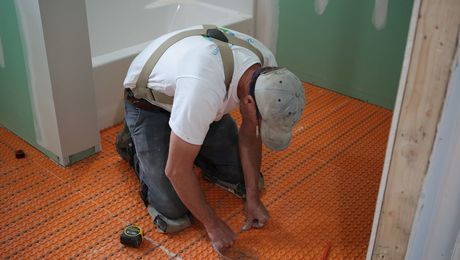
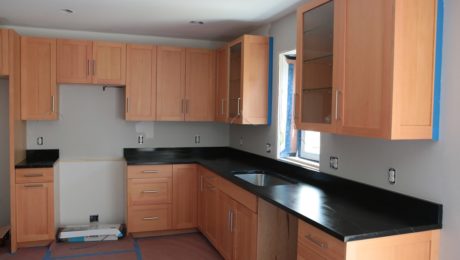
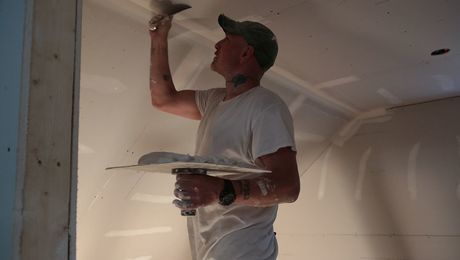



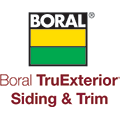

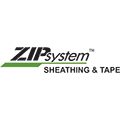







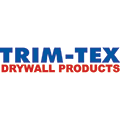














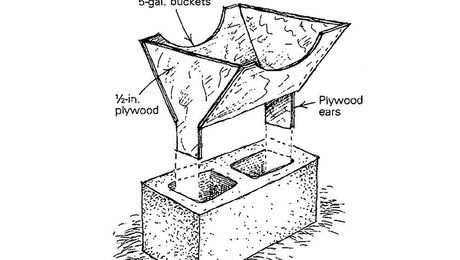
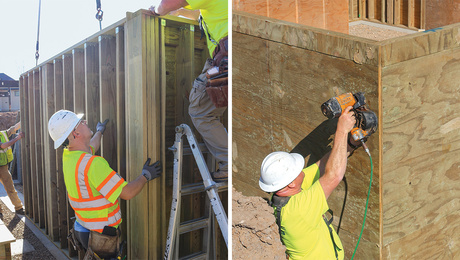










View Comments
Just put a basement in, better access to electrical, plumbing, heat and A/C and a lot better resale value!
Why not do a rubble trench and grade beam? You would still have the frost protection, but with less concrete.
As a Brit this is structurally confusing to me ! The external wall seems to partly sit on a seemingly un-reinforced slab, itself on compressible insulation. Does none of this settle with time ? Slab never crack (esp. when cure shrinking, if large) ? Relative movement seems assured, particularly as the other 'half' of the wall structure sits on the more firmly grounded stem wall ?
Nice to see detailing that continues the vapor barrier from the the underside of the slab to the outside of the exterior wall. First ProHome they got this right with IMHO - as long as they sat the exterior wall footer in some mastic to seal around the foundation J-bolts.
@Fumbletrumet - with a compressive strength of 35psi, each square foot will support 2.5 tons. This conversation (http://forums.finehomebuilding.com/breaktime/general-discussion/how-much-does-house-weigh-0) a house mover worked out that a single story house weight about 50psf, and a two story about 80psf. From what I can see in the framing, the majority of the exterior loads (including the roof load) are on the foundation wall, not the interior slab. Any movement that occurs from live loads will be VERY small, and due to the thermal isolation of the slab even from the foundation wall, the slab should not suffer from thermal expansion and contraction - it can almost be considered part of the "conditioned space".
I was also confused because there was no rebar or wire mesh inserted prior to the
pour. Would this be up to code in most parts of the country? We are in Oregon, about
an hour East of Portland.