FHB House 2017: Framing
The double-sided assembly gives the project its 12-in.-thick walls.
Tim Biebel of Prudent Living details the factors that determined how the FHB House would be framed. “We used a double-sided wall assembly, so it’s a 12-in.-thick wall. We used a 2×12 plate on the top of the wall. The bottom is just two rows of 2x4s,” he says. “The walls are balloon-framed on the FHB House, so the floor system is attached to the interior studs, allowing for insulation installation to pass through the second-story floor without a break.”

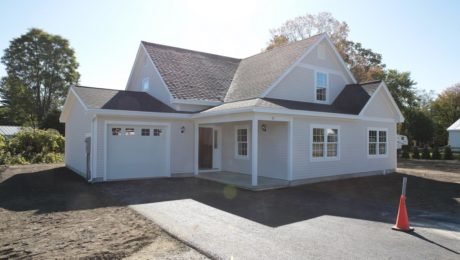
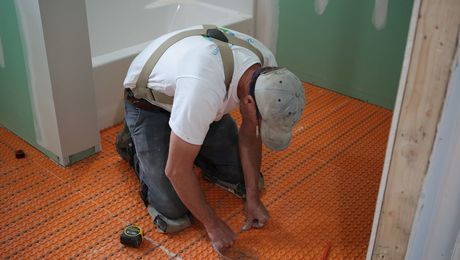
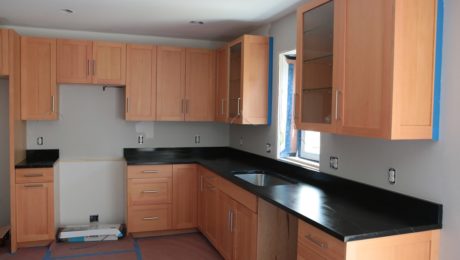
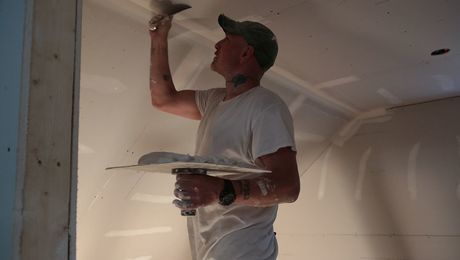


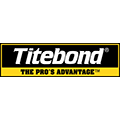
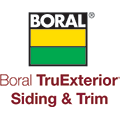
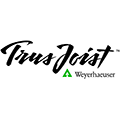





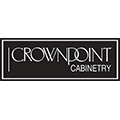
















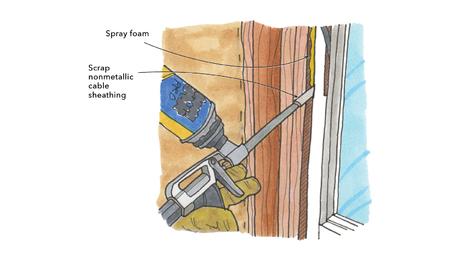
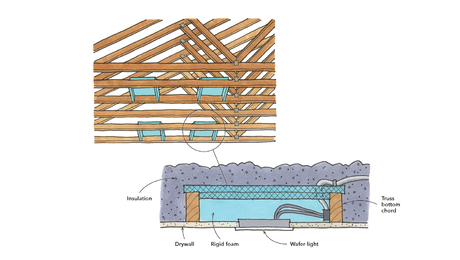











View Comments
Are you required to use fire blocking @ 2nd floor? What effect would that have on your thermal break?
Cellulose, dense packed, IS a fire break