FHB House 2017: Roofing
Oriented for solar and packed with 20 inches of insulation, the FHB House roof is the topper on this high-performance production home.
Tim Biebel explains the considerations made when building the roof of the 2017 FHB House. “For a high-performance house with a conventional-looking roof, a south-facing roof is required for solar. Also essential: enough depth in the rafter cavity for 20 inches of insulation. Once the roof framing is complete, it’s asphalt shingles and normal roofing procedures.”

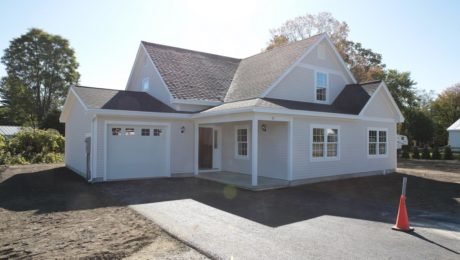
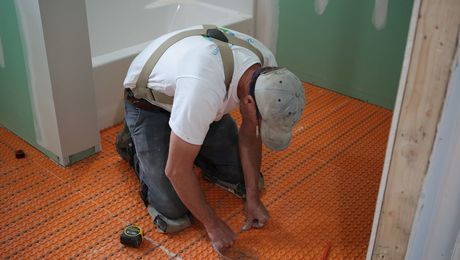
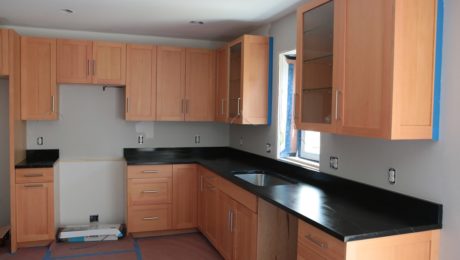
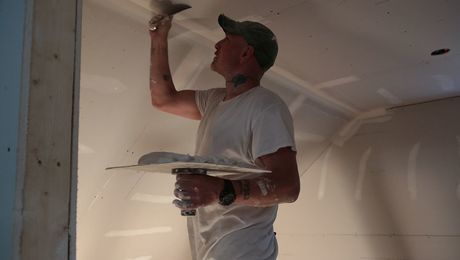


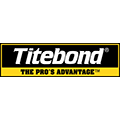
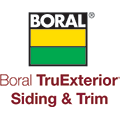

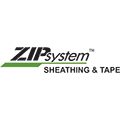




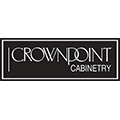


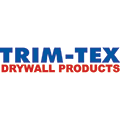




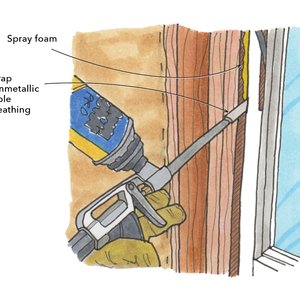
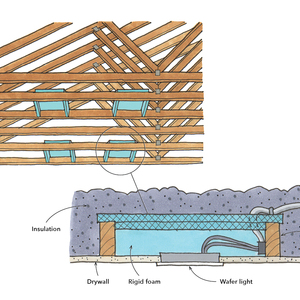







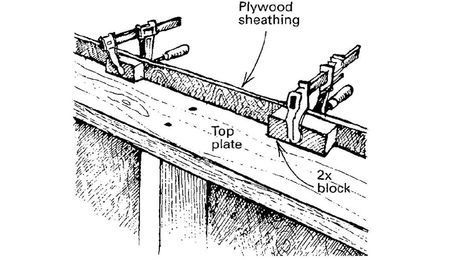

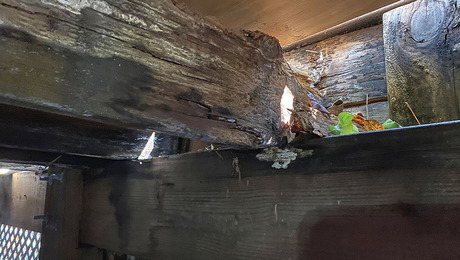










View Comments
I was looking for instruction for insulating ventilated attic rafters with cellulose the way you presented in the video. Now that I have evidence that it can be done I having a hard time believing the method would not have moisture problems and air leaks. Similar instructions from other sources require applying closed cell foam. So I was thinking there an additional moisture barrier or sealing the fiber board ventilation panels with a construction adhesive would be required. Please confirm that you were able to pass the blower door test with < 1 acph @ 50 pa. using this method and there is no need to provide a barrier around the ventilation channel.