Start With a Steel Deck
Atop the foundation of steel and concrete is a metal pan deck supporting a 4-in. poured-concrete slab.
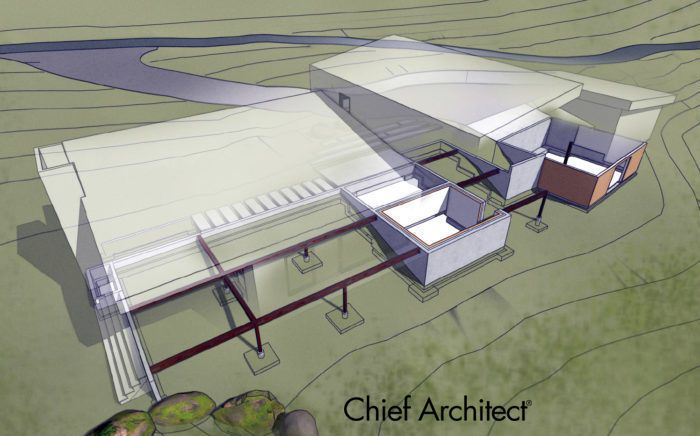
To accommodate the sloping lot, the Fine Homebuilding House is grounded by a small central foundation and appears to balance on a series of columns and retaining walls as it stretches to the east and west. Atop the foundation of steel and concrete is a metal pan deck supporting a 4-in. poured-concrete slab, a detail right out of a commercial-building playbook.
Foundation
The mechanical pit is a traditionally formed and poured concrete foundation—with lots of rebar to meet seismic requirements. Perimeter stem walls on two sides and a few piers are poured to carry the steel.
Steel
W10x22 steel beams span from the foundation to the perimeter stem walls, ready to support the elevated platform for the house.
Pan deck
The steel pan deck and rebar grid provide the base for the concrete and the pour proceeds like that for a slab-on-grade foundation.
Illustrations provided by Chief Architect Software
Fine Homebuilding Recommended Products
Fine Homebuilding receives a commission for items purchased through links on this site, including Amazon Associates and other affiliate advertising programs.
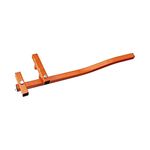
Cepco BoWrench Decking Tool
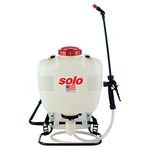
4-Gallon Piston Backpack Sprayer
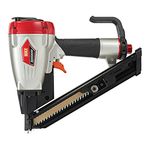
Metal Connector Nailer

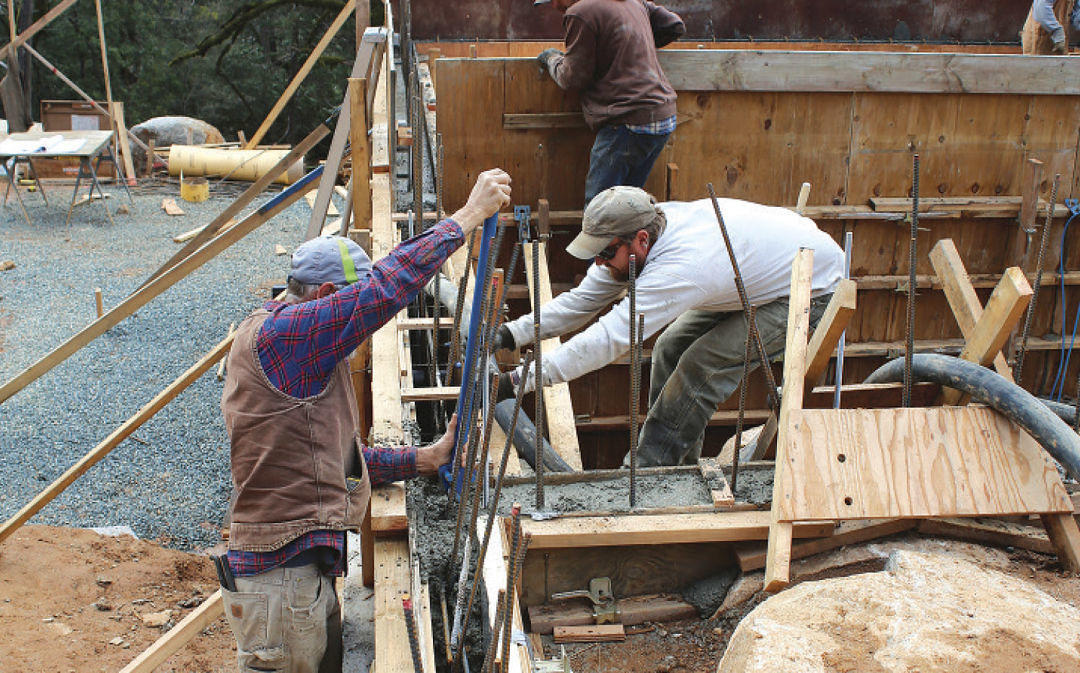
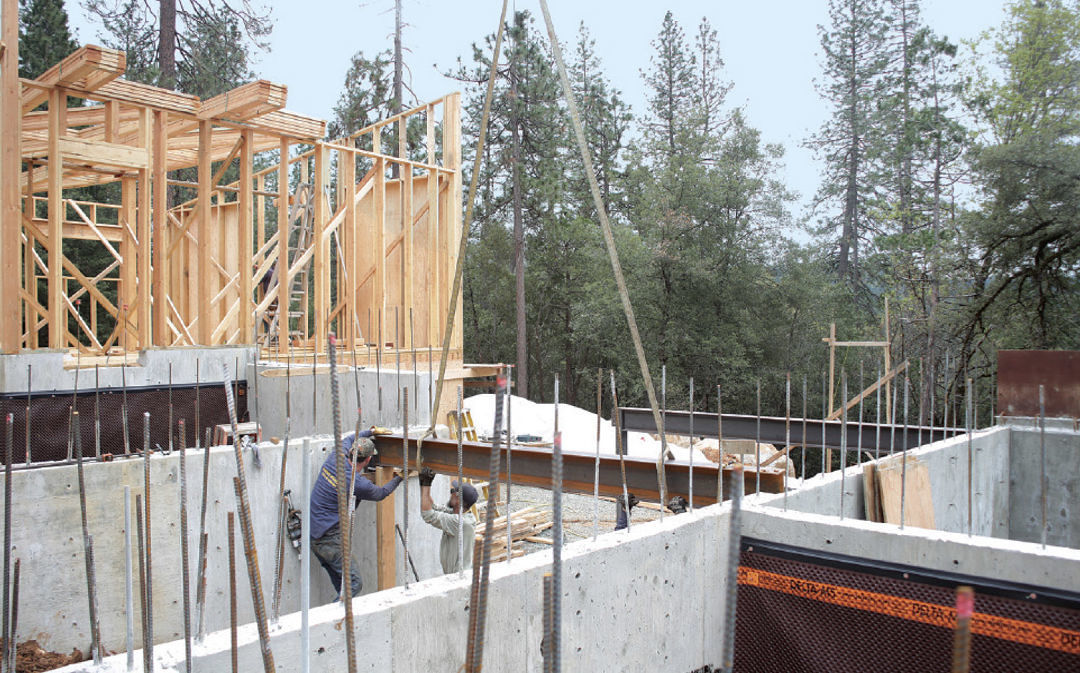
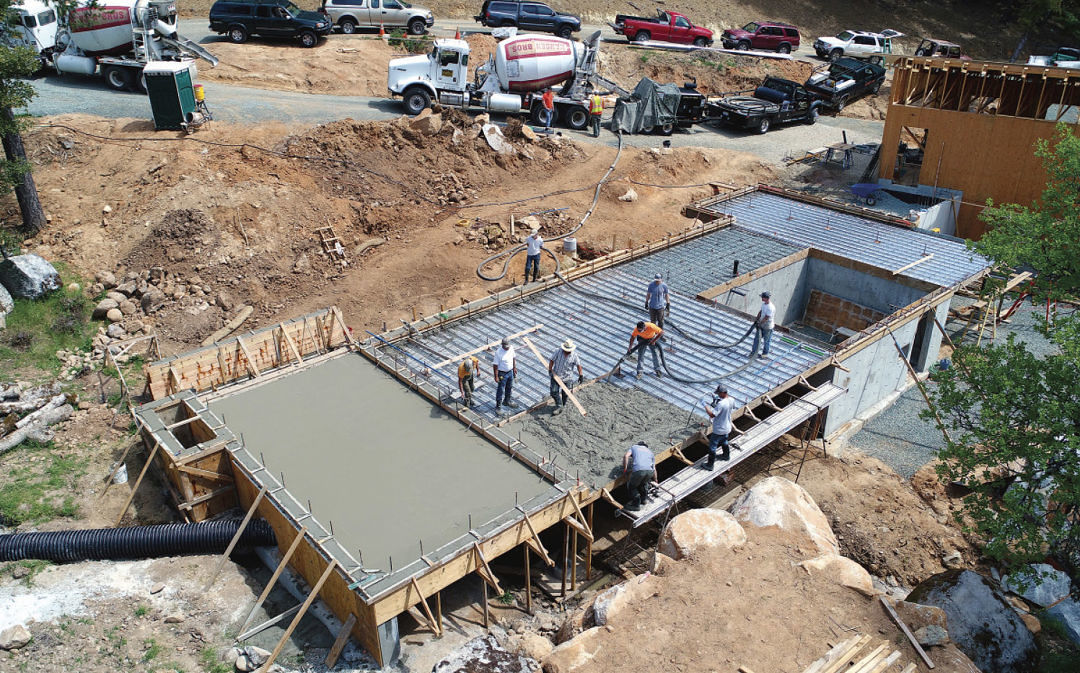
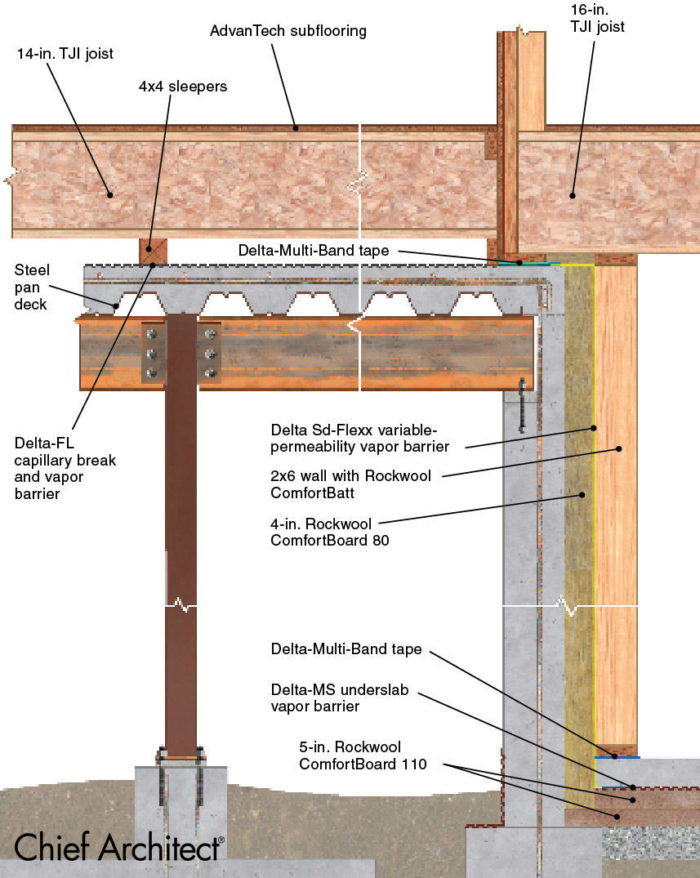

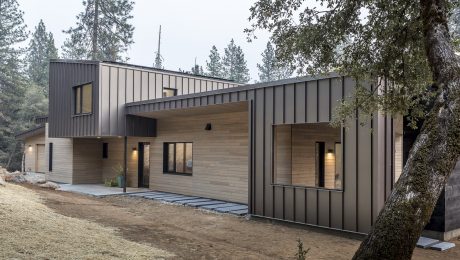
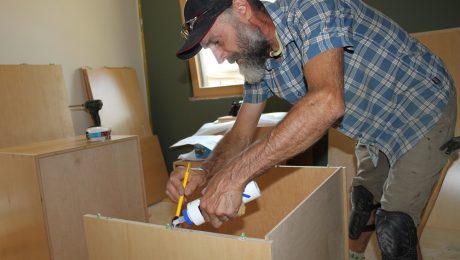
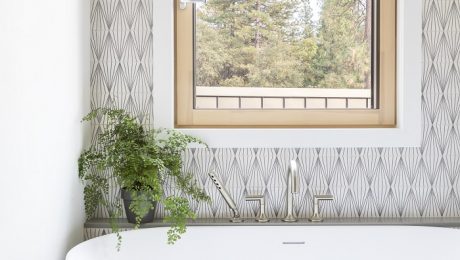

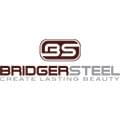
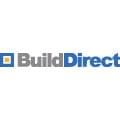
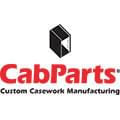
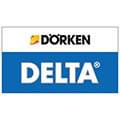




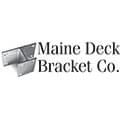

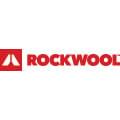

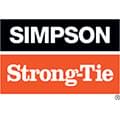

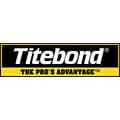
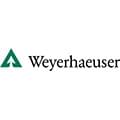

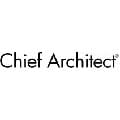


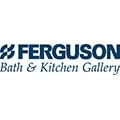
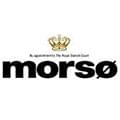

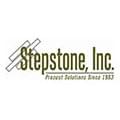


























View Comments
I'm curious why you would build that whole concrete deck and then build a conventionally framed one resting on top of it.
Not that you'll ever see this, but they give a decent explanation here: https://www.finehomebuilding.com/2018/09/19/framing-the-first-floor-over-the-pan-deck
Sounds like construction was a real pain in the arse. Perhaps an example of, "Just because you can, doesn't mean you should." Very interesting, though. They got to play around with materials and assemblies and - lucky for them - cost was apparently not a factor.