Forming the Footings
Pinning the footings to the batholith with steel and epoxy.
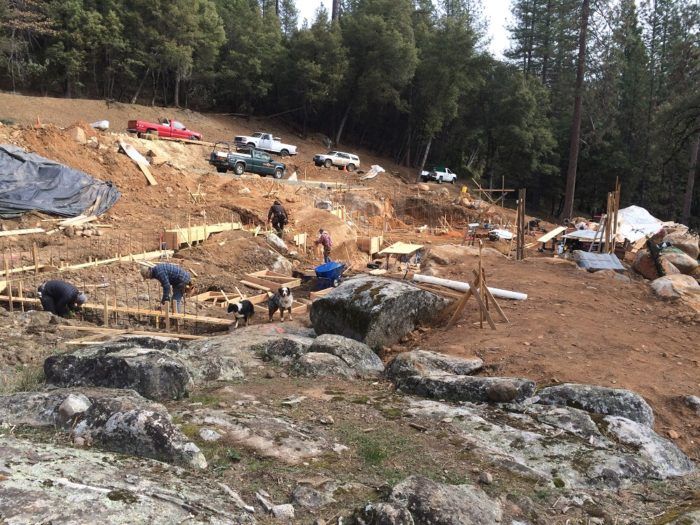
We set our batter boards to finished floor height. They are over 10 ft. high on the south side. If you want a breeze, get your plumb bob out! Transferring a string line to the ground is easier with a plumb laser. Use a block to find the laser dot by the string, and then mark the offset from the line to transfer below.
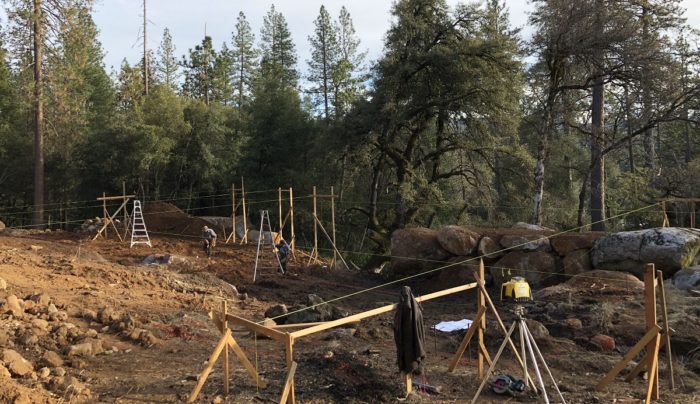
Every line of our footings crosses rocks and required epoxying into the granite for either the vertical or horizontal rebar. Our engineer, Mr. Jokerst required 10-in. embedment and Simpson Set22 epoxy. We went through about four 3/4-in. SDS Max bits and two 5/8-in. ones. The drilling itself was not bad with Tod’s big Milwaukee hammer drill. Stepping the footing at the rocks, however, was time consuming.
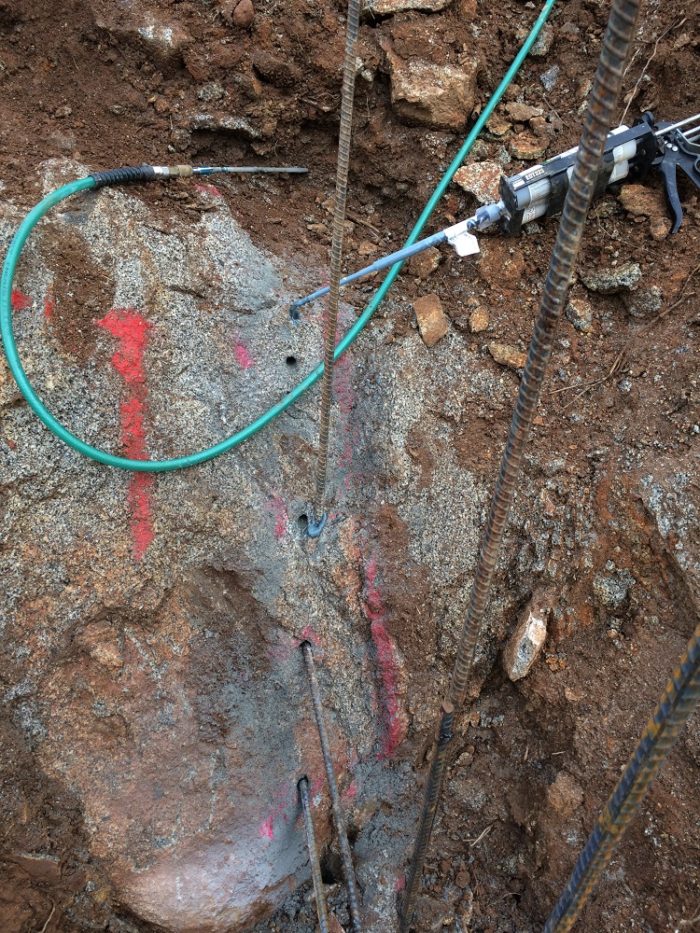
California has placed us in the same seismic zone as the Bay Area which is ridiculous and results in over-designed, expensive foundations. The 10-ft. retaining-wall footings (which are on solid rock) are almost 5 ft. wide and 12 in. deep with #5 rebar cage, four bars top and bottom wrapped 12 in. o.c. All of the footings have a 2×6 keyway for the walls that acted as our screed and held the vertical steel dowels.
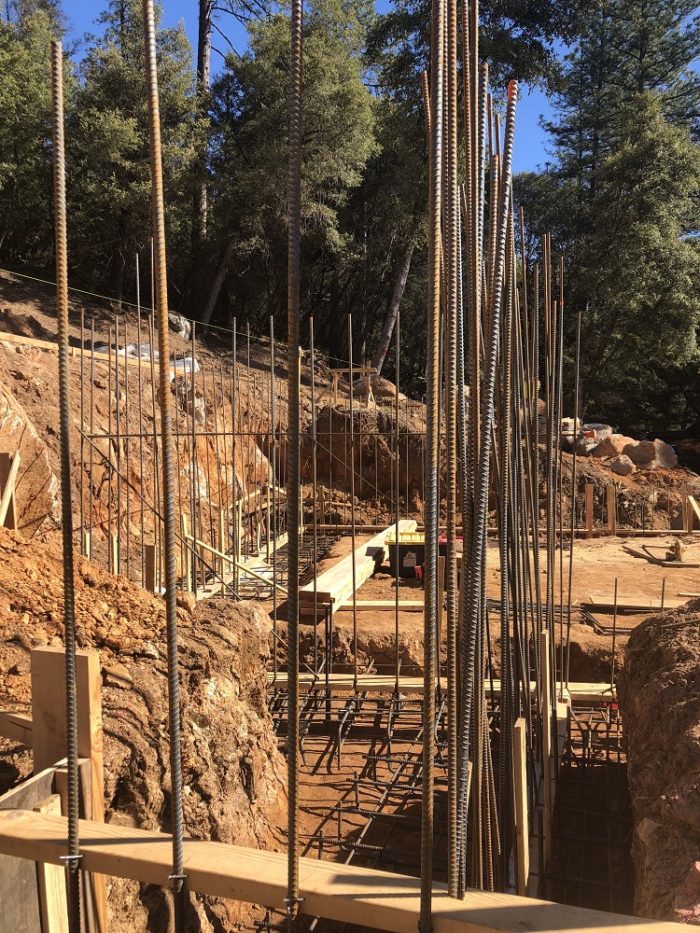
Fine Homebuilding Recommended Products
Fine Homebuilding receives a commission for items purchased through links on this site, including Amazon Associates and other affiliate advertising programs.

8067 All-Weather Flashing Tape

Reliable Crimp Connectors

Affordable IR Camera


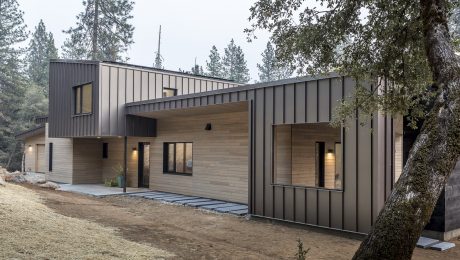
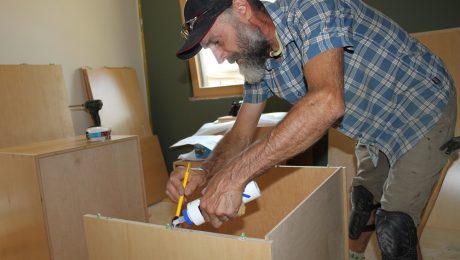
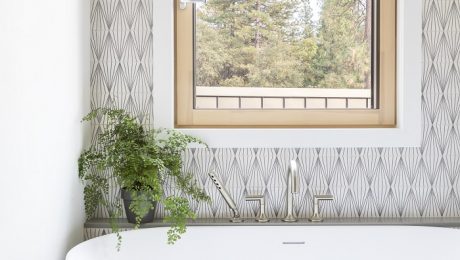















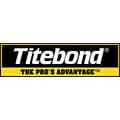








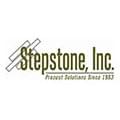




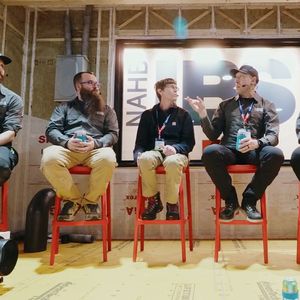





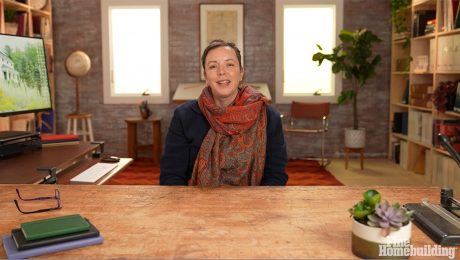
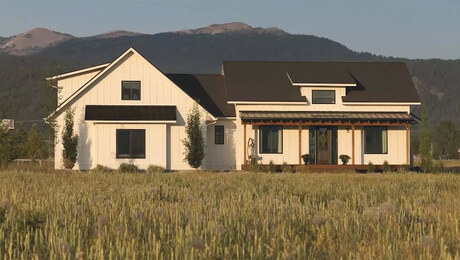
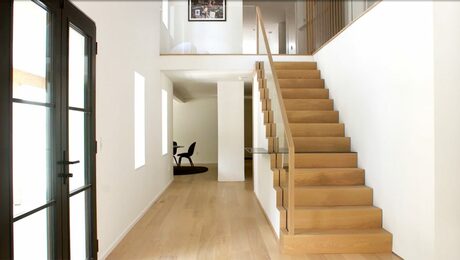


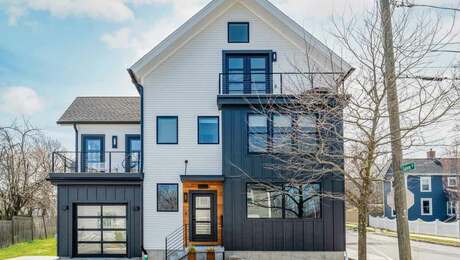










View Comments
Good job you done here!
What a waste of labor and materials. Not one ounce of common sense used on site selection!