Thermally Broken Roof Framing
The builders of the 2018 FHB House illustrate how unique hardware from Maine Deck Brackets helps them to reduce thermal bridging and leave room for exterior insulation.
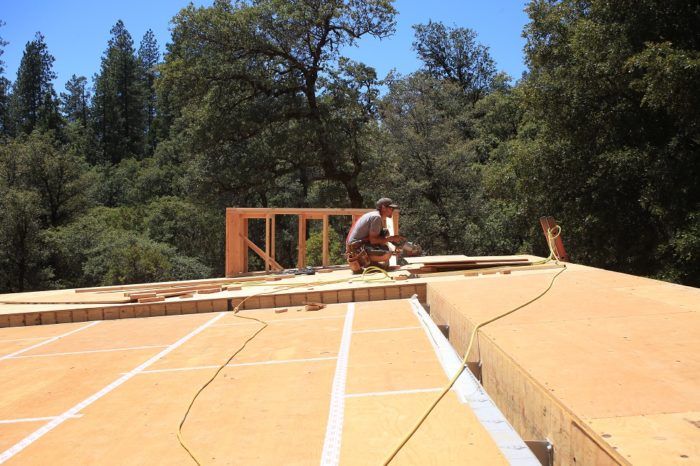
The finished roof over the first story of the California house will be one sleek, continuous plane when it’s done. However, we had to come up with some unique framing details to keep that clean look while also reducing thermal bridging.
There are several roof areas that are not over conditioned space: the porch, the north overhangs, the breezeway, and the master-bedroom balcony. This created the need for several unusual transitions across the roof framing. Because we want the exterior insulation to wrap continuously up the walls and over the roof, we fastened the various ledgers and overhangs to the walls at these transitions with Maine Deck Brackets. The I-beam-shaped aluminum brackets provide a standoff of 4 in. from the framing, which is exactly equal to our exterior Rockwool mineral-wool thickness on the walls, allowing the insulation to slip behind these framing elements on its way up over the edges of the roof.
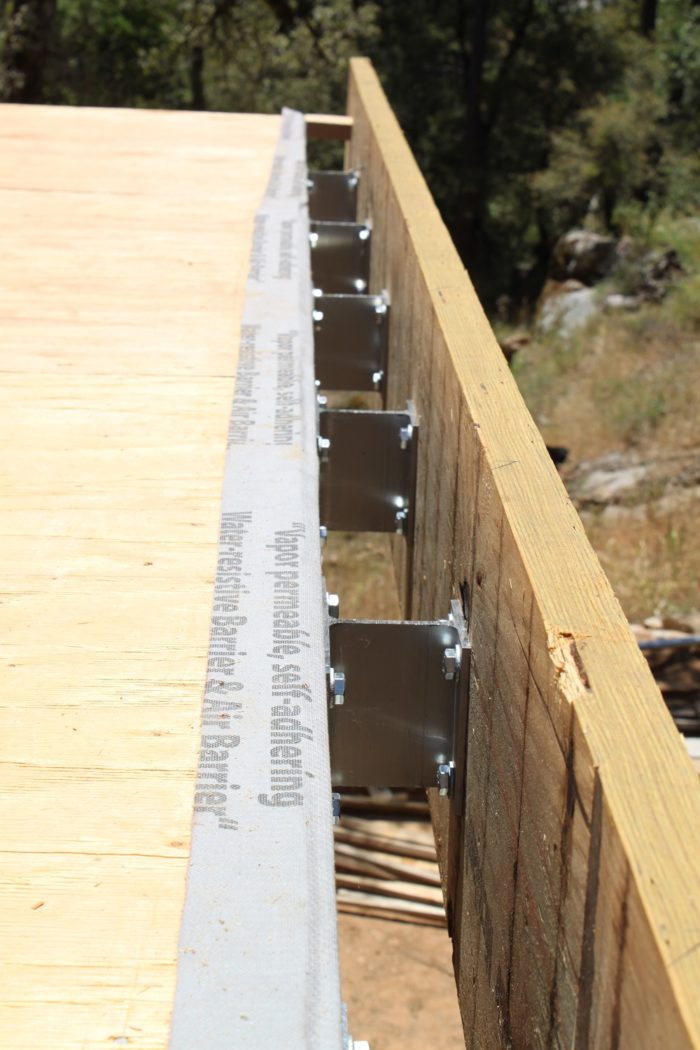
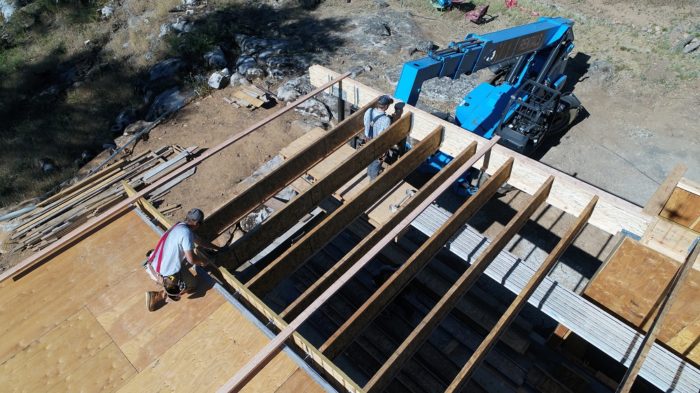
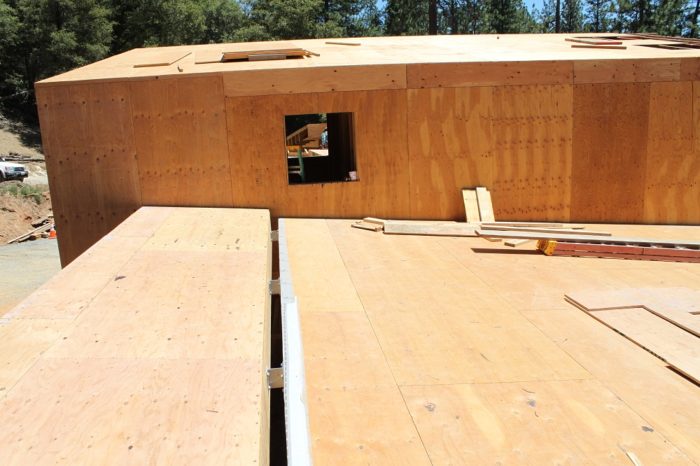
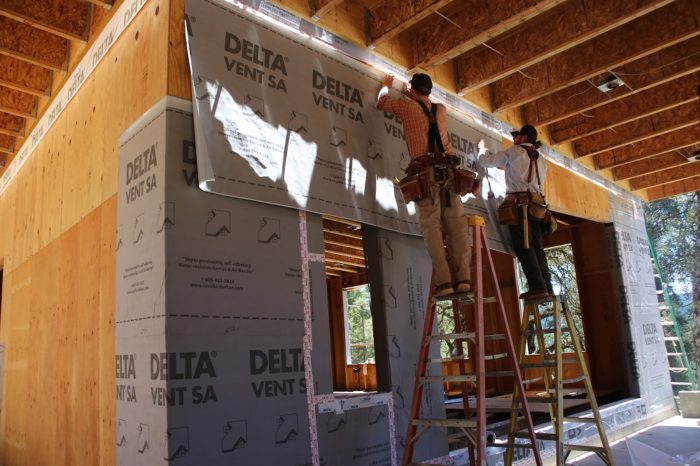
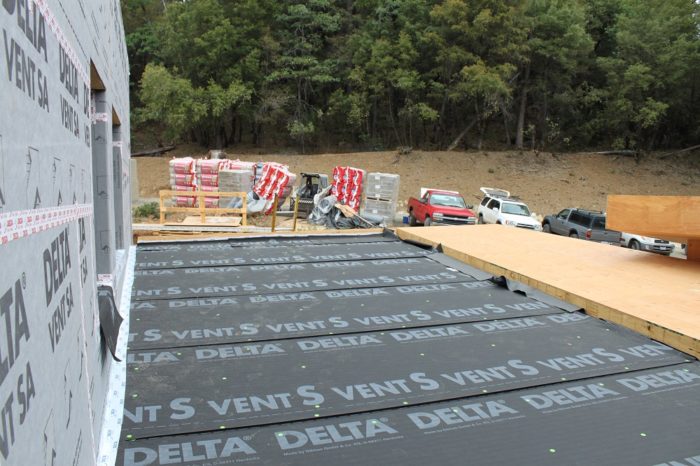
More from FineHomebuilding.com
- The Ultimate Modern Home – High design and high performance in the Sierra foothills
- FHB House 2018: California
- FHB house 2017: Vermont
- FHB House 2016: Rhode Island
Fine Homebuilding Recommended Products
Fine Homebuilding receives a commission for items purchased through links on this site, including Amazon Associates and other affiliate advertising programs.
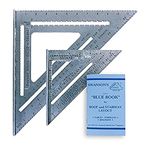
Speed Square

Anchor Bolt Marker

Flashing Boot Repair


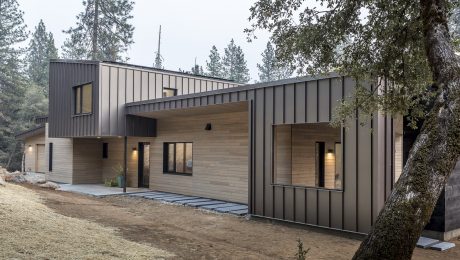
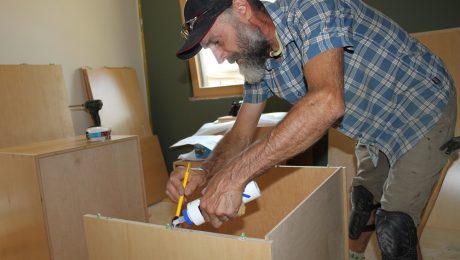
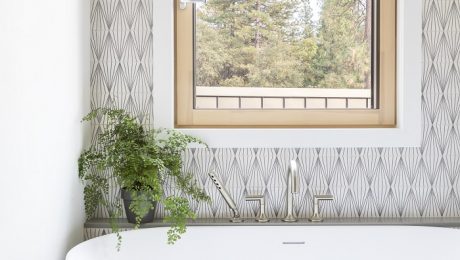




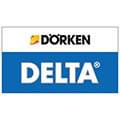


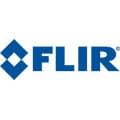





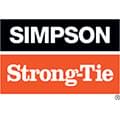

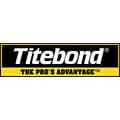








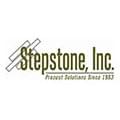
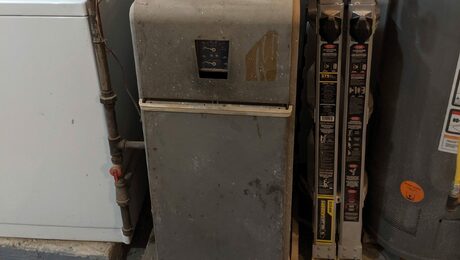

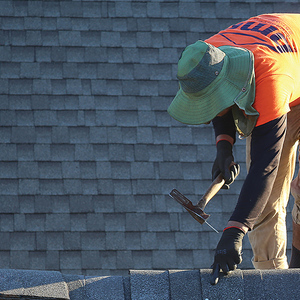









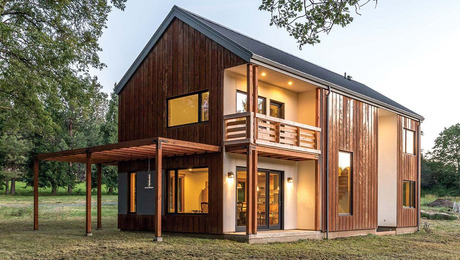












View Comments
“[Deleted]”
Great roofing