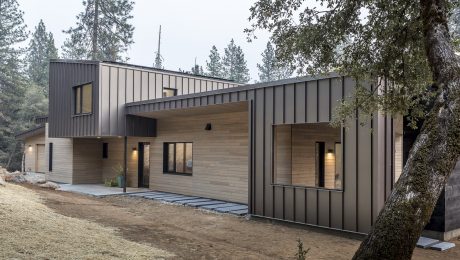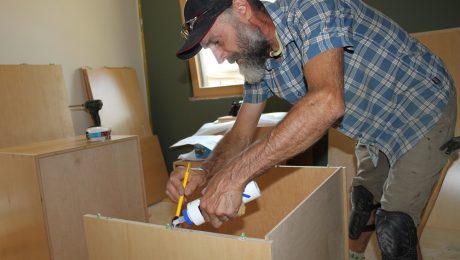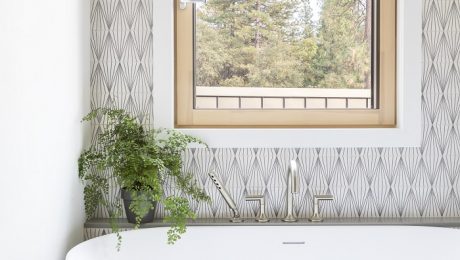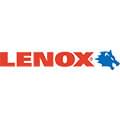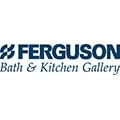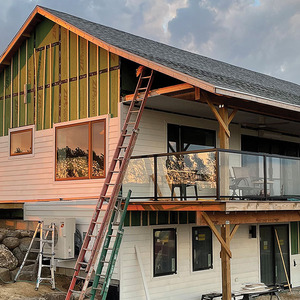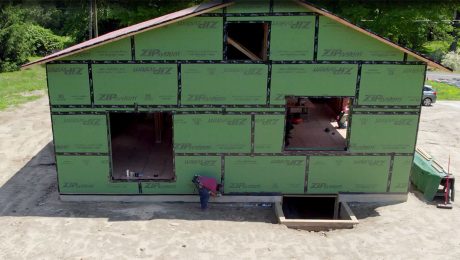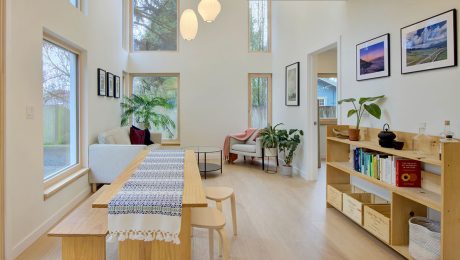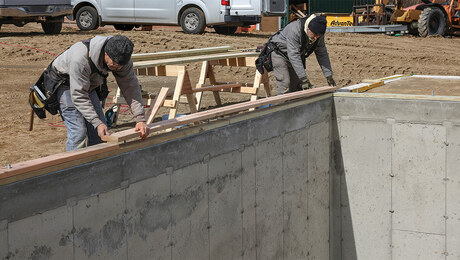FHB House Video: Finding High Performance in Good Design
This hand-crafted, modern house balances a contemporary design connected to the land with enviable energy efficiency.
In addition to designing in response to the rocky hillside with seasonal drainage, designer Mela Breen used this project to pursue two simultaneous goals—push the aesthetics using modern architectural forms, and do so without compromising high-performance building standards. To Mela, design and high performance are inextricably tied together, and present themselves very literally, with the intersection of the two rectangular forms.
Mela Breen, Atmosphere Design Build: “When you approach the building, we sited it in a way that it slowly reveals itself. The main part of the house is a long rectangle and it reaches out across the hill to a beautiful rocky outcrop. The second floor volume is perpendicular to the main one and it is also reaching out in the opposite direction and cantilevers over the entry to provide a protected space. So the second story is inviting you to come into the building.
Stylistically it’s a modern contemporary design that’s deeply influenced by the site and also by the history of California modernism that is about connecting buildings to the site in a way that they open up and connect the outside to the inside.
So we chose to have 60% of the building wrapped in metal because I wanted to have this effect where it looked like the roof was turning down onto the siding and in those situations there’s no overhangs. The reason for that was to use material to articulate the form of the building so when you use the same material you get the sense that it’s a solid volume opposed to roof wall intersecting at different planes. My hope is that with this it looks like two main volumes intersecting each other.”
Dave Good, Atmosphere Design Build: “The cabinets all came from CabParts. We like to do these ready-to-assemble cabinets because everything comes flat and it’s easy to transport into the room and then you can build the boxes and stick them right on the wall. It makes a lot of sense, otherwise you’ve got all these big bulky boxes that you’re transporting around.”
In the bathrooms, the team utilized Schluter products to build the walk-in shower and to waterproof and provide backing for all the tilework. Tile was used in the bathroom floors and in the mudroom while the rest of the house used the same hardwood flooring throughout.
“The flooring is Tennessee white oak, it’s wide plank, and its really beautiful—actually our flooring guys said that it was the best floor they’ve ever done. It came from Walking Horse Mills and was supplied by BuildDirect.
“We used it throughout the house, except for in the bathrooms and in the mudroom. The reason for that is the floor plan is pretty open and I like the continuity of material that’s tying all the rooms together. The reason that we specified an 8 in. is because it sort of elongates the lines of the rooms when it’s not chopped up in little pieces.
“The main room opens up out to a west-facing porch that’s deeply covered for performance so that the house doesn’t overheat. It’s also an additional main living space that I think that we will utilize a lot as a family. It has an outdoor fireplace because once you have a high-performing house we try to keep wood-burning stoves outside of the envelope, so this is our solution.
“When you build a high performance house the main benefit is that you’ll have little utility bills, if any. Also, it’s harder to put your finger on the sublime level of comfort that you get in a building like this. A house that’s superinsulated and airtight has consistent surface temperatures throughout all the different materials, including the triple-pane windows. So there’s not a big enough temperature differential for your skin to pick up. It has a different kind of comfort. It’s hard to really explain until you’ve experienced it.
“From a personal educational standpoint, the intent of this project is to explore the intersection of the architecture and the performance. I think that the average person wouldn’t necessarily know that this is one of the highest performing houses in California—that’s all hidden. It certainly is doable for these kind of architecturally driven projects.”


