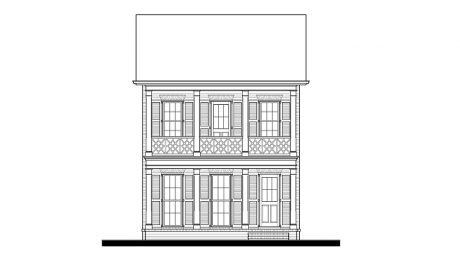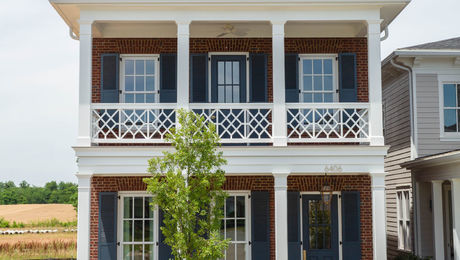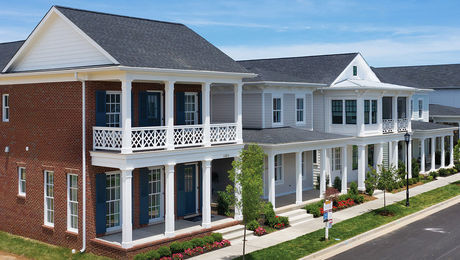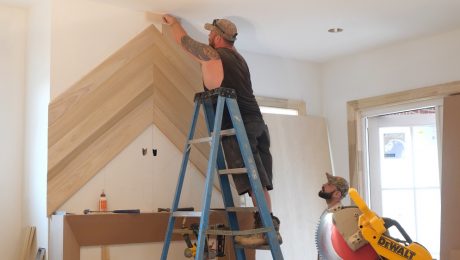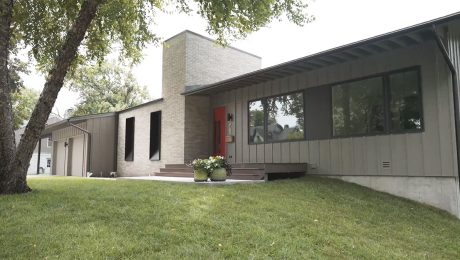FHB House Video: A Custom Traditional House in a Planned Community
An aerial tour of this New Urbanism development near Louisville, Kentucky, highlights the focus on building a comfortable home in harmony with its neighborhood.
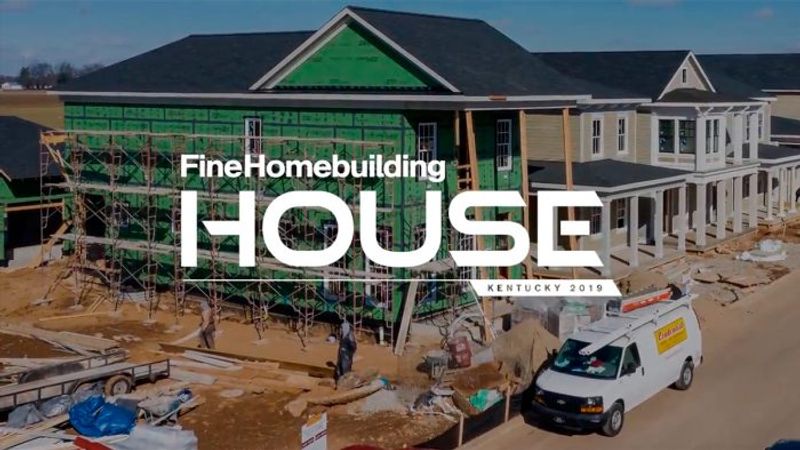
A central thread in the coverage of the three previous Fine Homebuilding Houses is the high-performance details that enabled each house to achieve net-zero energy. With this year’s house, we’ll be changing our focus to the impact of design—both of the house and at the level of urban planning. The 2019 Fine Homebuilding House is part of a planned New Urbanism community outside Louisville, Kentucky, called Norton Commons.
The developers of the Norton Commons neighborhood embraced New Urbanism as an antidote to the suburban sprawl they typically see, and they invited Andrés Duany—who developed the Seaside, Florida, development—to create the master plan for their mixed-use community.
Norton Commons has different types, sizes, and price points of residential housing alongside business, retail, and restaurant space—often on the same block. The Fine Homebuilding House is on street of detached single-family houses. But just down the way is a post office, schools, a church, and a YMCA. By including places to work, shop, exercise, and socialize alongside homes and apartments, most of daily life can take place in the neighborhoods where people live. It’s a method of community building.
Another layer of community building is the way the streets are laid out and the houses are designed: No home is more than a 10-minute walk from one of the town centers, and there are sidewalks on both sides of the street. With so much close by and tree-lined sidewalks on every street, people leave tend to leave their cars at home. And the wide front porches of the houses draw people out from behind their front doors so they chat with passing neighbors. This pedestrian focus is reinforced by shunting cars to alleyway garages behind the houses.
The inclusion of parks and open space throughout the neighborhoods break up the streetscapes and offer open, accessible green spaces that invite residents outdoors, fostering even more opportunities for interaction. Of the 600-acre town plot, 150 acres are devoted to open space, which means the small house lots and the dense development are not a liability.
One of the hallmarks of the New Urbanism movement is the emphasis of the scale, proportions, and craftsmanship that make early 20th century houses so visually attractive and appealing. In the next episode we’ll look at the 37-ft.-wide sliver of a lot the house sits on, and the framing details of this classically inspired house.
For more on the build, visit finehomebuilding.com/FHBhouse





