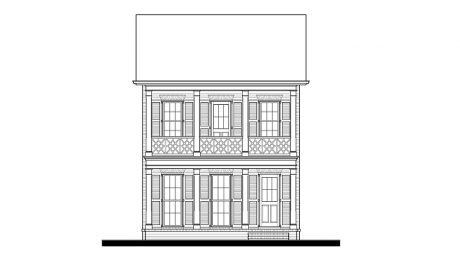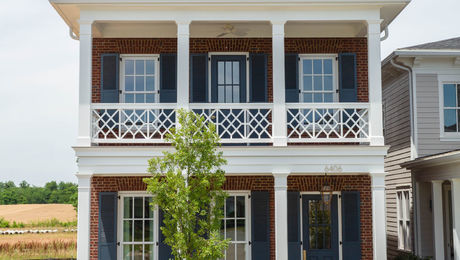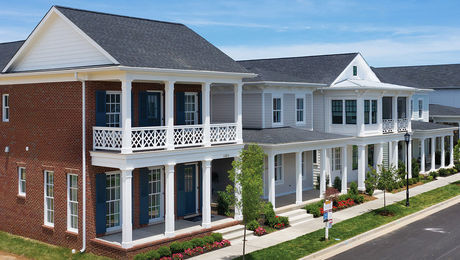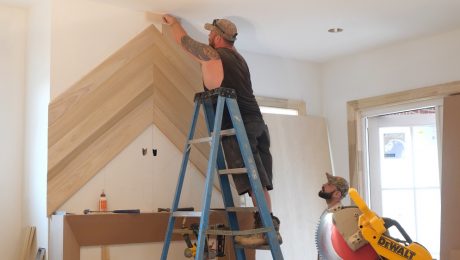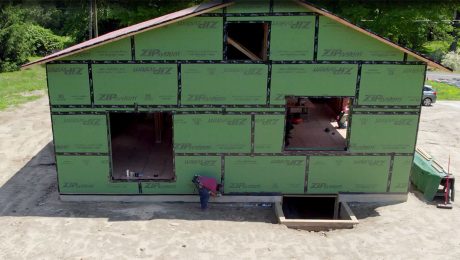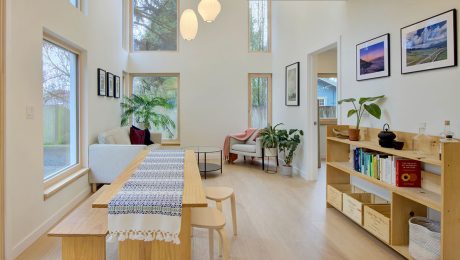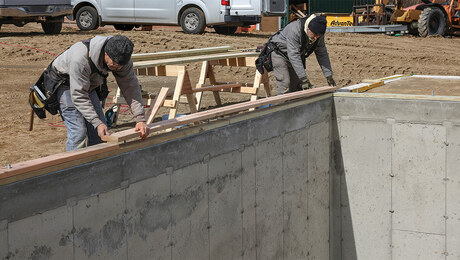FHB House Video: Maximizing a Small Footprint
A neighborhood plan and a narrow lot dictate choices for space and comfort in this new home.
Building in a planned community
The lot on which we are building the FHB House is a hair under 37 ft. wide. With 3-ft. lot-line setbacks, there is only 6 ft. to the houses on either side. In such close quarters it’s important to create private and inviting indoor and outdoor spaces. For this house, Jason Black uses the garage in the rear of the lot to create a courtyard space that connects to the indoor family room to an outdoor bar integrated into the garage. With this strategy, the small, 674-sq.-ft. backyard will feel more private than many half-acre lots in other neighborhoods.
Maximizing a small footprint
Creating the sort of living space Jason wanted in a house less than 30-ft.-wide required a finished basement. But he didn’t want the below-grade rooms to feel like an afterthought. So the foundation walls are tall enough for 9-ft.-high finished ceilings in the basement. To meet the egress requirements on this flat lot, he uses a window well. They had to recess the foundation wall 5 in. for the window keep the window well inside the property line. The window is located in the basement bedroom with ensuite bathroom, bringing natural light into the room to alleviate the below-grade sensation.
Framing the envelope
For the above-grade stories, the town’s plan dictates that first-floor ceilings are at least 10-ft. high and that second-level ceilings are at least 9 ft. Jason embraces the high ceilings and architectural moldings of the classically inspired pattern language, but he also incorporates open living spaces. These considerations drive some of his framing choices.
The floor systems are framed with Weyerhaeuser TJIs. These engineered joists can span wide-open rooms and they’re easy for the crew to move around the site as they’re lighter than dimensional lumber. They’re also dimensionally stable, contributing to a stiff, quiet floor.
Framing in the winter in Kentucky means dealing with cold and rainy weather, the reason Jason turned to AdvanTech subfloor, as it is pretty much impervious to the wet weather. He also used AdvanTech’s subfloor adhesive as the polyurethane glue can be applied to wet wood down. The combination of subflooring and glue guarantee squeak-free performance.
The Simpson Strong-Tie Quik Drive self-feeding screw-driving gun reduced the time it took to fasten the subfloor, as it made it easy for the crew to fasten the subfloor quickly and comfortably from a standing position.
Simpson Strong-Tie fasteners and connectors were used throughout the framing for hanging joists, rafter hurricane ties, and more.
Especially with the tall walls, Jason has found it’s worth the added expense to frame kitchen walls with engineered studs. TimberStrand LSLs are dead straight, and it makes a world of difference for the cabinet installers and the counter installers offsetting the initial cost of the engineered studs over traditional 2x4s.
The wall sheathing on this house does triple duty. First, it acts as the sheathing material. Second, the coating on the panels acts as the water-resistive barrier and the air barrier. Finally, this Zip System R-sheathing has a layer of rigid foam bonded to the inner layer, offering continuous insulation between the sheathing and the framing to reduce thermal bridging. This house uses the R-3 version with 1 in. foam, but the product is available in four versions with up to 2½ in. of foam. One advantage is that, unlike exterior insulation products, it doesn’t add an additional labor step to apply.
At the roof, uninsulated Zip System sheathing is installed and taped to shed water and act as the air barrier since the attic will be conditioned space.
To air-seal the sheathing, a combination of Zip System tapes and liquid flashing was used. The liquid flashing bonds and cures in wet weather and on wet surfaces and is waterproof on application. The liquid flashing was used at panel joints and dabbed on all nail heads. At the window openings, the framers used Zip System flashing tapes.
In the next episode we’ll look at the windows and doors and the siding.
For more on the build, visit FineHomebuilding.com/fhb-house





