2019 FHB House Video: Traditional Architectural Details in a Modern, Energy-Efficient Package
As the Kentucky house begins to feel more like a finished home, we take a look at the modern door and historic-style brick veneer and windows before watching the spray-foam insulation go up in the walls and roof framing of the house.
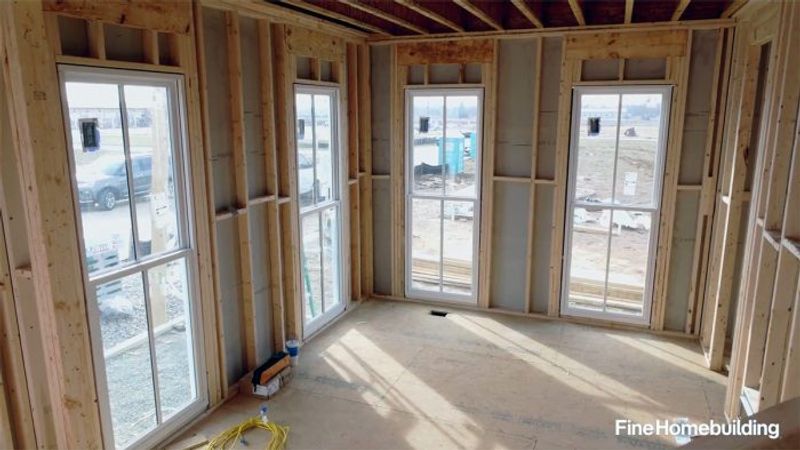
When the Builder’s started designing the house, they wanted to capture the essence of historical southern design from places like Savanah, Georgia and New Orleans, Louisiana. On the exterior, hallmarks include a two-story front porch, tall windows–stretching 8-feet from the floor–flanked by operable shutters, and brick siding.
Siding
The brick siding will differentiate the house from its neighbors that are clad with fiber-cement lap siding. The brick they used has a weathered, aged appearance… And on the front of the house the mason used a Flemish bond pattern that gives the appearance of a full, 2-brick-thick wall.
The Flemish bond is limited to the front of the house where it can be seen. By the same token, the front door and windows have a thick limestone sill. The contrasting color and the texture of the limestone, and the more pronounced shadow lines are worth the expense on the street side of the house… but with only 6-ft. between houses, the sills elsewhere are formed by laying bricks on the flat.
Fostering a sense of community
Building in the Norton Commons community meant another level of scrutiny when the Builder chose doors and windows. He prefers to use Windsor Windows for the same reasons that they are on the Norton Commons town architect’s approved product list: they offer Energy Star performance and clad wood windows in historically appropriate mullion patterns… And they’re available in large sizes.
For this project, the 8-ft.-tall, double-hung Windsor Pinnacle windows on the front of the house, flood the rooms with light and reinforce the connection between the house and public sidewalks. This promotes the sense of community and while emphasizing the classical design-language of the house.
Indoor-Outdoor Connection
On the second floor, the master bedroom opens to the covered porch where the same six-over-six light pattern offers the same the outdoor connection as on the first floor, but with more privacy.
The grills on both sides of the windows to give the impression of true divide lights and have shadow lines on the exterior. The proportions of the lights are vertically-oriented rectangles somewhere between 3:2 and 4:3—roughly the range of proportions of the human face.
With the neighboring houses in such close quarters, the rear of the house is used to create an indoor-outdoor connection that affords privacy. A big part of this strategy is the 12-ft-wide opening between the family room and covered porch. The four-panel bifold door has one panel that operates as a single swinging door, and the other three slide, accordion-style, against the jamb.
The back porch is recessed into the rear of the house to provide protection from the elements and the neighbors eyes. On pleasant days, the entire wall opens up and the family can flow freely between indoor and outdoor spaces. In the depth of summer, the single man-door provides access to the outdoors while keeping conditioned air in the space.
Insulation
In addition to the Zip System R-Sheathing installed on the house that limits thermal bridging and boosts the insulation value, the house was insulated with spray foam. All of the above-grade insulation is open-cell Icynene Classic Ultra Select that the installer recommended because it’s a low-VOC water-blown polyurethane spray foam.
Before the insulators began spraying, they used sealant on the faces of built up studs and at exterior wall beam and post intersections for better air sealing. Because the Icynene product doesn’t require an ignition barrier, it’s a good choice in the unvented attic… And including the attic as part the conditioned space allows them to run duct work for the forced-air heat-pump system in the attic. They sprayed R-40 to the underside of the roof sheathing and R-13 in the above grade walls.
When the insulating was done, an Energy Rater conducted a blower door test to direct the insulation team to air leaks and touch them up. This important step helped close up a few small air leaks throughout the envelope and brought some additional improvements in the blower door result. The final test before drywall was a tight 1.42 ACH50 that will keep the house comfortable.





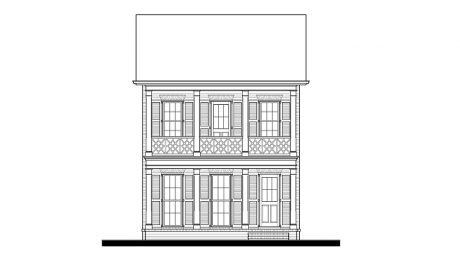
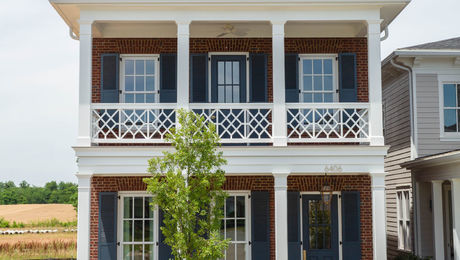
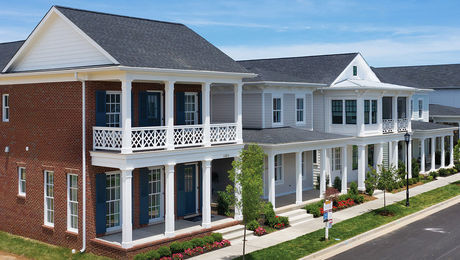
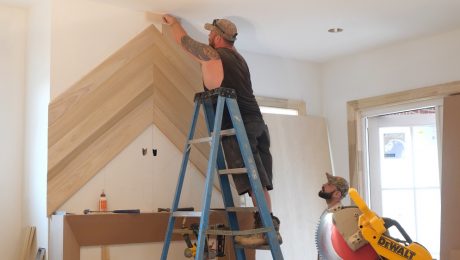
































View Comments
Fine Homebuilding, ...brick window sills? I don't think so. In a few very short years the mortar will deteriorate and water will find its way to where it shouldn't be--with potentially huge costs. Just spend a little more money and do the job once, correctly. "Purchasers don't care"??--Purchasers don't know and it's up to salespeople to educate them about the benefits and reduced maintenance costs. I am so sick of the specs and workmanship on tract homes, I could scream.
Suburbanguy is right. Tract homes have taken a nosedive on quality. Take the exterior for example and look at the quality of the driveways these companies are out there pouring... concrete that is gritty and just not the proper pour!
We can do better than this guys!
-Trevor High Concrete Midland
Concrete Noblesville IN
I concur,brick sills are cheap,weather quickly and leak. This is Fine Home Building ?