Framing for a “Hot Roof”
An unvented roof brings the attic space into the conditioned envelope.
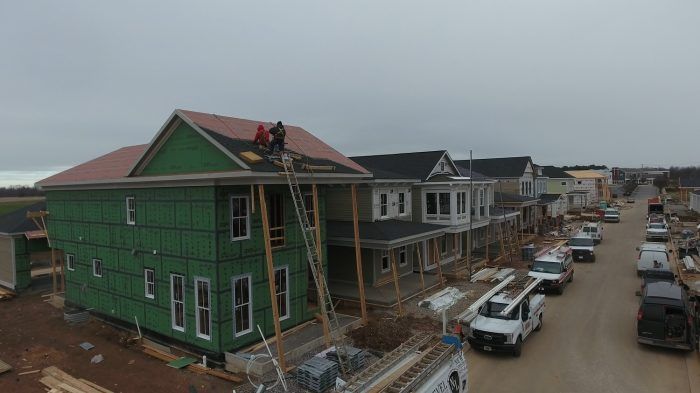
The roof framing is driven by the fact that the attic will be part of the conditioned space, so we have this space to run our heating and cooling ductwork without an efficiency penalty. To do this, we designed an unvented “hot roof.” The framing crew erected a structural ridge, hand-cut 2×8 rafters, and sheathed the roof with 5/8-in. Zip System sheathing. (Here we used the regular-style sheathing rather than insulated R-sheathing.) Once the panel seams are taped, the roof is dry. In Norton Commons all houses are required to have black asphalt shingles, which simplifies our aesthetic choices!
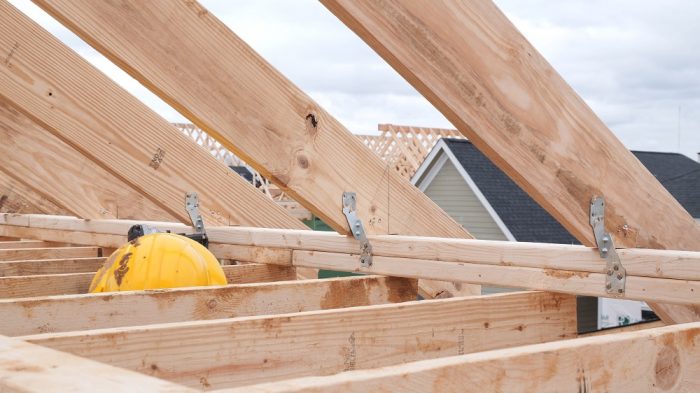
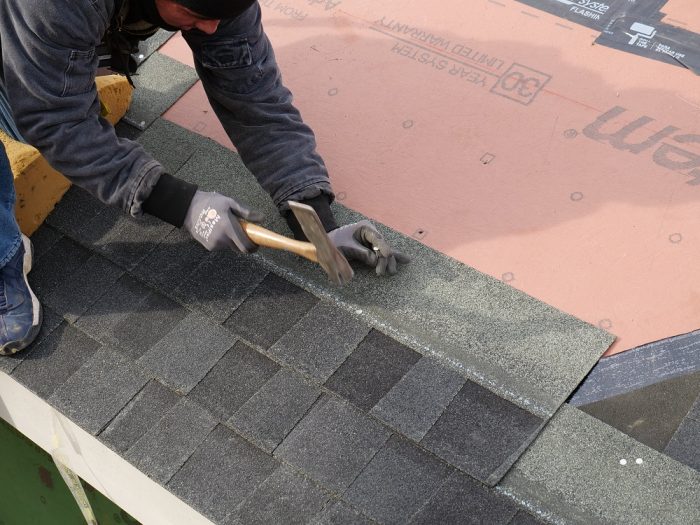
Fine Homebuilding Recommended Products
Fine Homebuilding receives a commission for items purchased through links on this site, including Amazon Associates and other affiliate advertising programs.
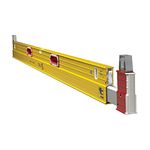
Stabila Extendable Plate to Plate Level

Hook Blade Roofing Knife

Peel & Stick Underlayment





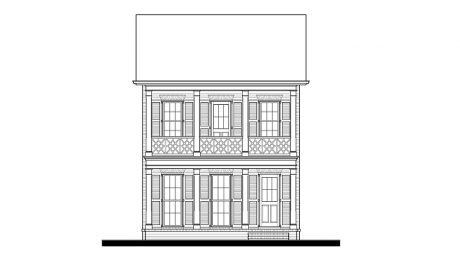
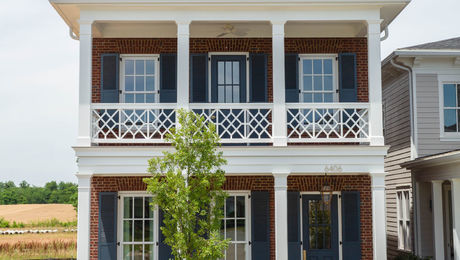
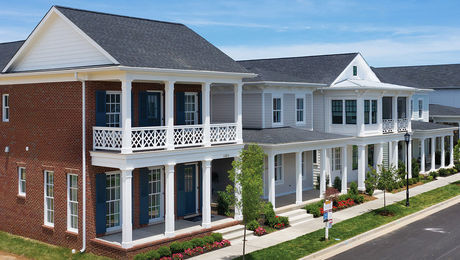
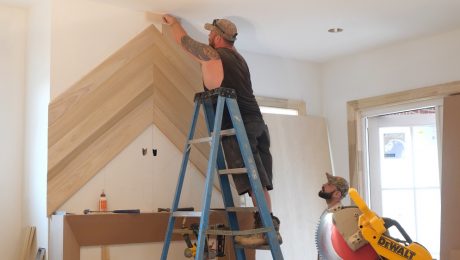






















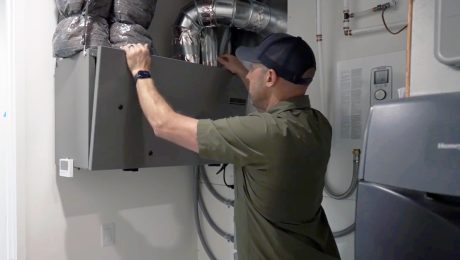










View Comments
By the way,you installed the Simpson H2-5A ties on the wrong side of the wall. Here is a link to Simpson showing correct installation.https://www.strongtie.com/resources/product-installers-guide/h25a-installation
I thought this was Finehome Building I was tuned to ?