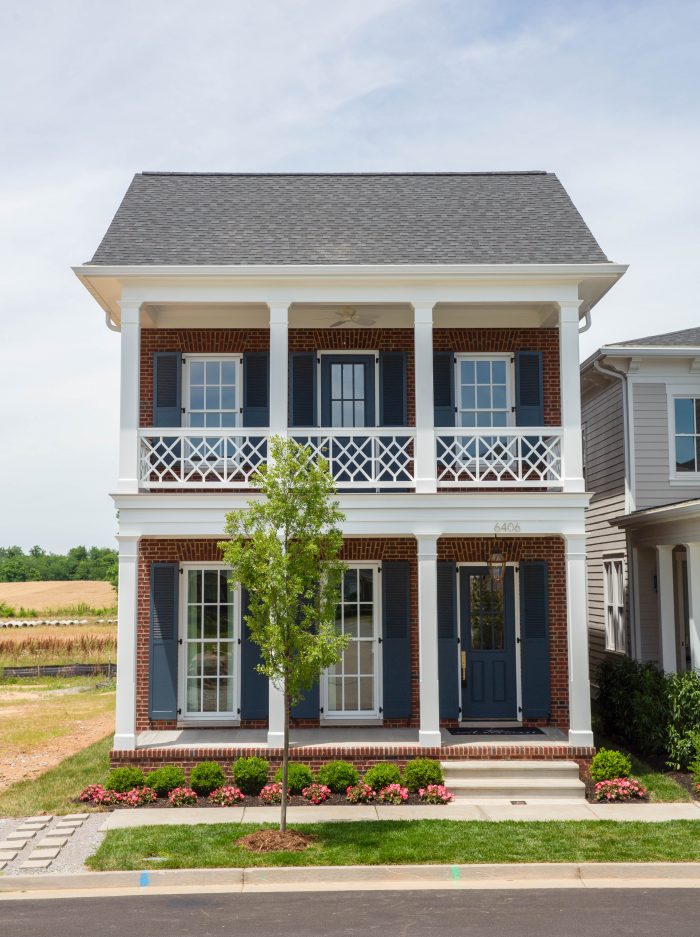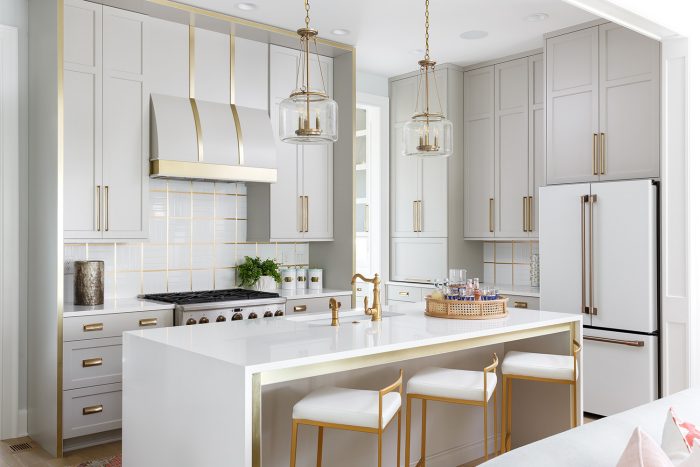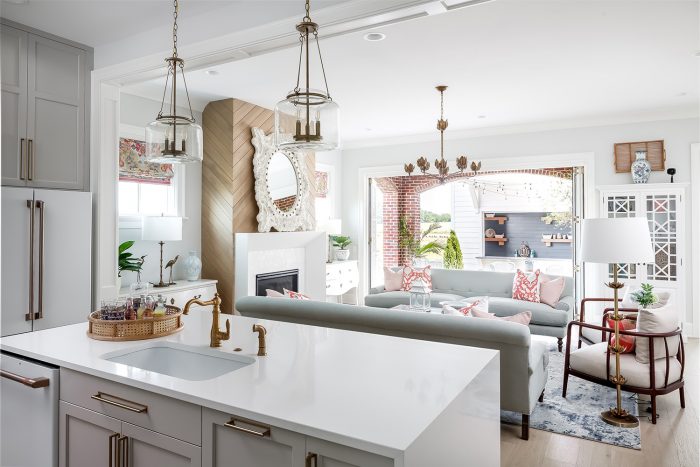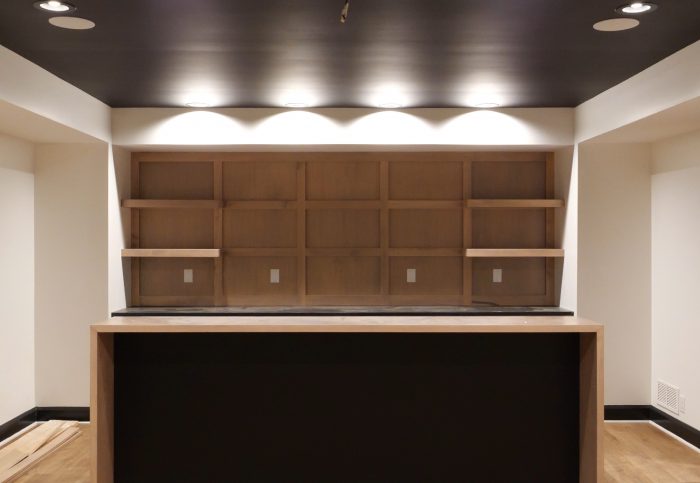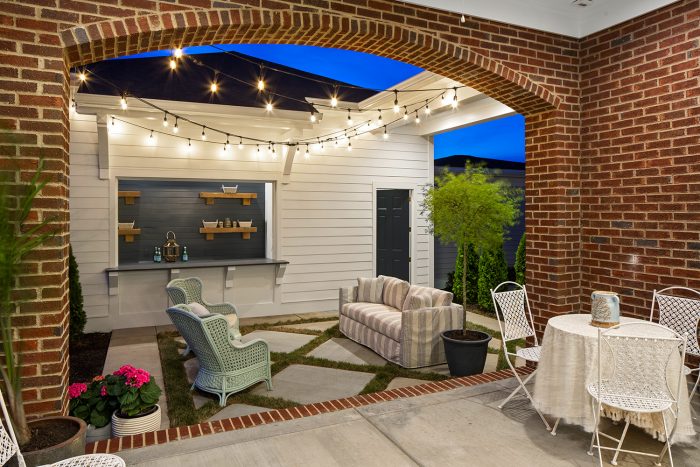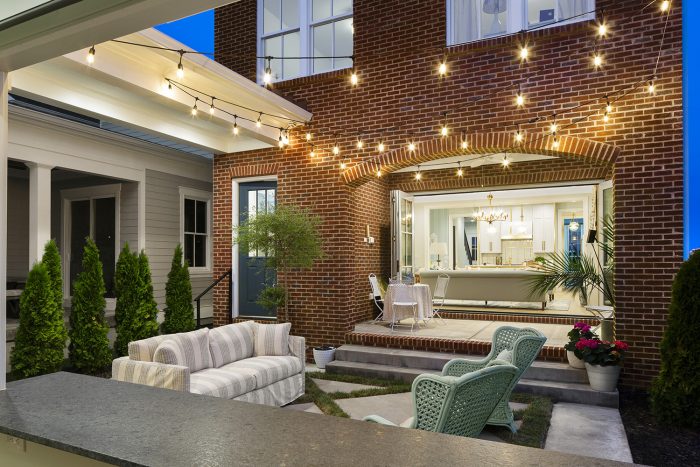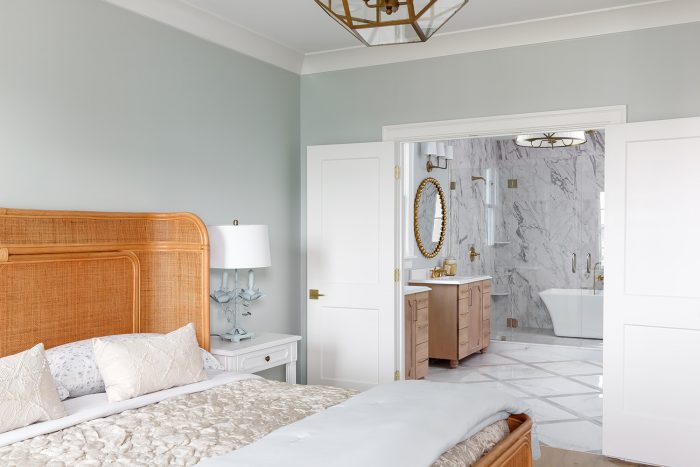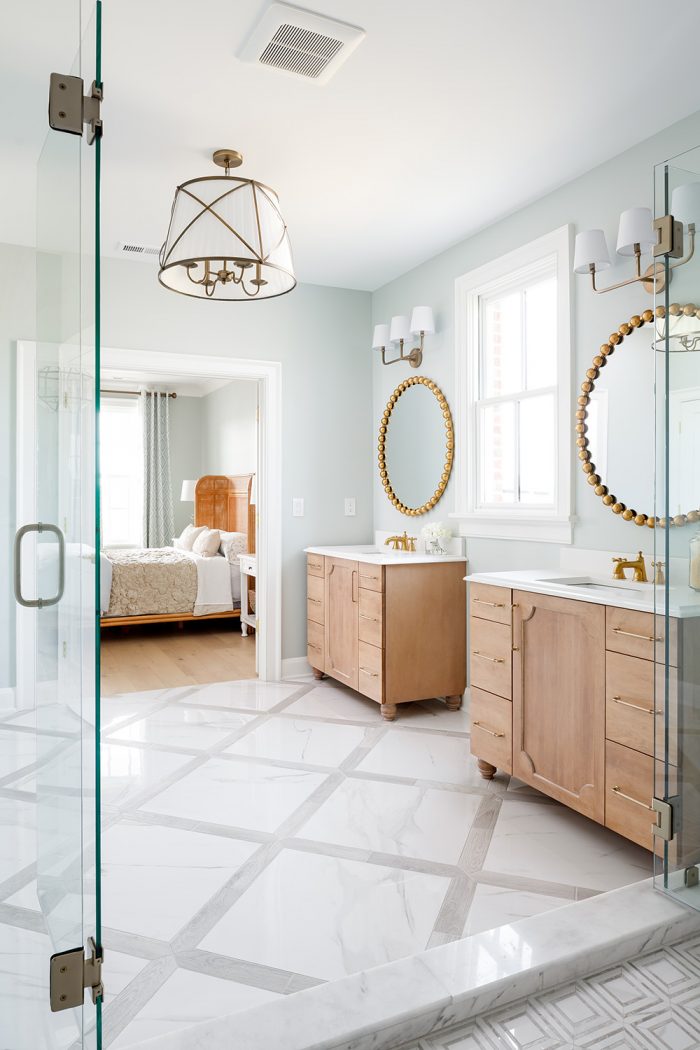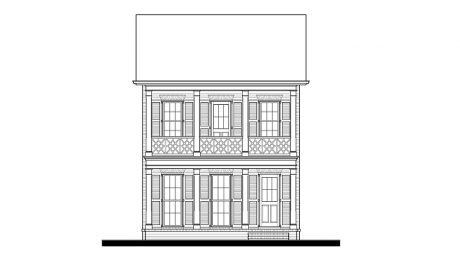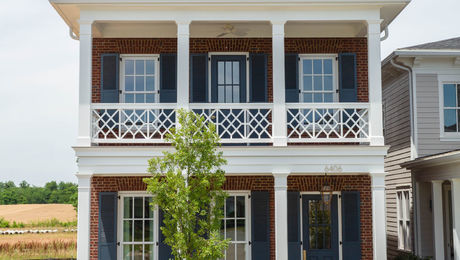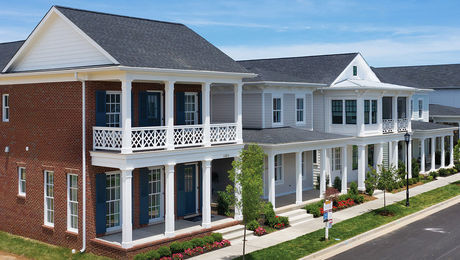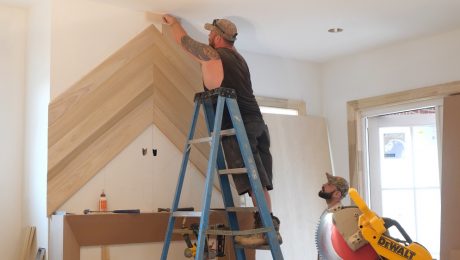Exterior and Interior Finishes in the Kentucky Fine Homebuilding House
Photographs of the finished build showcase a mix of modern and traditional elements in both the private spaces and open areas for entertaining.
Construction on the 2019 Fine Homebuilding House is now complete. We could only fit so many finish photos in the feature article. Below are some of our favorites that we couldn’t include.
Situated in the Norton Commons development in Louisville, Kentucky, the house’s exterior features details of historic Southern architecture—a double-decker front porch, operable shutters flanking 8-ft. windows, and a gas light over the front door.
On the interior and in the outdoor space at the rear of the house, modern design elements mix with traditional features to create elegant yet playful spaces.
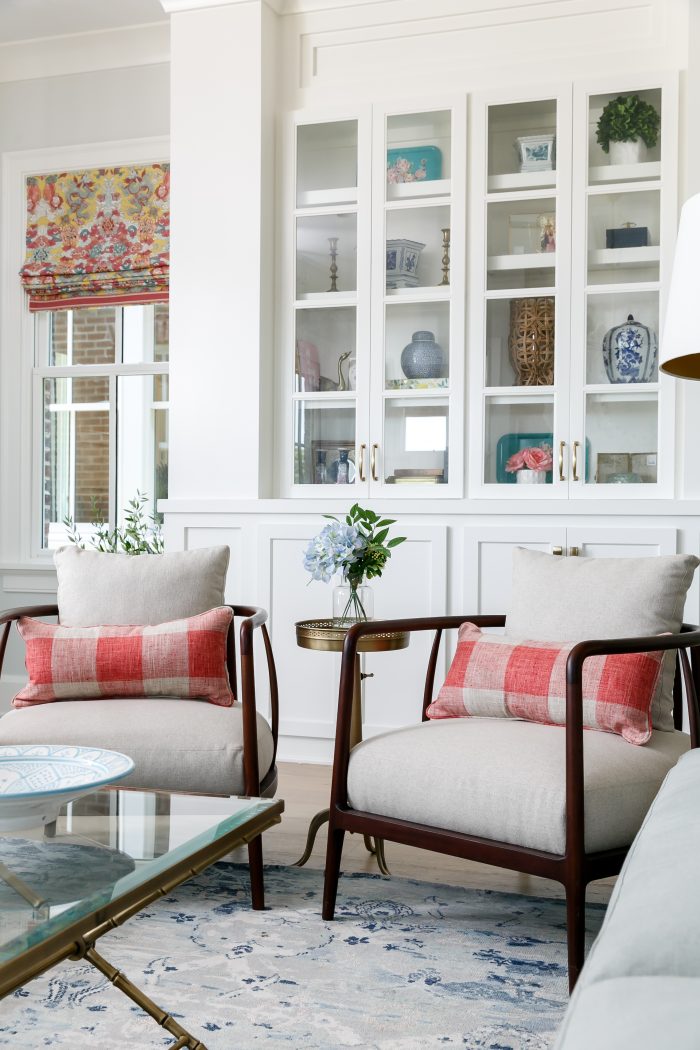 |
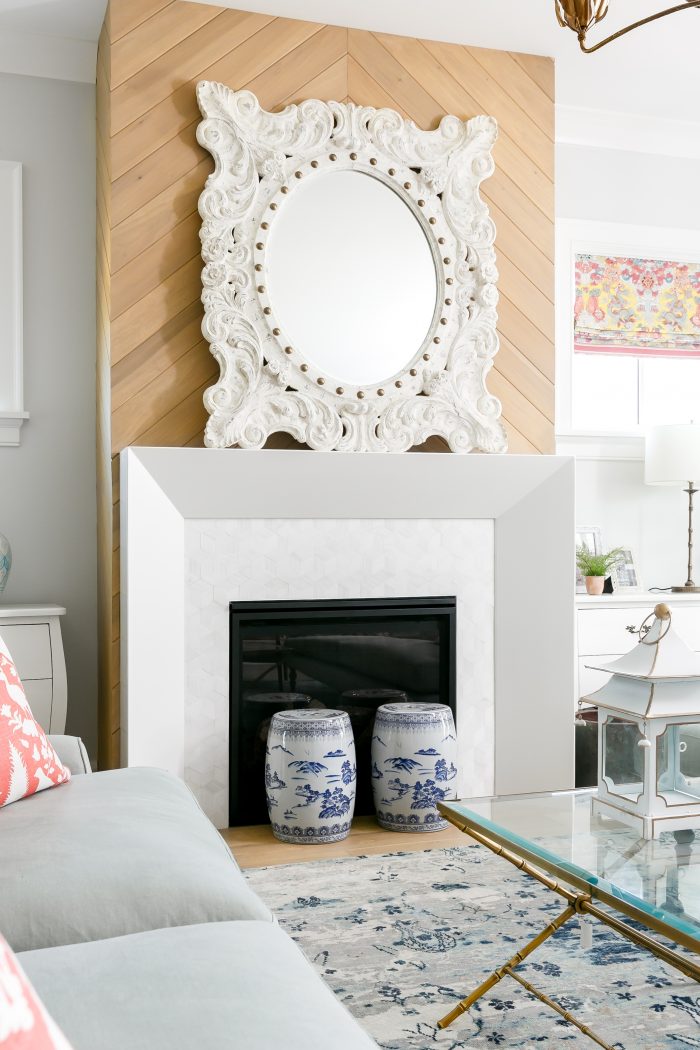 |
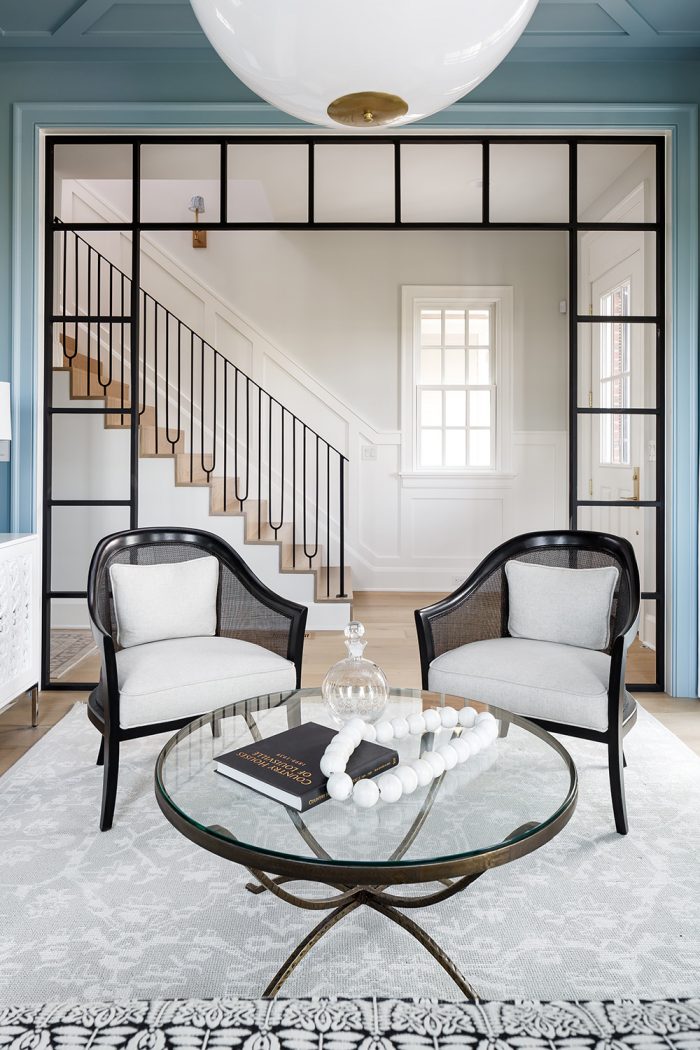 |
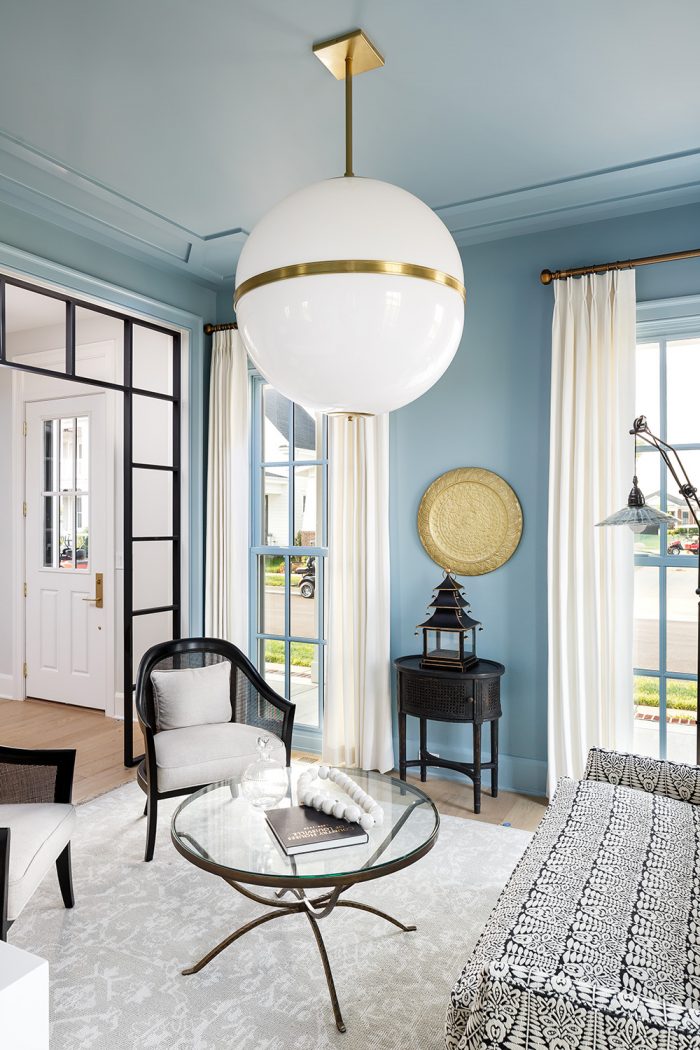 |
An open plan on the first floor is organized around the kitchen and encourages connection.
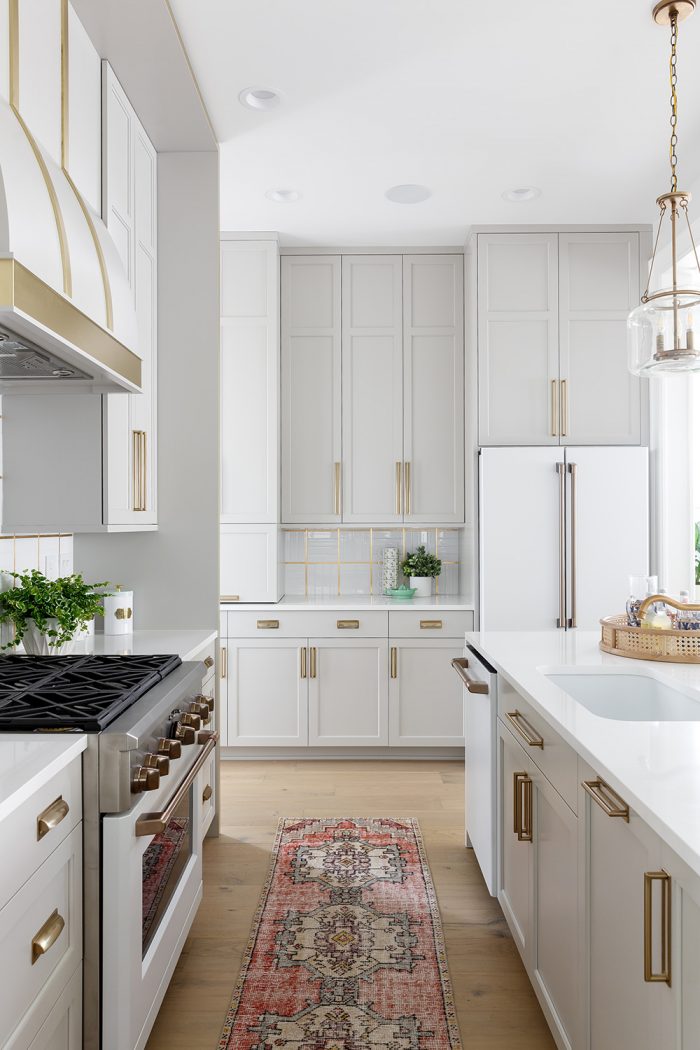 |
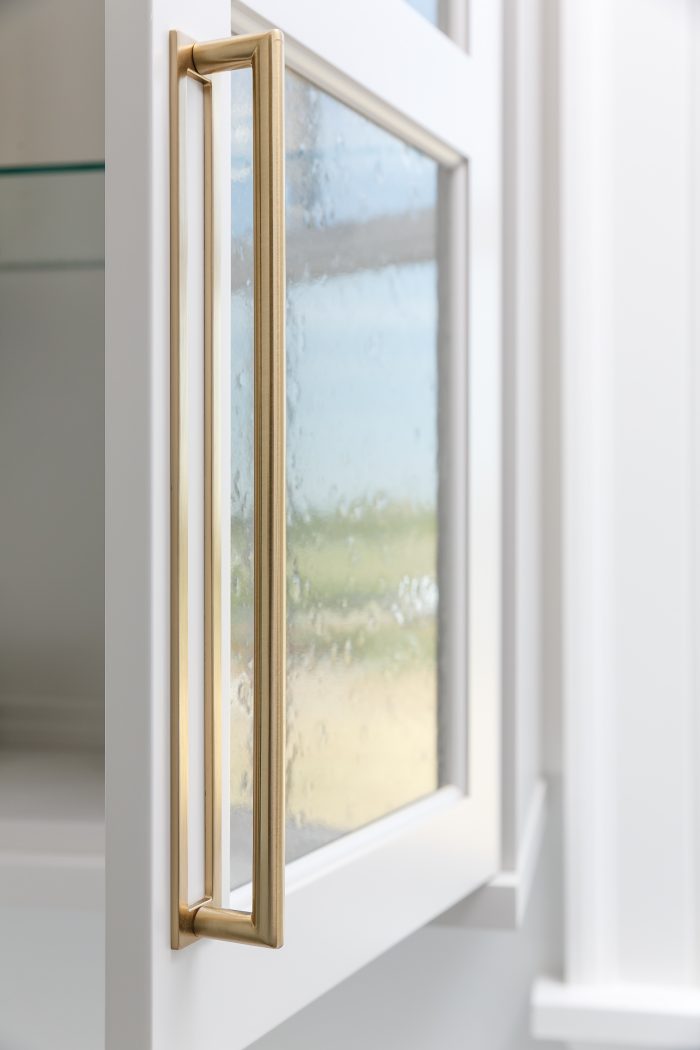 |
For indoor parties and TV-watching, the basement has an entertainment room with a bar.
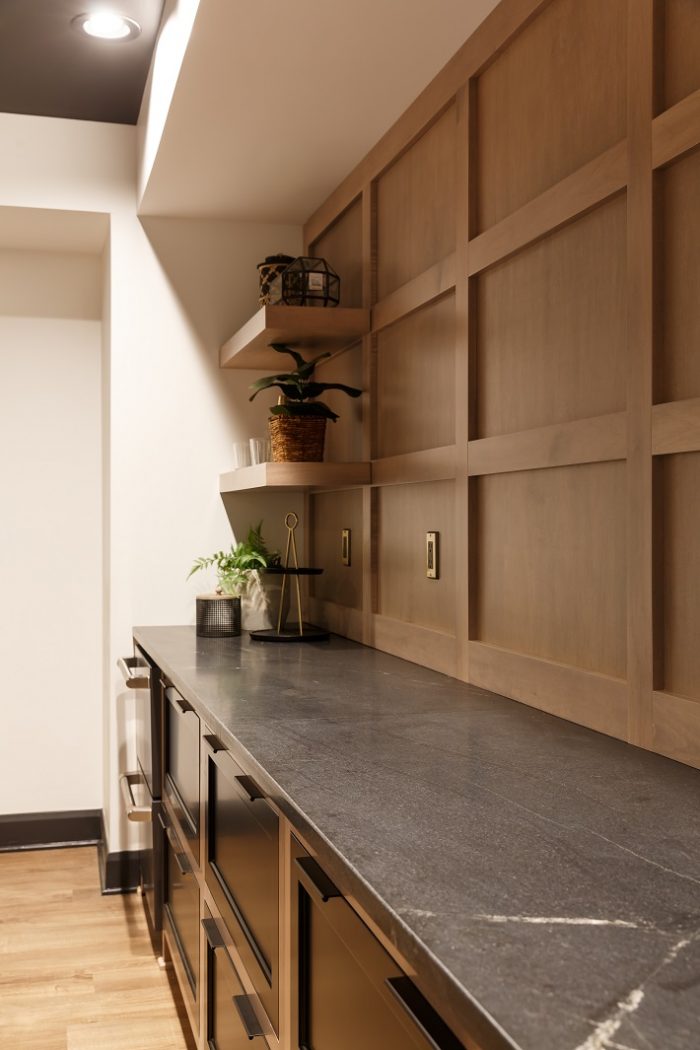 |
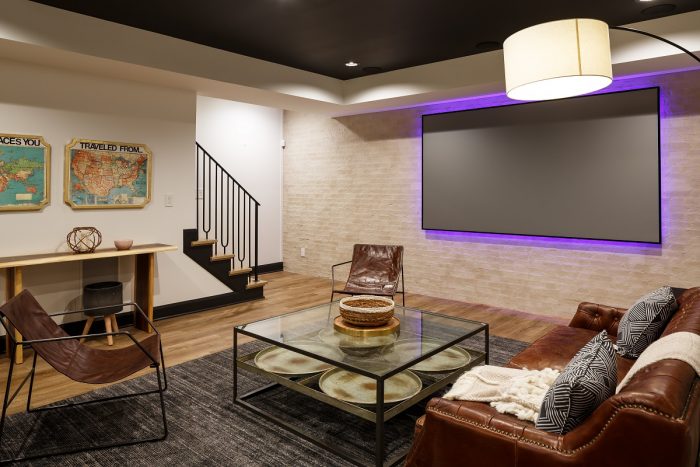
|
The courtyard is constructed of poured concrete pads and turf, a cheaper alternative that creates the look of a limestone-paver patio. A covered walkway provides shelter while moving between the garage and mudroom.
The second floor is all about privacy, with a master suite featuring a porch and luxurious bath. The wet room contains all the bathing arrangements anyone might need: his-and-her showers, a rain head, and a bathtub.
More about the Kentucky Fine Homebuilding House:
Read about the final stage of the build in the feature article
Take a guided video tour of the home
Fine Homebuilding Recommended Products
Fine Homebuilding receives a commission for items purchased through links on this site, including Amazon Associates and other affiliate advertising programs.

A Field Guide to American Houses

The New Carbon Architecture: Building to Cool the Climate

Homebody: A Guide to Creating Spaces You Never Want to Leave

