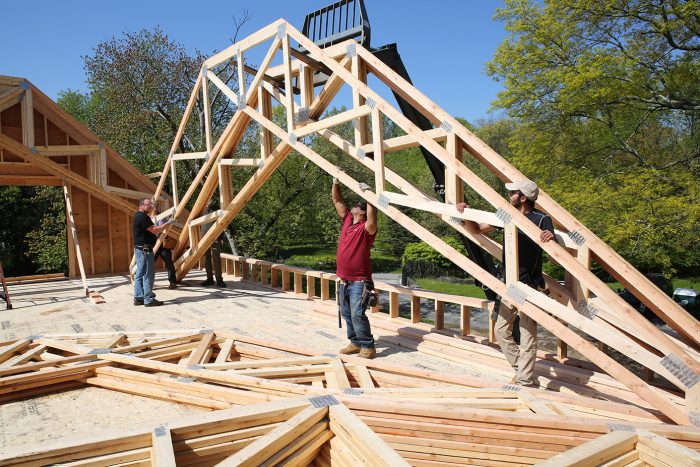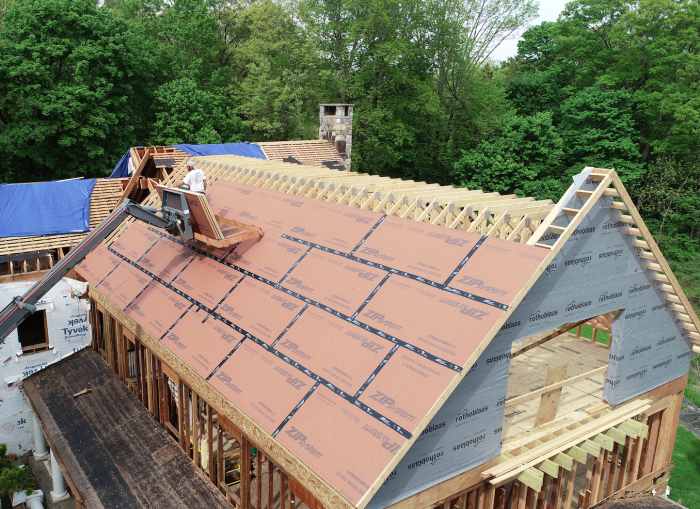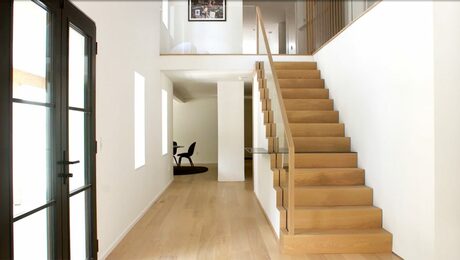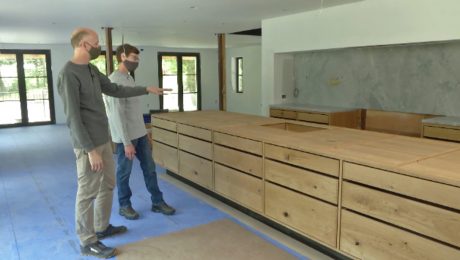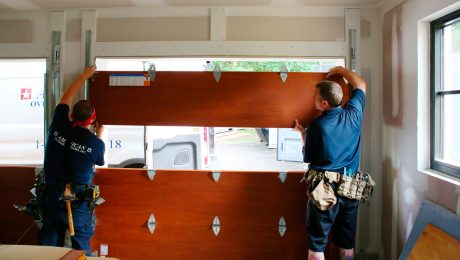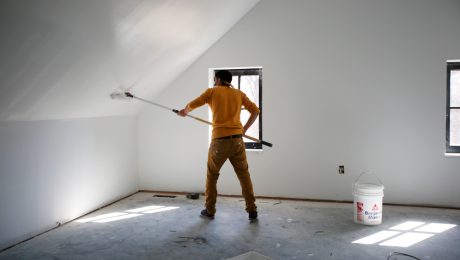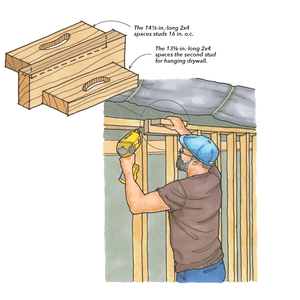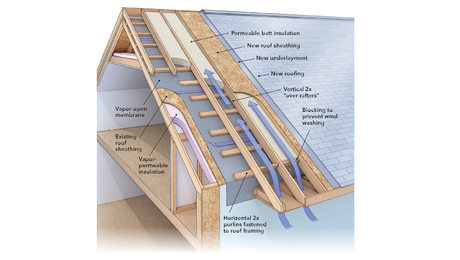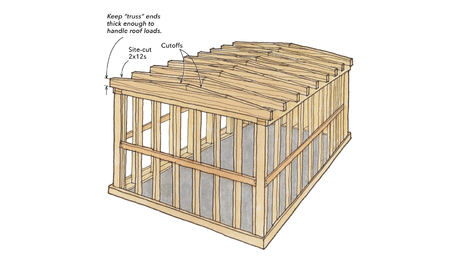Raising the Roof
A new gable scissor-truss roof creates more functional living space for this former attic.
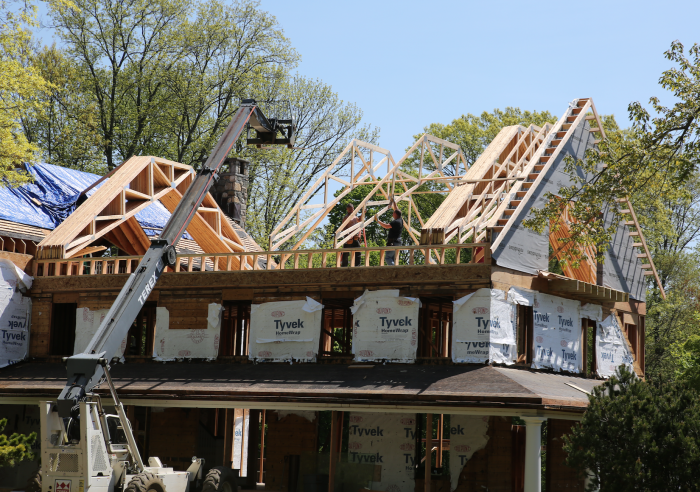
Work continues on the third floor deck at the 2020 Fine Homebuilding House in Greenwich, Conn. The space you see now was once an attic which is being transformed into a living space. The previous roof angles were complex and hard to insulate, so architect Elizabeth DiSalvo and builder Albert Jensen-Moulton decided to tear it down and start over with a simpler form.
The design/build ditched the existing dormers, which had a greater opportunity for air leaks, and decided on a basic gable roof framed with scissor trusses to make the insulation and water management more efficient and durable. Framing the walls and roof this way also freed up space by getting rid of the awkward angles and short kneewalls inside.
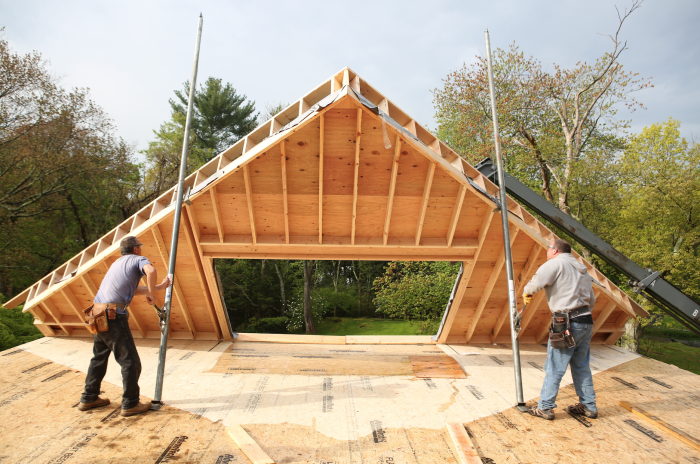 |
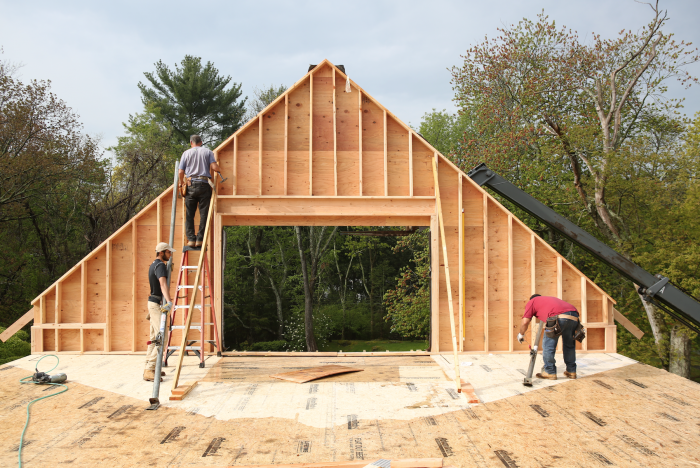 |
The gable wall was built on the deck and raised using wall jacks, aluminum poles with winches. The water-restive barrier was installed while the wall was on the deck, and the roof overhangs were applied at the same time. Many builders have taken to this method of doing as much work to the walls as possible while they are laying down. It is a safer and faster way to build.
These scissor trusses were designed to accommodate enough loose-fill cellulose to get us to Passive House insulation levels in the roof.
Next, ZIP System roof sheathing panels from Huber Engineered Woods are installed on the scissor trusses. The crew is using ZIP System tape and the ZIP System dispenser to seal the panel joints. After the tape goes down, it is pressed into the panels with a ZIP System roller for optimal adhesion.
Fine Homebuilding Recommended Products
Fine Homebuilding receives a commission for items purchased through links on this site, including Amazon Associates and other affiliate advertising programs.

Flashing Boot Repair
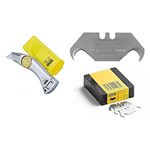
Hook Blade Roofing Knife

Protective Eyewear

