The Self Design-Builder Pt. 2: Estimating Construction Costs
Before you can swing the hammer you have to push the pen. Builder Ian Schwandt describes how he tackles the crucial task of accurately estimating the budget for a construction project.
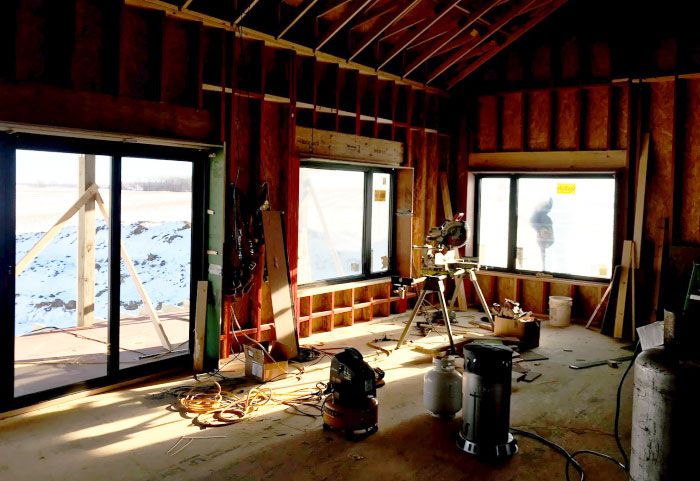
Nearly a decade ago my wife and I bought our first house. It was a post-2008-crash foreclosure whose previous owner had gutted it of kitchen counters, fixtures, heating equipment and more on his way out the door. Being an experienced and overconfident tradesman, I set out to remodel our house. I contacted a general contractor that I had worked with, and an architect friend, for help. The general contractor and his subs would do the heavy lifting, with me handling the finish details. We developed a great plan that would have transformed that little house. Except when all the costs came in it amounted to more than my budget just to build the white box space. We still renovated our little house slowly over many years, but I never got over the sting of being that wrong about what the work I made a living from doing actually cost.
This failure led me to seek out information on estimating construction costs with the same vigor that I had for stairbuilding or cabinetmaking early in my career. Within a few years I was splitting my time between carpentry and estimating, and now my focus is solely on estimating—or as I see it, cost analysis. A big part of my job at TDS Custom Construction in Madison, Wis., is to give my employer an accurate analysis of what it will cost the company to produce a job. I applied this same logic to my own self-build.
All of the self-builders that I know fit into two groups: “My hands will touch every part of the project, forget the cost” or “My hands will touch only the parts that I have the time and money for, and I will manage the rest.” I fall squarely into the latter. My cost-analysis process started by dividing the labor costs up into the following categories: work that must be done by someone else (site work; plumbing; electrical; and other mechanical work required by local code to be done by a licensed professional), work that I am able to do and it is worth my time to do (my bread-and-butter carpentry work—framing; siding; interior finishes; windows and doors), and work that I am able to do but can be done more efficiently by someone else without a high cost penalty (foundation work; roofing; concrete flatwork; great-room drywall).
I often use an analogy about a dart board that I developed to explain my process for cost analysis. Darts one and two represent subcontractor costs and material cost, and you get to stand within arm’s reach of the dartboard when you throw them, so reach out and stick them in the bullseye. Dart three represents self-performed labor, and as long as the first two darts are in the bullseye, this dart only needs to hit the dartboard. This applies to self-building as well. Subcontractors will give you firm pricing if you give them accurate plans and your own material subtractions can be checked against that of a building material supplier. Those costs, if continuously managed throughout the project, will be accurate. Dart three in the case of the self-builder includes all the soft costs and general-condition items covered by general contractors like bathroom facilities, dumpsters, fasteners, and other miscellaneous materials used throughout the process, in addition to the building materials needed for your self-build work.
The method I used for my budgeting centered around viewing myself as both the general contractor and subcontractor. My cost spreadsheet is broken down into tabs that follow the building process from the ground up, utilizing a simplified cost code structure broken down into sub tasks or grouped based on a cost provided by a subcontractor for a scope of work. Here’s what that looks like:
Planning Costs
- Building Permit – Me
- Land Use Permit – Me
- Sanitary Sewer Permit – Required Sub
Site Work
- Installing the driveway – Sub
- Digging the foundation hole – Sub
- Installing the mound septic system – Required Sub
- Laying out the house on the lot – Me
- Well – Sub
- Electrical service install – local electric company
Foundation
- Laying out and forming the footings – Me (my sub was running behind so in the interest of time I took on this task)
- Pouring footing – Sub, plus me as an extra crew member
- Laying out, forming, and pouring the foundation walls – Sub, plus me as an extra crew member
Framing
- Self-performed 100% with subcontracted help for setting garage trusses.
Exterior Windows & Doors
- Self-performed install of Marvin Window & Door package and Therma-Tru door package
Roofing
- Asphalt-shingle roof – Sub
Porches & Decks
- Self-performed 100%
Electrical & Plumbing
- Required by my municipality to be done by a licensed professional.
HVAC
- In-floor radiant heat piping, HRV install – Me
- Mitsubishi mini split install – Required Sub
Insulation
- Foundation insulation, basement and garage-wall mineral wool, dense-pack cellulose – Me
- 4-in. coat of closed-cell spray foam on the roof system – Sub
Drywall
- Great room drywall – Sub
- All other drywall – Me
Interior Finishes
- All interior finishes; flooring, tile, paint, interior doors, and hardware – Me
- Site-built kitchen-cabinet package – Me
- Site-fabricated wood counters – Me
Accurate budgeting for any project centers on one’s ability to break the project down into parts that can be quantified individually. For a new-construction home with its many subcontractors and heavy material needs, this detailed budget breakdown provides a self-builder with a planning path for resource management. In a volatile material market like we currently have, the ability to do this type of detailed budgeting has been paramount in keeping my self-build project largely on it’s stingy $100 per sq. ft. budget.
Fine Homebuilding Recommended Products
Fine Homebuilding receives a commission for items purchased through links on this site, including Amazon Associates and other affiliate advertising programs.

Smart String Line

Anchor Bolt Marker

100-ft. Tape Measure

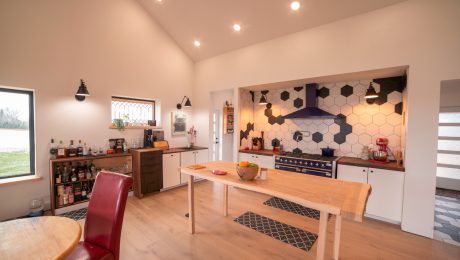
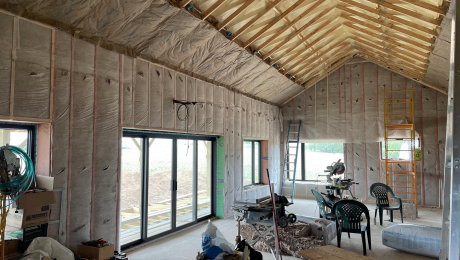
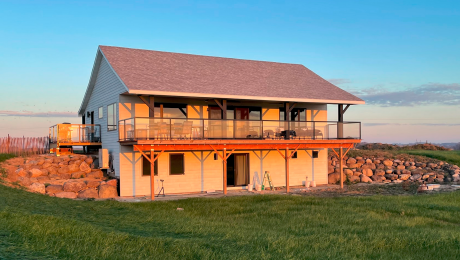
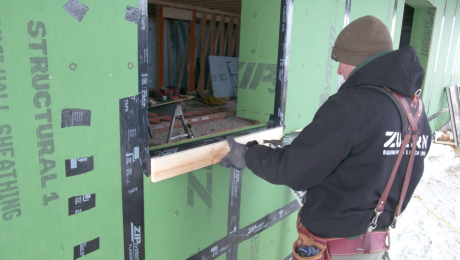



















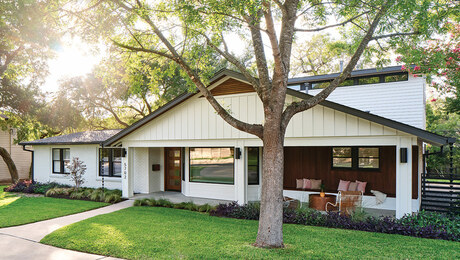










View Comments
The statement that you are trying to build a high-performance house for $100/ ft*2 got my attention! Since you don't share actual numbers it's hard to gauge how close to this figure you will actually come. Implicit in the argument is that you are performing much of the work yourself. Do you pay yourself the same rate that you would charge typical clients for that work? If you don't you are not really fairly representing the cost of the build. You have on-going living expenses during the months of construction, and the money for those has to come from some place. It could be savings, someone else's income, or another source. Either way it represents funds that are unavailable for other uses; and those funds properly should be applied to the total construction costs.
Thanks for the comment. I just finished the full financial recap blog that will be published here later this year. In short, I came in around $120/sqft.
Yes, me performing the lion's share of the work myself has been implicit in everything that I have written and published about the project from day one. And yes the value of my time is not included in the $120/sqft. Personally I viewed my time as a sunk cost against a real estate investment, in my case it just happened to be equity in my own home and not a rental, flip or a paid project for a client.
I respectfully disagree regarding my fair representation of the cost of the build. My goal was to illustrate and put hard numbers to what the physical build out of pocket costs were as they would be reasonably constant from build to build. Using my final financial numbers it is my hope that a reader will be able to have a head start on estimating what their project could cost depending on their own level of involvement versus subcontracting. Included in my out of pocket is all of the cash on hand (or earned from paid work during the build) that we spend. That said, 95% of the project cost were financed by various banking means. While I did do everything that I could to minimize my cost of living as well as working part time, this cost is highly variable builder to builder - a builder that I followed on Instagram who did a similar project lived in a camper on site while another maintained a separate residence for his family - and is largely a personal decision unrelated to the cost of building a home in my opinion.
Thanks again for your comment and I hope that you enjoy reading my financial breakdown once it is published.